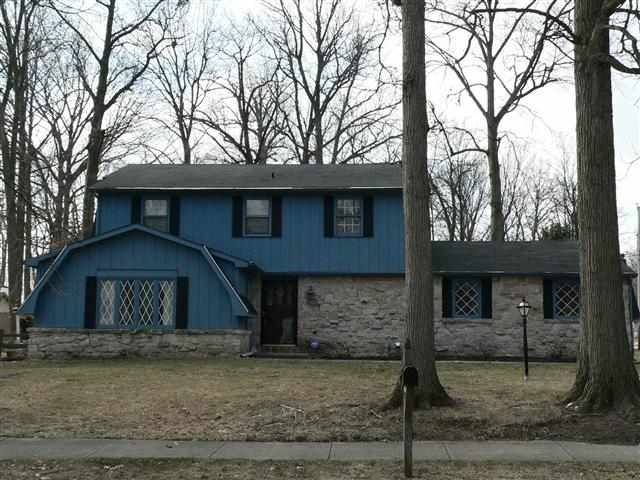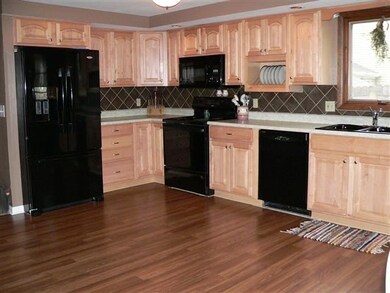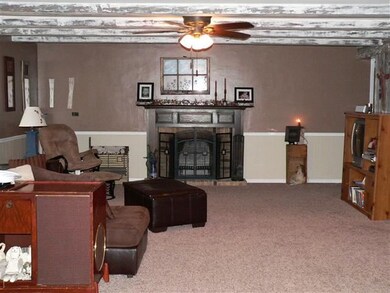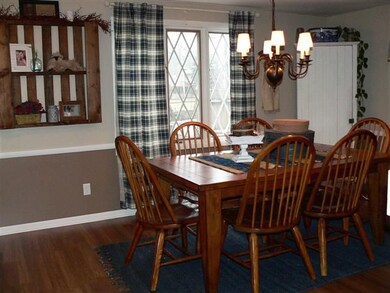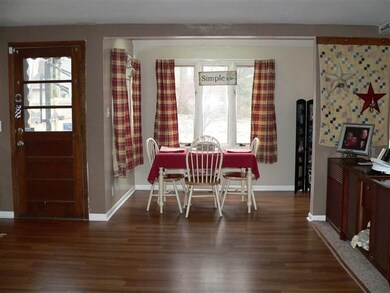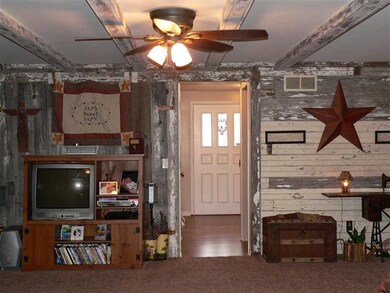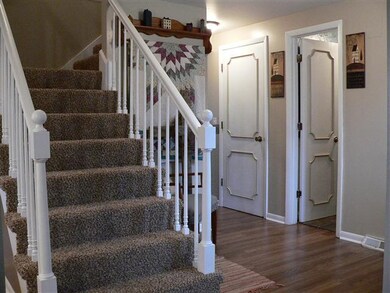
6134 Cordava Ct Fort Wayne, IN 46815
Loften Woods NeighborhoodHighlights
- Whirlpool Bathtub
- Beamed Ceilings
- Wet Bar
- Corner Lot
- 2 Car Attached Garage
- Home Security System
About This Home
As of April 2023Welcome Home! Beautifully updated-just move in! Large, updated kitchen open to family room with wood-burning fireplace, beamed ceiling and custom barn wood paneled wall. New flooring, light fixtures and paint throughout. Main floor half bath completely remodeled. Large bedrooms with half bath in one and full bath in the master. 4th room is used as an exercise room. A full, finished basement with wet bar, family room & extra room for the billiards table makes it the perfect space for entertaining! New water heater in 2013 and A/C 2012. All appliances stay including kitchen and basement refrigerators. Wired for security system. Separate main floor laundry and breakfast area. Home is on a large corner lot with a 15'x18' patio and play set remains. Home shows true owner pride!
Home Details
Home Type
- Single Family
Est. Annual Taxes
- $1,420
Year Built
- Built in 1971
Lot Details
- 0.29 Acre Lot
- Lot Dimensions are 89x140
- Corner Lot
- Level Lot
HOA Fees
- $4 Monthly HOA Fees
Parking
- 2 Car Attached Garage
- Garage Door Opener
Home Design
- Poured Concrete
- Shingle Roof
- Asphalt Roof
- Wood Siding
- Stone Exterior Construction
Interior Spaces
- 2-Story Property
- Wet Bar
- Beamed Ceilings
- Wood Burning Fireplace
- Finished Basement
- Basement Fills Entire Space Under The House
- Pull Down Stairs to Attic
- Electric Dryer Hookup
Kitchen
- Electric Oven or Range
- Disposal
Bedrooms and Bathrooms
- 3 Bedrooms
- Whirlpool Bathtub
Home Security
- Home Security System
- Fire and Smoke Detector
Location
- Suburban Location
Utilities
- Forced Air Heating and Cooling System
- Heating System Uses Gas
- Cable TV Available
Listing and Financial Details
- Assessor Parcel Number 02-08-33-430-001.000-072
Ownership History
Purchase Details
Home Financials for this Owner
Home Financials are based on the most recent Mortgage that was taken out on this home.Purchase Details
Home Financials for this Owner
Home Financials are based on the most recent Mortgage that was taken out on this home.Purchase Details
Home Financials for this Owner
Home Financials are based on the most recent Mortgage that was taken out on this home.Purchase Details
Home Financials for this Owner
Home Financials are based on the most recent Mortgage that was taken out on this home.Purchase Details
Purchase Details
Home Financials for this Owner
Home Financials are based on the most recent Mortgage that was taken out on this home.Purchase Details
Home Financials for this Owner
Home Financials are based on the most recent Mortgage that was taken out on this home.Similar Homes in Fort Wayne, IN
Home Values in the Area
Average Home Value in this Area
Purchase History
| Date | Type | Sale Price | Title Company |
|---|---|---|---|
| Warranty Deed | $295,000 | Centurion Land Title | |
| Warranty Deed | $249,900 | Fidelity National Ttl Co Llc | |
| Warranty Deed | -- | None Available | |
| Corporate Deed | $99,900 | Total Title Llc | |
| Sheriffs Deed | $103,176 | None Available | |
| Warranty Deed | -- | Titan Title Services Llc | |
| Warranty Deed | -- | Titan Title Services Llc |
Mortgage History
| Date | Status | Loan Amount | Loan Type |
|---|---|---|---|
| Previous Owner | $255,647 | VA | |
| Previous Owner | $114,000 | New Conventional | |
| Previous Owner | $99,900 | VA | |
| Previous Owner | $131,700 | Purchase Money Mortgage | |
| Previous Owner | $86,349 | Fannie Mae Freddie Mac |
Property History
| Date | Event | Price | Change | Sq Ft Price |
|---|---|---|---|---|
| 04/17/2023 04/17/23 | Sold | $295,000 | +1.8% | $127 / Sq Ft |
| 04/03/2023 04/03/23 | Pending | -- | -- | -- |
| 04/02/2023 04/02/23 | For Sale | $289,900 | +16.0% | $125 / Sq Ft |
| 10/29/2021 10/29/21 | Sold | $249,900 | 0.0% | $108 / Sq Ft |
| 09/22/2021 09/22/21 | Pending | -- | -- | -- |
| 09/17/2021 09/17/21 | For Sale | $249,900 | +86.5% | $108 / Sq Ft |
| 04/17/2013 04/17/13 | Sold | $134,000 | -0.7% | $42 / Sq Ft |
| 03/21/2013 03/21/13 | Pending | -- | -- | -- |
| 03/18/2013 03/18/13 | For Sale | $134,900 | -- | $43 / Sq Ft |
Tax History Compared to Growth
Tax History
| Year | Tax Paid | Tax Assessment Tax Assessment Total Assessment is a certain percentage of the fair market value that is determined by local assessors to be the total taxable value of land and additions on the property. | Land | Improvement |
|---|---|---|---|---|
| 2024 | $2,778 | $226,400 | $26,500 | $199,900 |
| 2022 | $2,373 | $211,300 | $31,400 | $179,900 |
| 2021 | $2,174 | $194,800 | $25,700 | $169,100 |
| 2020 | $2,073 | $190,100 | $25,700 | $164,400 |
| 2019 | $1,878 | $173,500 | $25,700 | $147,800 |
| 2018 | $1,823 | $167,600 | $25,700 | $141,900 |
| 2017 | $1,510 | $138,700 | $25,700 | $113,000 |
| 2016 | $1,601 | $148,600 | $25,700 | $122,900 |
| 2014 | $1,430 | $138,800 | $25,700 | $113,100 |
| 2013 | $1,350 | $131,300 | $25,700 | $105,600 |
Agents Affiliated with this Home
-

Seller's Agent in 2023
Edmond Jemison
CENTURY 21 Bradley Realty, Inc
(260) 515-3438
3 in this area
100 Total Sales
-
A
Buyer's Agent in 2023
Adam Smith
Upstate Alliance of REALTORS® (UPSTAR)
-

Seller's Agent in 2021
Carrie White
RE/MAX
(260) 310-5037
2 in this area
73 Total Sales
-

Seller's Agent in 2013
Kris Stickler
Uptown Realty Group
(260) 417-5355
28 Total Sales
-

Buyer's Agent in 2013
Tamara Braun
Estate Advisors LLC
(260) 433-6974
247 Total Sales
Map
Source: Indiana Regional MLS
MLS Number: 201302647
APN: 02-08-33-430-001.000-072
- 5912 Monarch Dr
- 6511 Durango Dr
- 1711 Lofton Way
- 6511 Dumont Dr
- 6532 Monarch Dr
- 6532 Bennington Dr
- 1608 Randford Place
- 6601 Bennington Dr
- 6304 Baychester Dr
- 1304 Ardsley Ct
- 1816 Montgomery Ct
- 1833 Montgomery Ct
- 2522 Kingston Point
- 2802 Arch Tree Place
- 2521 Kingston Point
- 2519 Knightsbridge Dr
- 5511 Bell Tower Ln
- 6420 Langley Ct
- 2428 Forest Valley Dr
- 5816 Bayside Dr
