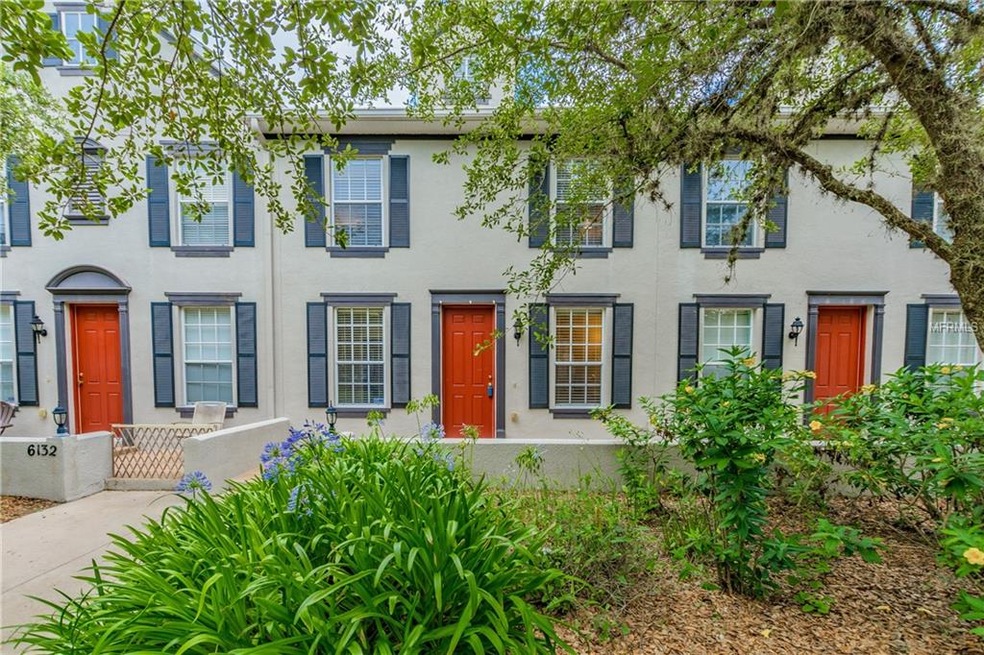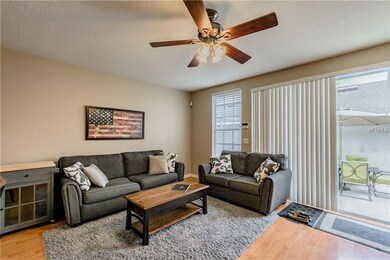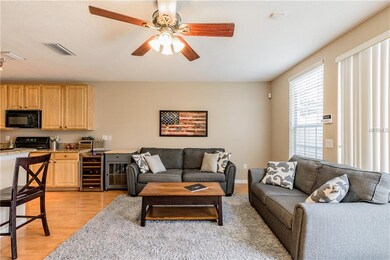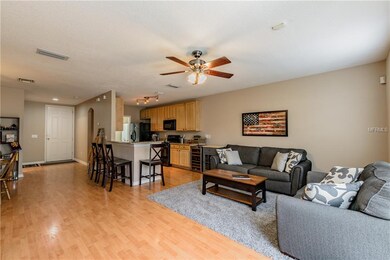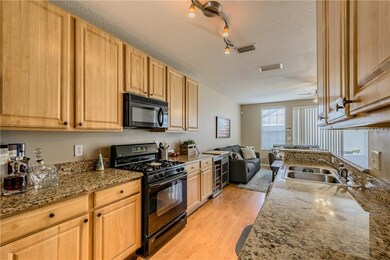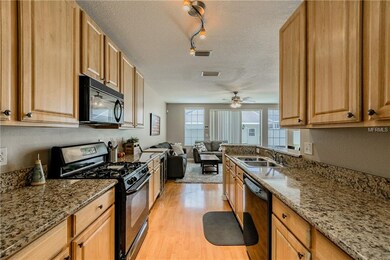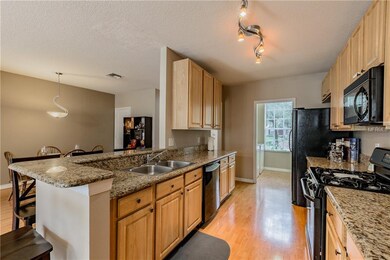
6134 Fishhawk Crossing Blvd Lithia, FL 33547
FishHawk Ranch NeighborhoodHighlights
- Fitness Center
- Deck
- Attic
- Fishhawk Creek Elementary School Rated A
- Wood Flooring
- Great Room
About This Home
As of April 2022Back on the market! Buyers financing fell through. This is your rare opportunity to own a maintenance free Townhome in the heart of Fishhawk Ranch’s Garden District, just a short walk from Park Square Town Center and the Aquatic Center. This home has been well maintained and updated with beautiful wood laminate flooring. The kitchen features 42”cabinets, granite countertops, newer high end appliances: gas stove, built in microwave, refrigerator, and dishwasher. Just off the kitchen is a large walk in pantry/laundry room. The kitchen also opens up to the family room and dining room for easy entertaining. Also downstairs you’ll find storage closets and a half bath for guests. The Family Room sliders open to a large screened and private courtyard which connects to a 2 car detached rear entry garage. Upstairs you will find a large Master Suite with vaulted ceilings, a large closet, dual sinks with cultured marble counter, and a large walk in shower in the Master Bath. Secondary bedrooms are also upstairs and feature large closets and vaulted ceilings. Enjoy all the great amenities that Fishhawk has to offer: Resort Style Pools, Fitness Centers, Hiking Trails, Tennis Courts, Shops & Restaurants at Park Square. Resort Style living within driving distance from Tampa, MacDill AFB, Orlando Attractions, Golf Courses, and World Class Beaches!
Last Agent to Sell the Property
COLDWELL BANKER REALTY License #3296459 Listed on: 06/22/2018

Townhouse Details
Home Type
- Townhome
Est. Annual Taxes
- $4,192
Year Built
- Built in 2005
HOA Fees
- $125 Monthly HOA Fees
Parking
- 2 Car Garage
- Garage Door Opener
- Open Parking
Home Design
- Bi-Level Home
- Planned Development
- Slab Foundation
- Shingle Roof
- Block Exterior
- Stucco
Interior Spaces
- 1,540 Sq Ft Home
- Ceiling Fan
- Blinds
- Sliding Doors
- Great Room
- Family Room Off Kitchen
- Security System Owned
- Laundry in unit
- Attic
Kitchen
- Range
- Microwave
- Dishwasher
- Disposal
Flooring
- Wood
- Carpet
- Laminate
- Ceramic Tile
Bedrooms and Bathrooms
- 3 Bedrooms
- Walk-In Closet
Eco-Friendly Details
- Reclaimed Water Irrigation System
Outdoor Features
- Deck
- Screened Patio
- Porch
Schools
- Fishhawk Creek Elementary School
- Randall Middle School
- Newsome High School
Utilities
- Central Heating and Cooling System
- Gas Water Heater
- Cable TV Available
Listing and Financial Details
- Down Payment Assistance Available
- Visit Down Payment Resource Website
- Legal Lot and Block 000060 / O00000
- Assessor Parcel Number U-28-30-21-76Z-O00000-00006.0
- $1,095 per year additional tax assessments
Community Details
Overview
- Association fees include maintenance structure, ground maintenance
- $97 Other Monthly Fees
- Fishhawk Ranch Condos
- Fishhawk Ranch Towncenter Phas Subdivision
- The community has rules related to deed restrictions
- Rental Restrictions
Recreation
- Tennis Courts
- Racquetball
- Community Playground
- Fitness Center
- Community Pool
Pet Policy
- Pets Allowed
Security
- Security Service
- Fire and Smoke Detector
Ownership History
Purchase Details
Home Financials for this Owner
Home Financials are based on the most recent Mortgage that was taken out on this home.Purchase Details
Home Financials for this Owner
Home Financials are based on the most recent Mortgage that was taken out on this home.Purchase Details
Home Financials for this Owner
Home Financials are based on the most recent Mortgage that was taken out on this home.Similar Homes in Lithia, FL
Home Values in the Area
Average Home Value in this Area
Purchase History
| Date | Type | Sale Price | Title Company |
|---|---|---|---|
| Warranty Deed | $188,000 | Associated Attorney Title & | |
| Warranty Deed | $172,500 | Attorney | |
| Corporate Deed | $194,200 | Florida Affiliated Title Ser |
Mortgage History
| Date | Status | Loan Amount | Loan Type |
|---|---|---|---|
| Open | $182,419 | FHA | |
| Previous Owner | $184,594 | FHA | |
| Previous Owner | $129,375 | Adjustable Rate Mortgage/ARM | |
| Previous Owner | $131,823 | New Conventional | |
| Previous Owner | $145,000 | Unknown | |
| Previous Owner | $156,000 | Credit Line Revolving | |
| Previous Owner | $174,700 | Fannie Mae Freddie Mac |
Property History
| Date | Event | Price | Change | Sq Ft Price |
|---|---|---|---|---|
| 07/28/2025 07/28/25 | Pending | -- | -- | -- |
| 03/20/2025 03/20/25 | For Sale | $369,000 | +11.8% | $240 / Sq Ft |
| 04/29/2022 04/29/22 | Sold | $330,000 | 0.0% | $214 / Sq Ft |
| 04/03/2022 04/03/22 | Pending | -- | -- | -- |
| 04/01/2022 04/01/22 | For Sale | $330,000 | +75.5% | $214 / Sq Ft |
| 01/14/2019 01/14/19 | Sold | $188,000 | 0.0% | $122 / Sq Ft |
| 11/28/2018 11/28/18 | Pending | -- | -- | -- |
| 11/24/2018 11/24/18 | For Sale | $188,000 | 0.0% | $122 / Sq Ft |
| 10/26/2018 10/26/18 | Pending | -- | -- | -- |
| 09/27/2018 09/27/18 | Price Changed | $188,000 | -1.6% | $122 / Sq Ft |
| 09/10/2018 09/10/18 | Price Changed | $191,000 | -1.5% | $124 / Sq Ft |
| 08/24/2018 08/24/18 | For Sale | $193,900 | 0.0% | $126 / Sq Ft |
| 08/08/2018 08/08/18 | Pending | -- | -- | -- |
| 08/01/2018 08/01/18 | For Sale | $193,900 | +38.6% | $126 / Sq Ft |
| 07/24/2018 07/24/18 | Pending | -- | -- | -- |
| 06/22/2018 06/22/18 | For Sale | $139,900 | -18.9% | $91 / Sq Ft |
| 07/13/2017 07/13/17 | Off Market | $172,500 | -- | -- |
| 04/14/2017 04/14/17 | Sold | $172,500 | 0.0% | $114 / Sq Ft |
| 02/26/2017 02/26/17 | Pending | -- | -- | -- |
| 02/24/2017 02/24/17 | For Sale | $172,500 | -- | $114 / Sq Ft |
Tax History Compared to Growth
Tax History
| Year | Tax Paid | Tax Assessment Tax Assessment Total Assessment is a certain percentage of the fair market value that is determined by local assessors to be the total taxable value of land and additions on the property. | Land | Improvement |
|---|---|---|---|---|
| 2024 | $5,698 | $257,083 | -- | -- |
| 2023 | $5,540 | $249,595 | $24,591 | $225,004 |
| 2022 | $4,498 | $177,781 | $0 | $0 |
| 2021 | $4,237 | $172,603 | $0 | $0 |
| 2020 | $4,151 | $170,220 | $16,719 | $153,501 |
| 2019 | $4,648 | $157,508 | $15,465 | $142,043 |
| 2018 | $3,873 | $154,954 | $0 | $0 |
| 2017 | $4,367 | $138,800 | $0 | $0 |
| 2016 | $4,386 | $138,813 | $0 | $0 |
| 2015 | $4,157 | $129,783 | $0 | $0 |
| 2014 | $4,084 | $125,437 | $0 | $0 |
| 2013 | -- | $114,034 | $0 | $0 |
Agents Affiliated with this Home
-
L
Seller's Agent in 2025
Laura Salemme
EXP REALTY LLC
-
J
Buyer's Agent in 2025
JAYSON SEFCHICK
WESTON GROUP
-
T
Seller's Agent in 2022
Tracey Cardoso
FLORIDA EXECUTIVE REALTY
-
C
Seller's Agent in 2019
Carol Romeo
COLDWELL BANKER REALTY
-
G
Seller's Agent in 2017
George Shea
SIGNATURE REALTY ASSOCIATES
-
C
Buyer's Agent in 2017
Chanelle Brennan
EATON REALTY
Map
Source: Stellar MLS
MLS Number: T3114496
APN: U-28-30-21-76Z-O00000-00006.0
- 16137 Churchview Dr
- 16127 Churchview Dr
- 6036 Fishhawk Crossing Blvd
- 16119 Bridgedale Dr
- 16313 Bridgecrossing Dr
- 16516 Bridgewalk Dr
- 6130 Whimbrelwood Dr
- 5951 Parkset Dr
- 6308 Bridgevista Dr
- 5914 Goldenbark Place
- 15934 Sorawater Dr
- 15930 Sorawater Dr
- 5912 Wrenwater Dr
- 5920 Beaconpark St
- 5918 Beaconpark St
- 5913 Beaconpark St
- 6124 Skylarkcrest Dr
- 15714 Ibisridge Dr
- 16224 Bridgepark Dr
- 5806 Terncrest Dr
