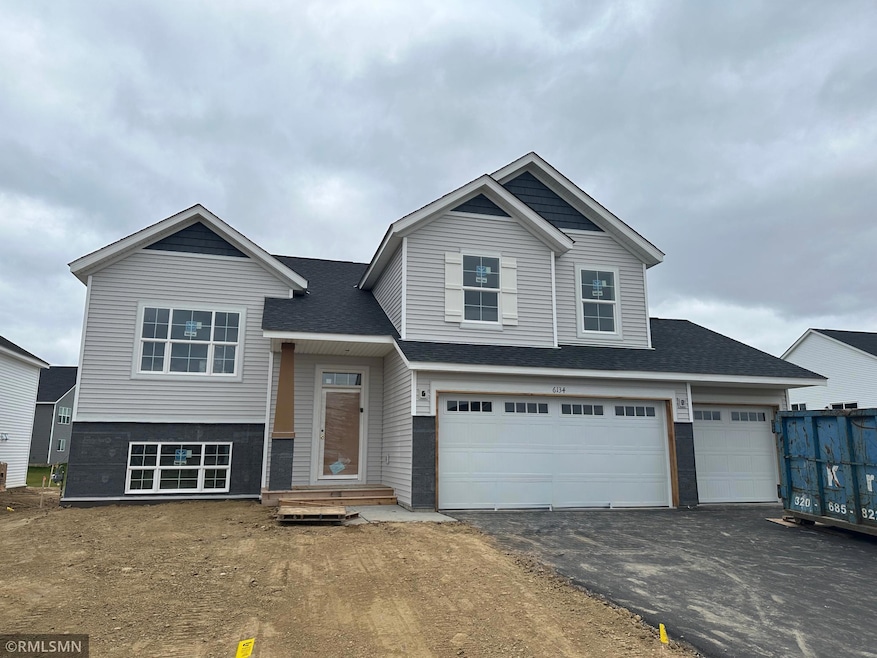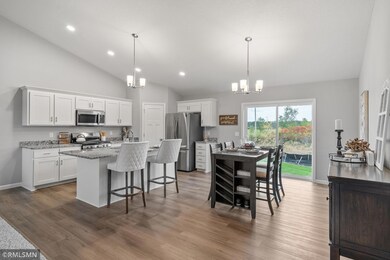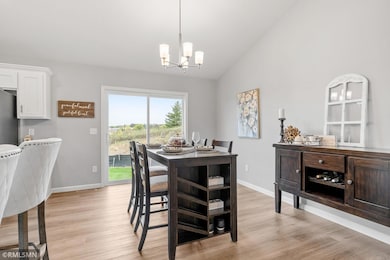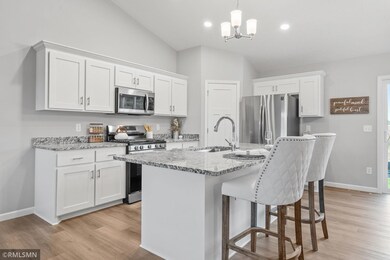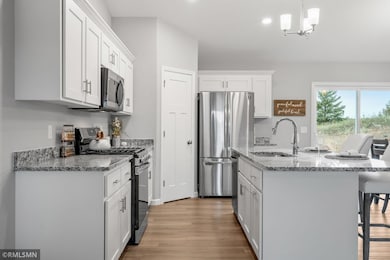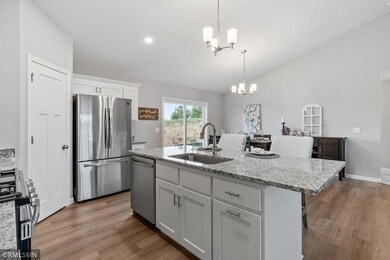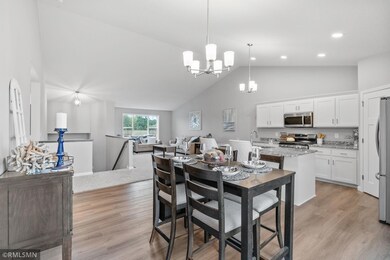6134 Rachele Ave NE Otsego, MN 55330
Estimated payment $3,004/month
Highlights
- New Construction
- Vaulted Ceiling
- Stainless Steel Appliances
- Hassan Elementary School Rated A-
- No HOA
- 3 Car Attached Garage
About This Home
**Ask about our $5,000 for interest rate buydown with our preferred lender**This beautiful home features the popular Primrose floor plan, offering an open-concept design with vaulted ceilings and stylish finishes throughout. The bright and modern kitchen includes sleek stone countertops, a center island, and all appliances—perfect for everyday living and entertaining.
One of the standout features is the private and spacious owner’s suite, thoughtfully separated from the other two main-level bedrooms. With a vaulted ceiling, large walk-in closet, and a spa-like en suite bathroom featuring double sinks and an oversized shower, it’s a true retreat.
Downstairs, the finished lower level offers even more living space, including two additional bedrooms, a full bathroom, and a large family room with a modern electric fireplace—ideal for movie nights, game days, or working from home.
Outside, you’ll enjoy a fully sodded yard with an in-ground sprinkler system already in place, making lawn care a breeze.
**Only 5 minutes away is Frankfort Park, featuring basketball and tennis courts, a playground, and a softball field—perfect for outdoor fun!**
Home Details
Home Type
- Single Family
Year Built
- Built in 2025 | New Construction
Lot Details
- 9,148 Sq Ft Lot
- Lot Dimensions are 55x81x55x93
Parking
- 3 Car Attached Garage
Home Design
- Bi-Level Home
- Vinyl Siding
Interior Spaces
- Vaulted Ceiling
- Electric Fireplace
- Family Room
- Living Room
- Dining Room
Kitchen
- Range
- Dishwasher
- Stainless Steel Appliances
Bedrooms and Bathrooms
- 5 Bedrooms
Finished Basement
- Drain
- Natural lighting in basement
Utilities
- Forced Air Heating and Cooling System
Community Details
- No Home Owners Association
- Built by CAPSTONE HOMES INC
- Anna's Acres Community
- Anna's Acres Subdivision
Listing and Financial Details
- Property Available on 12/29/25
- Assessor Parcel Number 118385003030
Map
Home Values in the Area
Average Home Value in this Area
Property History
| Date | Event | Price | List to Sale | Price per Sq Ft |
|---|---|---|---|---|
| 11/07/2025 11/07/25 | For Sale | $479,900 | -- | $186 / Sq Ft |
Source: NorthstarMLS
MLS Number: 6815348
- 17310 62nd St NE
- 17400 62nd St NE
- 17403 62nd St NE
- 6242 Radford Ave NE
- 6284 Radford Ave NE
- 17345 61st St NE
- 17373 61st St NE
- The Foster Plan at Anna's Acres
- The Water Stone Plan at Anna's Acres
- The Mulbery Plan at Anna's Acres
- The Rockport Plan at Anna's Acres
- The Newport Plan at Anna's Acres
- The Primrose Plan at Anna's Acres
- The Brook View Plan at Anna's Acres
- The Ashton Plan at Anna's Acres
- The Cheyenne Plan at Anna's Acres
- The Waverly Plan at Anna's Acres
- 17289 61st St NE
- 17205 61st St NE
- 17063 59th St NE
- 18150 County St
- 7701 River Rd NE
- 21235 Commerce Blvd
- 8555 Quaday Ave NE
- 13600 Commerce Blvd
- 13570 Commerce Blvd
- 13650 Marsh View Ave
- 15240 Kangaroo St NW
- 17350 Zane St NW
- 7600-7700 Sunwood Dr NW
- 14529 Willemite St NW
- 7545 Sunwood Dr NW
- 7555 145th Ave NW
- 20801 County Road 81
- 14307 89th St NE
- 21505-21515 Maple Ave
- 14450 Rhinestone St NW
- 7344 146th Ave NW
- 18110 Vance Cir NW Unit B
- 23 3rd St NW
