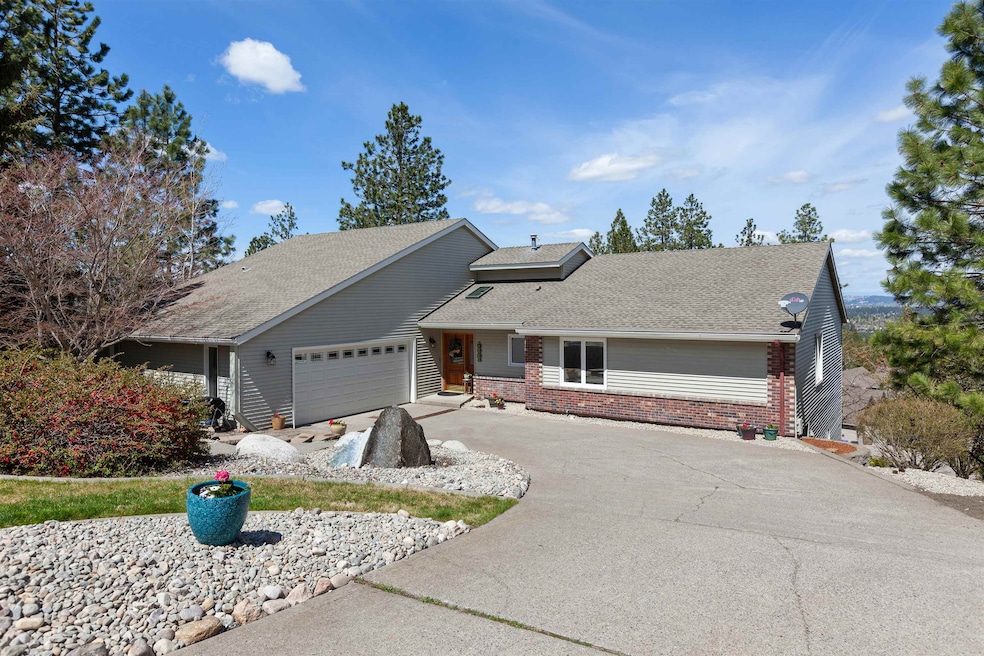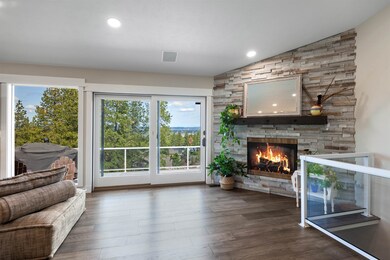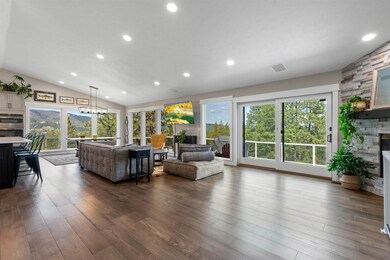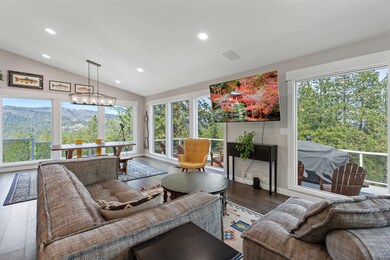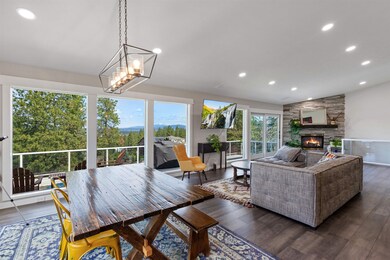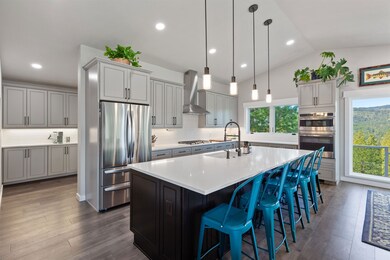
6134 S Zuni Dr Spokane, WA 99206
Estimated Value: $858,000 - $913,000
Highlights
- City View
- 2 Fireplaces
- Tennis Courts
- Ranch Style House
- Community Spa
- Den
About This Home
As of June 2022Situated in the trees near the top of Painted Hills, you will find this beautifully remodeled home with an unmatched view that unfolds as you enter. This home has 4,842 square feet of living space and sits on .6 of an acre. There are 5 bedrooms, and 5 bathrooms with two master bedrooms, one on each floor. Ample amount of countertop space in the kitchen and a large island, this home is meant for hosting friends and family. Upstairs finishes include stainless steel appliances, new cabinets, quartz countertops, a gas fireplace, hardwood floors, and carpet in the bedrooms. Downstairs offers a bar/kitchenette, large entertaining space, stone floors, a library, and a gas fireplace. Top deck offers phenomenal views of Mt. Spokane, Tower Mt., the Valley, and a staircase to the backyard. Lower deck offers territorial views, and a hot tub to enjoy all year round. Outside boasts a basketball court, extra off-street parking, and storage space for all your toys; & access to miles of wooded trails right out your back door.
Last Agent to Sell the Property
Keller Williams Realty Coeur d License #137426 Listed on: 05/06/2022

Home Details
Home Type
- Single Family
Est. Annual Taxes
- $6,146
Year Built
- Built in 1984
Lot Details
- 0.64 Acre Lot
- Cul-De-Sac
- Oversized Lot
- Sprinkler System
- Hillside Location
- Landscaped with Trees
Property Views
- City
- Mountain
- Territorial
Home Design
- Ranch Style House
- Brick Exterior Construction
- Composition Roof
- Wood Siding
Interior Spaces
- 4,842 Sq Ft Home
- Wet Bar
- 2 Fireplaces
- Family Room with entrance to outdoor space
- Formal Dining Room
- Den
Kitchen
- Built-In Range
- Indoor Grill
- Microwave
- Dishwasher
- Kitchen Island
Bedrooms and Bathrooms
- 5 Bedrooms
- Walk-In Closet
- Primary Bathroom is a Full Bathroom
- 5 Bathrooms
- Dual Vanity Sinks in Primary Bathroom
Laundry
- Dryer
- Washer
Basement
- Basement Fills Entire Space Under The House
- Exterior Basement Entry
- Recreation or Family Area in Basement
Parking
- 2 Car Attached Garage
- Off-Street Parking
Utilities
- Forced Air Heating and Cooling System
- Heating System Uses Gas
- Cable TV Available
Listing and Financial Details
- Assessor Parcel Number 44033.1935
Community Details
Overview
- Property has a Home Owners Association
- The community has rules related to covenants, conditions, and restrictions
Amenities
- Community Deck or Porch
Recreation
- Tennis Courts
- Community Spa
Ownership History
Purchase Details
Home Financials for this Owner
Home Financials are based on the most recent Mortgage that was taken out on this home.Purchase Details
Home Financials for this Owner
Home Financials are based on the most recent Mortgage that was taken out on this home.Purchase Details
Home Financials for this Owner
Home Financials are based on the most recent Mortgage that was taken out on this home.Purchase Details
Home Financials for this Owner
Home Financials are based on the most recent Mortgage that was taken out on this home.Purchase Details
Home Financials for this Owner
Home Financials are based on the most recent Mortgage that was taken out on this home.Purchase Details
Purchase Details
Home Financials for this Owner
Home Financials are based on the most recent Mortgage that was taken out on this home.Similar Homes in Spokane, WA
Home Values in the Area
Average Home Value in this Area
Purchase History
| Date | Buyer | Sale Price | Title Company |
|---|---|---|---|
| Dill Jennifer E | -- | None Listed On Document | |
| Campbell Jason | $775,000 | Spokane County Title Company | |
| Turpin Martin | $543,200 | Vista Title & Escrow Llc | |
| Wilkins Donald J | $480,271 | First American Title Ins Co | |
| Williams Curtis J | $574,900 | Transnation Title | |
| Dorman Linsley J | -- | -- | |
| Dorman Lucille | $287,500 | Spokane County Title Company |
Mortgage History
| Date | Status | Borrower | Loan Amount |
|---|---|---|---|
| Previous Owner | Campbell Jason | $548,250 | |
| Previous Owner | Wilkins Donald J | $280,272 | |
| Previous Owner | Williams Michele | $278,000 | |
| Previous Owner | Williams Michele | $100,000 | |
| Previous Owner | Williams Curtis J | $274,900 | |
| Previous Owner | Dorman Linsley J | $150,000 | |
| Previous Owner | Dorman Linsley J | $150,000 | |
| Previous Owner | Dorman Linsley J | $125,000 | |
| Previous Owner | Dorman Lucille | $187,500 | |
| Closed | Dorman Lucille | $42,500 | |
| Closed | Dill Jennifer E | $0 |
Property History
| Date | Event | Price | Change | Sq Ft Price |
|---|---|---|---|---|
| 06/24/2022 06/24/22 | Sold | $950,000 | -9.5% | $196 / Sq Ft |
| 05/26/2022 05/26/22 | Pending | -- | -- | -- |
| 05/23/2022 05/23/22 | For Sale | $1,050,000 | 0.0% | $217 / Sq Ft |
| 05/23/2022 05/23/22 | Price Changed | $1,050,000 | -12.5% | $217 / Sq Ft |
| 05/17/2022 05/17/22 | Pending | -- | -- | -- |
| 05/06/2022 05/06/22 | For Sale | $1,200,000 | +54.8% | $248 / Sq Ft |
| 05/27/2021 05/27/21 | Sold | $775,000 | +3.3% | $160 / Sq Ft |
| 04/17/2021 04/17/21 | Pending | -- | -- | -- |
| 04/14/2021 04/14/21 | For Sale | $749,900 | +38.1% | $155 / Sq Ft |
| 11/20/2020 11/20/20 | Sold | $543,200 | -3.9% | $112 / Sq Ft |
| 10/27/2020 10/27/20 | Pending | -- | -- | -- |
| 10/20/2020 10/20/20 | For Sale | $565,000 | +17.6% | $117 / Sq Ft |
| 05/31/2017 05/31/17 | Sold | $480,272 | -2.0% | $99 / Sq Ft |
| 04/09/2017 04/09/17 | Pending | -- | -- | -- |
| 03/07/2017 03/07/17 | For Sale | $489,900 | -- | $101 / Sq Ft |
Tax History Compared to Growth
Tax History
| Year | Tax Paid | Tax Assessment Tax Assessment Total Assessment is a certain percentage of the fair market value that is determined by local assessors to be the total taxable value of land and additions on the property. | Land | Improvement |
|---|---|---|---|---|
| 2024 | $8,750 | $853,400 | $110,000 | $743,400 |
| 2023 | $7,619 | $858,900 | $95,000 | $763,900 |
| 2022 | $6,146 | $828,100 | $90,000 | $738,100 |
| 2021 | $6,169 | $524,500 | $81,000 | $443,500 |
| 2020 | $5,619 | $487,200 | $89,400 | $397,800 |
| 2019 | $5,257 | $466,300 | $88,200 | $378,100 |
| 2018 | $6,230 | $456,600 | $84,000 | $372,600 |
| 2017 | $5,775 | $429,300 | $84,000 | $345,300 |
| 2016 | $5,314 | $385,000 | $84,000 | $301,000 |
| 2015 | $6,352 | $466,900 | $72,000 | $394,900 |
| 2014 | -- | $469,000 | $84,000 | $385,000 |
| 2013 | -- | $0 | $0 | $0 |
Agents Affiliated with this Home
-
Tanner Williams

Seller's Agent in 2022
Tanner Williams
Keller Williams Realty Coeur d
(208) 610-8735
50 Total Sales
-
Debbie Zimmerman

Buyer's Agent in 2022
Debbie Zimmerman
John L Scott, Inc.
(509) 294-1774
44 Total Sales
-
Lisa Tawney

Seller's Agent in 2021
Lisa Tawney
Amplify Real Estate Services
(509) 953-2258
151 Total Sales
-
Gregg Patterson

Seller Co-Listing Agent in 2021
Gregg Patterson
Amplify Real Estate Services
(509) 468-2622
130 Total Sales
-
Julianne Lease

Seller's Agent in 2020
Julianne Lease
Realty One Group Eclipse
(509) 230-3949
81 Total Sales
-
M
Buyer's Agent in 2020
MISC MISC
Edwards Real Estate Group
Map
Source: Spokane Association of REALTORS®
MLS Number: 202215159
APN: 44033.1935
- 5926 S Lochsa Ln
- 12515 E Apache Pass Rd
- 12327 E Sioux Cir
- 11823 E Honeycomb Springs Ln
- 11817 E Honeycomb Springs Ln
- 11811 E Honeycomb Springs Ln
- 0 E View Ridge Ln
- 11723 E Honeycomb Springs Ln
- 11711 E Honeycomb Springs Ln
- 7110 S Chester Creek Rd
- 11208 E Rimrock Ln
- 4813 S Lapwai Ln
- 11119 E Ponderosa Dr
- 12616 E Chester Ridge Ln Unit Lot 6
- 13007 E Chester Ridge Ln Unit Lot 13
- 13011 E Chester Ridge Ln Unit Lot 12
- 13015 E Chester Ridge Ln Unit Lot 11
- 13014 E Chester Ridge Ln Unit Lot 10
- 13010 E Chester Ridge Ln Unit Lot 9
- 12712 E Chester Ridge Ln Unit Lot 7
- 6134 S Zuni Dr
- 5930 S Lochsa Ln
- 6136 S Zuni Dr
- 6118 S Zuni Dr
- 5915 S Lochsa Ln
- 6129 S Zuni Dr
- 6123 S Zuni Dr
- 6127 S Zuni Dr
- 6110 S Zuni Dr
- 5913 S Lochsa Ln
- 6121 S Zuni Dr
- 5911 S Lochsa Ln
- 6102 S Zuni Dr
- 6117 S Zuni Dr
- 5924 S Lochsa Ln
- 5916 S Lochsa Ln
- LT 3 Zuni Dr
- LT 1 S Zuni Dr
- LOT 3 S Zuni Dr
- LOT 1 S Zuni Dr
