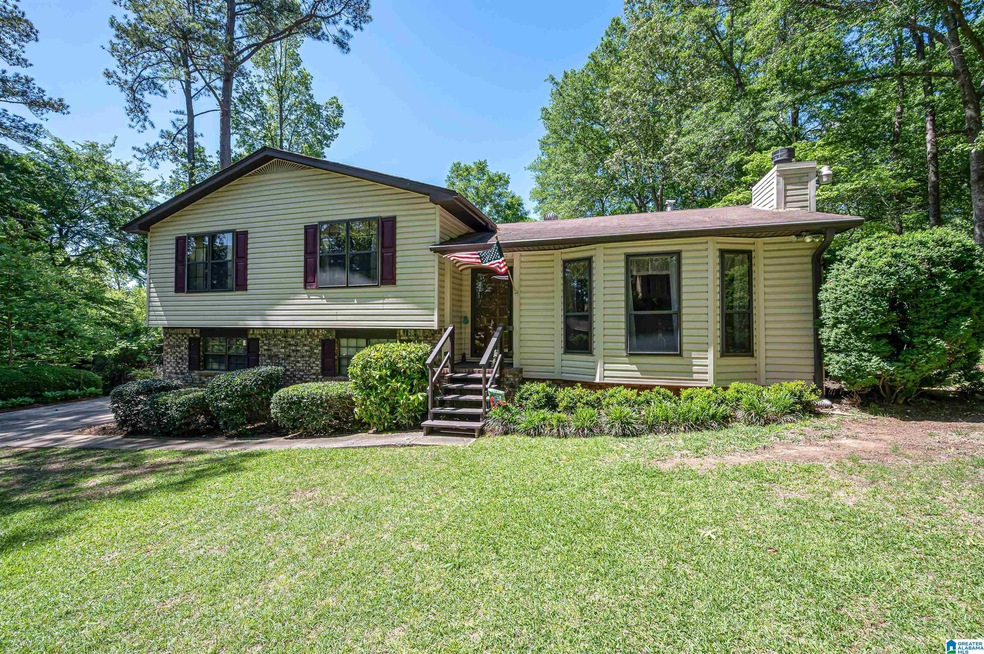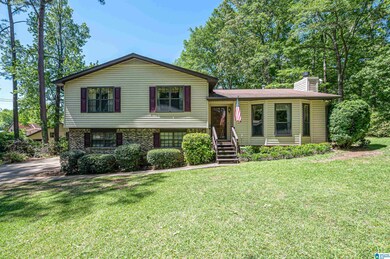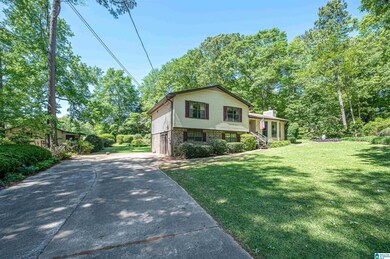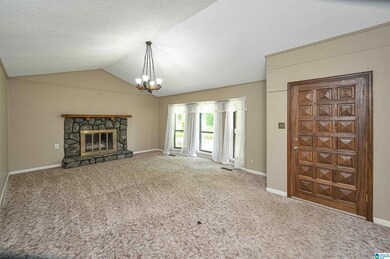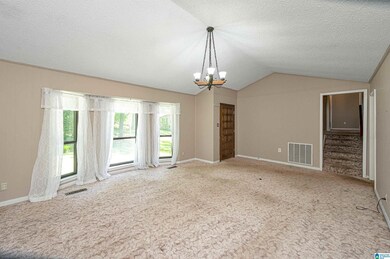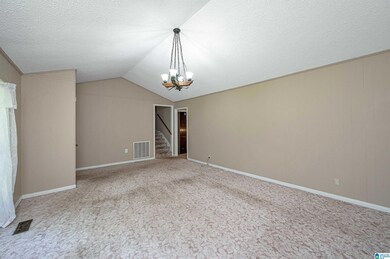
6134 Woodview Ln Mc Calla, AL 35111
Highlights
- 1.02 Acre Lot
- Attic
- Utility Room in Garage
- Deck
- Den with Fireplace
- Interior Lot
About This Home
As of June 2024Welcome to 6134 Woodview Lane! This single-owner 3-bedroom, 2-bathroom residence is situated in the picturesque Woodview Estates. The property spans a little over one acre with an almost level lot and features extensive landscaping that, with a touch of care, will restore its beauty. Several major updates have already been taken care of, allowing you to simply move in and personalize the space. Upgrades include a new HVAC system in 2023, a new hot water heater in 2023, a newer roof, and new siding installed in 2015. The house is conveniently located just minutes away from McCalla Shopping and provides easy access to Birmingham, Tuscaloosa, and local schools. Additionally, there is a detached workshop area with utilities, perfect for woodworking, hobbies, or handyman projects. The outdoor space is a gardener's dream! With some cosmetic updates and TLC, this house will make the perfect home! Call today to schedule your showing!
Home Details
Home Type
- Single Family
Est. Annual Taxes
- $775
Year Built
- Built in 1977
Lot Details
- 1.02 Acre Lot
- Interior Lot
- Few Trees
Parking
- Driveway
Home Design
- Vinyl Siding
Interior Spaces
- 1-Story Property
- Stone Fireplace
- Gas Fireplace
- Den with Fireplace
- Utility Room in Garage
- Attic
Kitchen
- Stove
- Dishwasher
- Laminate Countertops
Flooring
- Carpet
- Tile
Bedrooms and Bathrooms
- 3 Bedrooms
- 2 Full Bathrooms
- Bathtub and Shower Combination in Primary Bathroom
Laundry
- Laundry Room
- Electric Dryer Hookup
Basement
- Partial Basement
- Recreation or Family Area in Basement
- Laundry in Basement
Outdoor Features
- Deck
Schools
- Mcadory Elementary And Middle School
- Mcadory High School
Utilities
- Forced Air Heating System
- Heat Pump System
- Heating System Uses Gas
- Gas Water Heater
- Septic Tank
Community Details
- $22 Other Monthly Fees
Listing and Financial Details
- Visit Down Payment Resource Website
- Assessor Parcel Number 43-00-10-1-000-031.000
Ownership History
Purchase Details
Home Financials for this Owner
Home Financials are based on the most recent Mortgage that was taken out on this home.Similar Homes in the area
Home Values in the Area
Average Home Value in this Area
Purchase History
| Date | Type | Sale Price | Title Company |
|---|---|---|---|
| Warranty Deed | $265,000 | None Listed On Document |
Mortgage History
| Date | Status | Loan Amount | Loan Type |
|---|---|---|---|
| Open | $260,200 | New Conventional | |
| Previous Owner | $120,000 | Stand Alone Refi Refinance Of Original Loan | |
| Previous Owner | $10,000 | Credit Line Revolving |
Property History
| Date | Event | Price | Change | Sq Ft Price |
|---|---|---|---|---|
| 06/17/2024 06/17/24 | Sold | $265,000 | -1.8% | $148 / Sq Ft |
| 04/25/2024 04/25/24 | For Sale | $269,900 | -- | $151 / Sq Ft |
Tax History Compared to Growth
Tax History
| Year | Tax Paid | Tax Assessment Tax Assessment Total Assessment is a certain percentage of the fair market value that is determined by local assessors to be the total taxable value of land and additions on the property. | Land | Improvement |
|---|---|---|---|---|
| 2024 | $521 | $16,940 | -- | -- |
| 2022 | $521 | $17,020 | $4,000 | $13,020 |
| 2021 | $414 | $14,500 | $4,000 | $10,500 |
| 2020 | $649 | $14,790 | $4,000 | $10,790 |
| 2019 | $427 | $14,800 | $0 | $0 |
| 2018 | $521 | $16,960 | $0 | $0 |
| 2017 | $503 | $16,540 | $0 | $0 |
| 2016 | $508 | $16,640 | $0 | $0 |
| 2015 | $508 | $16,640 | $0 | $0 |
| 2014 | $533 | $16,020 | $0 | $0 |
| 2013 | $533 | $16,440 | $0 | $0 |
Agents Affiliated with this Home
-
Julie Morton

Seller's Agent in 2024
Julie Morton
Keller Williams Metro South
(205) 919-0430
1 in this area
12 Total Sales
-
Jason Doss
J
Buyer's Agent in 2024
Jason Doss
August Real Estate
1 in this area
11 Total Sales
Map
Source: Greater Alabama MLS
MLS Number: 21383013
APN: 43-00-10-1-000-031.000
- 6675 Old Tuscaloosa Hwy
- 6912 Meadow Ridge Dr
- 6916 Meadow Ridge Dr
- 993 Coleman Dr
- 6356 Old Tuscaloosa Hwy
- 5600 Mcashan Dr Unit 1
- 5769 Eastern Valley Rd
- 5812 Eastern Valley Rd
- 1153 Victoria Dr
- 5915 Eastern Valley Rd
- 5811 Charles Hamilton Rd
- 6525 Shadowrock Cir Unit 10
- 1837 Rustic Dr
- 1873 Lakeside Dr
- 6709 Burchfield Loop
- 2149 Lakeside Dr
- 1004 Tall Oaks Cir
- 6049 Old Huntsville Rd
- 1016 Tall Oaks Cir Unit 1
- 6094 Old Tuscaloosa Hwy
