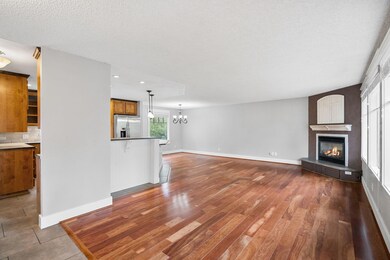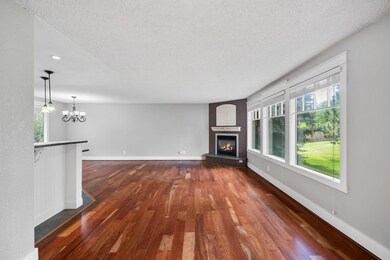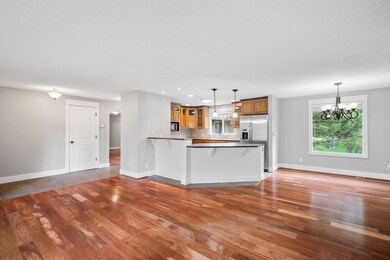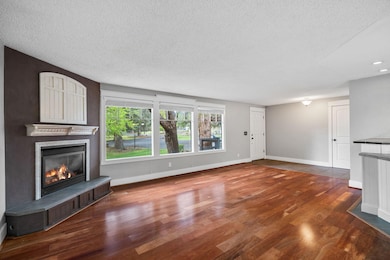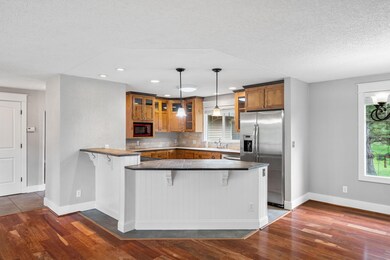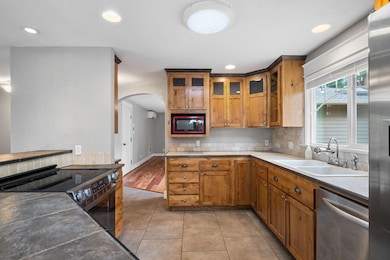
61346 Keelally Ct Bend, OR 97702
Old Farm District NeighborhoodHighlights
- RV Access or Parking
- Deck
- Territorial View
- Open Floorplan
- Northwest Architecture
- Engineered Wood Flooring
About This Home
As of July 2025Live your forested dreams in the heart of town! This well appointed home features 3 bedrooms and 2 full bathrooms, and sits on a landscaped quarter acre lot in the beautiful Tillicum Village neighborhood which features acres of common space, a pond, walking and biking trails, and it's all under the canopy of towering pines! This home has been tastefully updated with LVP flooring, stainless appliances, mini-split heating and cooling, and tile backsplash. The kitchen has an open layout to a living room with a cozy gas fireplace, and there is a second living space perfect for entertaining. The large primary suite provides comfort and convenience with lots of storage and a well appointed bathroom with a full tile shower. Placed thoughtfully on a private corner lot, the rear of the home has a large paver patio perfect for watching the abundance of wildlife with your morning coffee. Don't miss out on your chance to own this little piece of central Oregon sanctuary!
Home Details
Home Type
- Single Family
Est. Annual Taxes
- $3,623
Year Built
- Built in 1976
Lot Details
- 0.26 Acre Lot
- Drip System Landscaping
- Corner Lot
- Front and Back Yard Sprinklers
- Property is zoned RS, RS
HOA Fees
- $74 Monthly HOA Fees
Parking
- 2 Car Garage
- Workshop in Garage
- Garage Door Opener
- Driveway
- RV Access or Parking
Property Views
- Territorial
- Neighborhood
Home Design
- Northwest Architecture
- Ranch Style House
- Slab Foundation
- Frame Construction
- Composition Roof
Interior Spaces
- 1,704 Sq Ft Home
- Open Floorplan
- Gas Fireplace
- Family Room with Fireplace
- Living Room
Kitchen
- Eat-In Kitchen
- Breakfast Bar
- Oven
- Range
- Dishwasher
- Tile Countertops
- Disposal
Flooring
- Engineered Wood
- Carpet
- Tile
Bedrooms and Bathrooms
- 3 Bedrooms
- 2 Full Bathrooms
- Bathtub Includes Tile Surround
Laundry
- Laundry Room
- Dryer
- Washer
Home Security
- Carbon Monoxide Detectors
- Fire and Smoke Detector
Eco-Friendly Details
- Drip Irrigation
Outdoor Features
- Deck
- Shed
Schools
- R E Jewell Elementary School
- High Desert Middle School
- Caldera High School
Utilities
- Ductless Heating Or Cooling System
- Heating System Uses Natural Gas
- Natural Gas Connected
- Water Heater
- Cable TV Available
Listing and Financial Details
- Assessor Parcel Number 120201
- Tax Block 13
Community Details
Overview
- Tillicum Village Subdivision
- On-Site Maintenance
- Maintained Community
Recreation
- Park
- Trails
- Snow Removal
Ownership History
Purchase Details
Home Financials for this Owner
Home Financials are based on the most recent Mortgage that was taken out on this home.Purchase Details
Home Financials for this Owner
Home Financials are based on the most recent Mortgage that was taken out on this home.Purchase Details
Home Financials for this Owner
Home Financials are based on the most recent Mortgage that was taken out on this home.Similar Homes in Bend, OR
Home Values in the Area
Average Home Value in this Area
Purchase History
| Date | Type | Sale Price | Title Company |
|---|---|---|---|
| Warranty Deed | $592,000 | First American Title | |
| Warranty Deed | $219,900 | First American Title | |
| Warranty Deed | $248,000 | Western Title & Escrow Co |
Mortgage History
| Date | Status | Loan Amount | Loan Type |
|---|---|---|---|
| Open | $299,500 | New Conventional | |
| Previous Owner | $181,503 | Unknown | |
| Previous Owner | $183,000 | Unknown | |
| Previous Owner | $230,000 | Unknown | |
| Previous Owner | $40,000 | Credit Line Revolving |
Property History
| Date | Event | Price | Change | Sq Ft Price |
|---|---|---|---|---|
| 07/09/2025 07/09/25 | Sold | $592,000 | -1.3% | $347 / Sq Ft |
| 06/23/2025 06/23/25 | Pending | -- | -- | -- |
| 05/27/2025 05/27/25 | For Sale | $600,000 | +172.9% | $352 / Sq Ft |
| 02/07/2013 02/07/13 | Sold | $219,900 | 0.0% | $129 / Sq Ft |
| 12/12/2012 12/12/12 | Pending | -- | -- | -- |
| 11/15/2012 11/15/12 | For Sale | $219,900 | -- | $129 / Sq Ft |
Tax History Compared to Growth
Tax History
| Year | Tax Paid | Tax Assessment Tax Assessment Total Assessment is a certain percentage of the fair market value that is determined by local assessors to be the total taxable value of land and additions on the property. | Land | Improvement |
|---|---|---|---|---|
| 2024 | $3,623 | $216,360 | -- | -- |
| 2023 | $3,358 | $210,060 | $0 | $0 |
| 2022 | $3,133 | $198,010 | $0 | $0 |
| 2021 | $3,138 | $192,250 | $0 | $0 |
| 2020 | $2,977 | $192,250 | $0 | $0 |
| 2019 | $2,894 | $186,660 | $0 | $0 |
| 2018 | $2,813 | $181,230 | $0 | $0 |
| 2017 | $2,730 | $175,960 | $0 | $0 |
| 2016 | $2,604 | $170,840 | $0 | $0 |
| 2015 | $2,532 | $165,870 | $0 | $0 |
| 2014 | $2,457 | $161,040 | $0 | $0 |
Agents Affiliated with this Home
-
D
Seller's Agent in 2025
Dylan Steiner
Real Broker
(971) 271-1852
4 in this area
24 Total Sales
-

Seller Co-Listing Agent in 2025
Haley Overton
Cascade Hasson SIR
(503) 367-1264
15 in this area
177 Total Sales
-

Buyer's Agent in 2025
Misty Burrows
John L Scott Bend
(541) 508-8100
5 in this area
19 Total Sales
-
J
Seller's Agent in 2013
Jim Birtola
Team Birtola High Desert
-
R
Seller Co-Listing Agent in 2013
Ruben Garmyn
Team Birtola High Desert
-
S
Buyer's Agent in 2013
Susie Biggs
Team Birtola High Desert
(541) 312-9449
9 in this area
127 Total Sales
Map
Source: Oregon Datashare
MLS Number: 220202645
APN: 120201
- 61364 SE Matthew St
- 61398 SE Matthew St
- 61416 SE Lana Way
- 20372 Sonata Way
- 61413 SE Daybreak
- 20289 Knightsbridge Place
- 61304 SE Wizard Ln Unit 11
- 61310 Parrell Rd Unit 26
- 20517 Dylan Loop
- 61241 Benham Rd
- 61349 Larry St
- 20521 Dylan Loop
- 20425 Illahee Dr
- 61235 Benham Rd
- 20528 Dylan Loop
- 20542 Barrows Ct
- 20473 Jacklight Ln
- 20548 Jacklight Ln
- 20560 Kira Dr Unit 371
- 61467 Kobe St Unit 344

