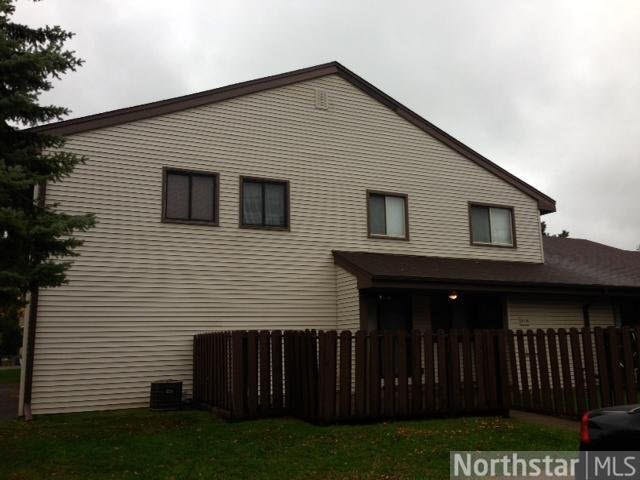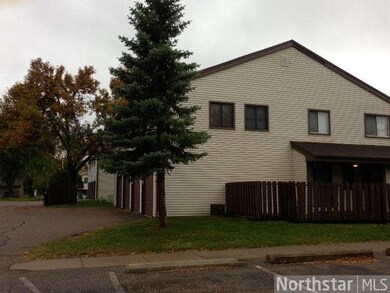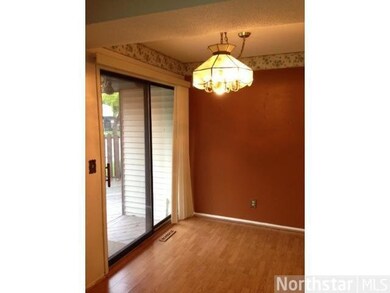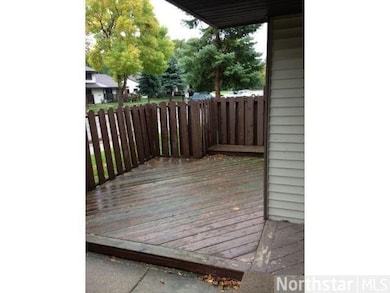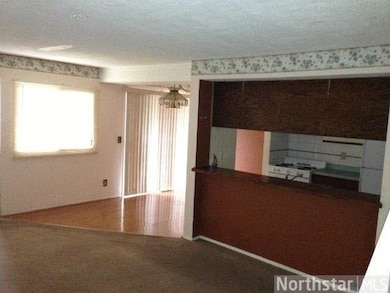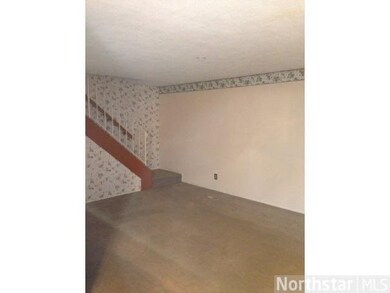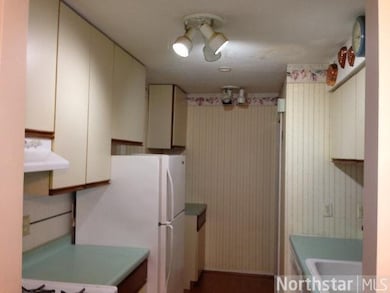
6135 6135 72nd Ln N Brooklyn Park, MN 55429
Hartkopf NeighborhoodEstimated Value: $165,000 - $179,000
Highlights
- Porch
- Eat-In Kitchen
- Walk-In Closet
- 1 Car Attached Garage
- Side by Side Parking
- Patio
About This Home
As of December 2013Great opportunity here, nice pergo flooring in dining room with sliding walk out door to patio. Full bathroom on the upper level has tiled floors. Extra large family room in lower level.
Last Agent to Sell the Property
Daniel Long
RE/MAX Results Listed on: 10/16/2013
Co-Listed By
Rachel Long
RE/MAX Results
Last Buyer's Agent
Phani Vajh
Empire Realty LLC
Townhouse Details
Home Type
- Townhome
Est. Annual Taxes
- $2,494
Year Built
- 1972
HOA Fees
- $159 Monthly HOA Fees
Home Design
- Metal Siding
- Vinyl Siding
Interior Spaces
- Dining Room
- Finished Basement
- Basement Fills Entire Space Under The House
Kitchen
- Eat-In Kitchen
- Range
- Microwave
- Dishwasher
Bedrooms and Bathrooms
- 2 Bedrooms
- Walk-In Closet
Laundry
- Dryer
- Washer
Parking
- 1 Car Attached Garage
- Side by Side Parking
Outdoor Features
- Patio
- Porch
Utilities
- Forced Air Heating and Cooling System
- Water Softener is Owned
Community Details
- Association fees include exterior maintenance, snow removal, trash
Listing and Financial Details
- Assessor Parcel Number 2811921320032
Ownership History
Purchase Details
Home Financials for this Owner
Home Financials are based on the most recent Mortgage that was taken out on this home.Purchase Details
Similar Homes in the area
Home Values in the Area
Average Home Value in this Area
Purchase History
| Date | Buyer | Sale Price | Title Company |
|---|---|---|---|
| Singleton Andrewg | $67,500 | None Available | |
| Lu Oanh | $380,000 | -- |
Mortgage History
| Date | Status | Borrower | Loan Amount |
|---|---|---|---|
| Open | Singleton Andrew G | $70,000 | |
| Closed | Singleton Andrewg | $50,625 |
Property History
| Date | Event | Price | Change | Sq Ft Price |
|---|---|---|---|---|
| 12/20/2013 12/20/13 | Sold | $67,500 | -20.5% | $51 / Sq Ft |
| 11/08/2013 11/08/13 | Pending | -- | -- | -- |
| 10/16/2013 10/16/13 | For Sale | $84,900 | -- | $64 / Sq Ft |
Tax History Compared to Growth
Tax History
| Year | Tax Paid | Tax Assessment Tax Assessment Total Assessment is a certain percentage of the fair market value that is determined by local assessors to be the total taxable value of land and additions on the property. | Land | Improvement |
|---|---|---|---|---|
| 2023 | $2,494 | $151,700 | $30,000 | $121,700 |
| 2022 | $1,702 | $157,800 | $30,000 | $127,800 |
| 2021 | $1,817 | $120,900 | $20,000 | $100,900 |
| 2020 | $1,652 | $129,200 | $20,000 | $109,200 |
| 2019 | $1,270 | $111,400 | $20,000 | $91,400 |
| 2018 | $1,276 | $81,100 | $15,000 | $66,100 |
| 2017 | $1,176 | $71,000 | $15,000 | $56,000 |
| 2016 | $1,195 | $71,000 | $15,000 | $56,000 |
| 2015 | $848 | $49,000 | $15,000 | $34,000 |
| 2014 | -- | $42,300 | $15,000 | $27,300 |
Agents Affiliated with this Home
-
D
Seller's Agent in 2013
Daniel Long
RE/MAX
-
R
Seller Co-Listing Agent in 2013
Rachel Long
RE/MAX
-
P
Buyer's Agent in 2013
Phani Vajh
Empire Realty LLC
Map
Source: REALTOR® Association of Southern Minnesota
MLS Number: 4552047
APN: 28-119-21-32-0032
- 7329 Zane Ave N
- 6316 74th Ave N
- 6956 Adair Ave N
- 5905 Garwood Rd N
- 7534 Brunswick Ave N
- 7538 Brunswick Ave N
- 7165 Unity Ave N
- 6700 75th Ave N
- 7064 Unity Ave N Unit 1
- 6949 Janell Ave N
- 5401 70th Cir N
- 5331 70th Cir N
- 5325 70th Cir N
- 6900 Unity Ave N
- 7516 Scott Ave N
- 7354 72nd Ln N Unit 324
- 7036 Regent Ave N
- 7314 75th Cir N
- 7400 74th Ave N
- 5664 Brookdale Dr N
- 6135 6135 72nd-Lane-n
- 6139 6139 72nd Ln N
- 6137 6137 72nd-Lane-n
- 6135 6135 72nd Ln N
- 6137 6137 72nd Ln N
- 6133 72nd Ln N
- 6137 72nd Ln N
- 6135 72nd Ln N
- 6139 72nd Ln N
- 6125 72nd Ln N
- 6129 72nd Ln N
- 6127 72nd Ln N Unit 190
- 6131 72nd Ln N
- 6143 72nd Ln N
- 6143 6143 72nd-Lane-n
- 6141 6141 72nd Ln N
- 6147 72nd Ln N
- 6145 72nd Ln N
- 6141 72nd Ln N
- 6043 72nd Ln N
