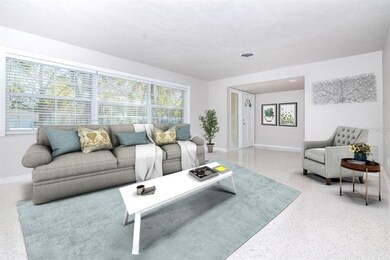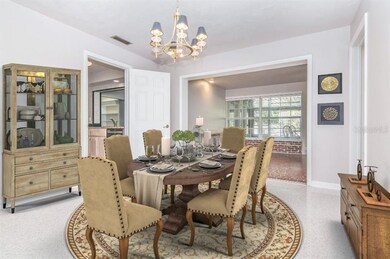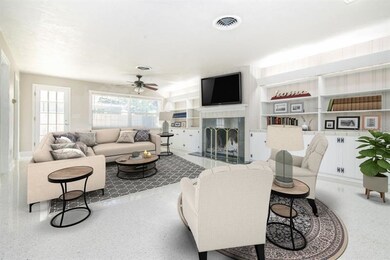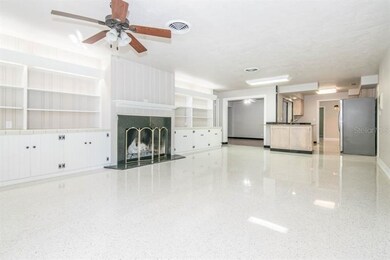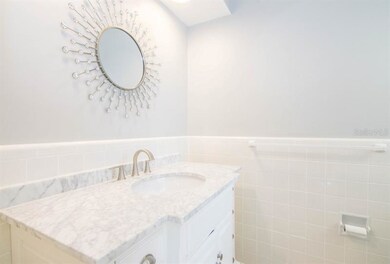
6135 7th Ave N Saint Petersburg, FL 33710
Eagle Crest NeighborhoodEstimated Value: $764,000 - $847,396
Highlights
- Parking available for a boat
- Oak Trees
- Two Primary Bedrooms
- Boca Ciega High School Rated A-
- In Ground Pool
- Open Floorplan
About This Home
As of May 2018PLUS 700 SQUARE FEET BONUS SPACE (SUN ROOM AND BREAKFAST AREA) SEE THE TOUR with virtual staging +++ NEW Price with RECENT RENOVATIONS. Glistening POLISHED terrazzo, updated bathrooms and kitchen with granite counters..inside +summer kitchen at poolside can be converted to inside laundry. PLUS NEW SHINGLE ROOF INCLUDED++.windows are newer low E...++2 MASTER BEDROOMS ON GROUND FLOOR, FAMILY ROOM WITH FIREPLACE..LIVING AND DINING,BREAKFAST ROOM, 2 ADDITIONAL 2ND FLOOR BEDROOMS ,+++ 3 1/2 TOTAL BATHS updated pebble tech POOL WITH DECK AND LARGE SCREENED PORCH... fenced lot will accommodate +++ boat AND RV parking too! Seller has relocated and can close quickly.Take A LOOK..
Last Agent to Sell the Property
donna parker
License #66931 Listed on: 11/16/2017
Home Details
Home Type
- Single Family
Est. Annual Taxes
- $7,236
Year Built
- Built in 1960
Lot Details
- 12,502 Sq Ft Lot
- Fenced
- Mature Landscaping
- Well Sprinkler System
- Oak Trees
Parking
- 2 Car Attached Garage
- Parking available for a boat
Home Design
- Bi-Level Home
- Traditional Architecture
- Slab Foundation
- Wood Frame Construction
- Shingle Roof
- Block Exterior
- Siding
Interior Spaces
- 2,614 Sq Ft Home
- Open Floorplan
- Built-In Features
- Dry Bar
- Ceiling Fan
- Wood Burning Fireplace
- Thermal Windows
- Blinds
- Entrance Foyer
- Family Room with Fireplace
- Family Room Off Kitchen
- Separate Formal Living Room
- Breakfast Room
- Formal Dining Room
- Den
- Bonus Room
Kitchen
- Double Oven
- Range with Range Hood
- Dishwasher
- Stone Countertops
- Solid Wood Cabinet
- Disposal
Flooring
- Carpet
- Quarry Tile
- Terrazzo
Bedrooms and Bathrooms
- 4 Bedrooms
- Primary Bedroom on Main
- Double Master Bedroom
- Split Bedroom Floorplan
- Walk-In Closet
Laundry
- Laundry in unit
- Dryer
Pool
- In Ground Pool
- Gunite Pool
- Pool Sweep
- Pool Lighting
Outdoor Features
- Balcony
- Deck
- Screened Patio
- Porch
Location
- City Lot
Utilities
- Zoned Heating and Cooling
- Cable TV Available
Community Details
- No Home Owners Association
- Eagle Crest Subdivision
Listing and Financial Details
- Down Payment Assistance Available
- Visit Down Payment Resource Website
- Assessor Parcel Number 17-31-16-23634-007-0210
Ownership History
Purchase Details
Purchase Details
Home Financials for this Owner
Home Financials are based on the most recent Mortgage that was taken out on this home.Similar Homes in Saint Petersburg, FL
Home Values in the Area
Average Home Value in this Area
Purchase History
| Date | Buyer | Sale Price | Title Company |
|---|---|---|---|
| Weintraub Philip Harry | -- | Gross Alan M | |
| Weintraub Phillip Harry | $424,360 | Pasadena Title Company Llc |
Mortgage History
| Date | Status | Borrower | Loan Amount |
|---|---|---|---|
| Previous Owner | Weintraub Philip Holly | $339,000 | |
| Previous Owner | Weintraub Philip Harry | $324,250 | |
| Previous Owner | Weintraub Philip Harry | $25,000 | |
| Previous Owner | Weintraub Phillip Harry | $339,488 | |
| Previous Owner | Bennett Scott | $25,000 | |
| Previous Owner | Bennett Scott K | $176,500 | |
| Previous Owner | Parker Donna P | $56,500 |
Property History
| Date | Event | Price | Change | Sq Ft Price |
|---|---|---|---|---|
| 05/03/2018 05/03/18 | Sold | $424,360 | -5.7% | $162 / Sq Ft |
| 03/20/2018 03/20/18 | Pending | -- | -- | -- |
| 11/29/2017 11/29/17 | Price Changed | $450,000 | -2.2% | $172 / Sq Ft |
| 11/16/2017 11/16/17 | For Sale | $459,900 | -- | $176 / Sq Ft |
Tax History Compared to Growth
Tax History
| Year | Tax Paid | Tax Assessment Tax Assessment Total Assessment is a certain percentage of the fair market value that is determined by local assessors to be the total taxable value of land and additions on the property. | Land | Improvement |
|---|---|---|---|---|
| 2024 | $7,236 | $419,109 | -- | -- |
| 2023 | $7,236 | $406,902 | $0 | $0 |
| 2022 | $7,061 | $395,050 | $0 | $0 |
| 2021 | $7,170 | $383,544 | $0 | $0 |
| 2020 | $7,181 | $378,249 | $0 | $0 |
| 2019 | $7,057 | $369,745 | $152,495 | $217,250 |
| 2018 | $7,378 | $340,250 | $0 | $0 |
| 2017 | $1,557 | $113,259 | $0 | $0 |
| 2016 | $1,532 | $110,929 | $0 | $0 |
| 2015 | $1,554 | $110,158 | $0 | $0 |
| 2014 | $1,541 | $109,284 | $0 | $0 |
Agents Affiliated with this Home
-
d
Seller's Agent in 2018
donna parker
-
Linda Goldfarb

Buyer's Agent in 2018
Linda Goldfarb
LSG CONSULTING SERVICES LLC
(727) 415-3016
33 Total Sales
Map
Source: Stellar MLS
MLS Number: U7839008
APN: 17-31-16-23634-007-0200
- 6170 7th Ave N
- 800 61st St N
- 6166 9th Ave N
- 6231 8th Ave N
- 6044 6th Ave N
- 6120 5th Ave N
- 1104 Winchester Rd N
- 1117 Tyrone Blvd N
- 6342 5th Ave N
- 6345 Dartmouth Ave N
- 1101 Essex Dr N
- 5927 3rd Ave N
- 5833 Dartmouth Ave N
- 5840 Dartmouth Ave N
- 6221 13th Ave N
- 5809 Dartmouth Ave N
- 5800 Dartmouth Ave N
- 5642 9th Ave N
- 5711 9th Ave N
- 6524 6th Ave N

