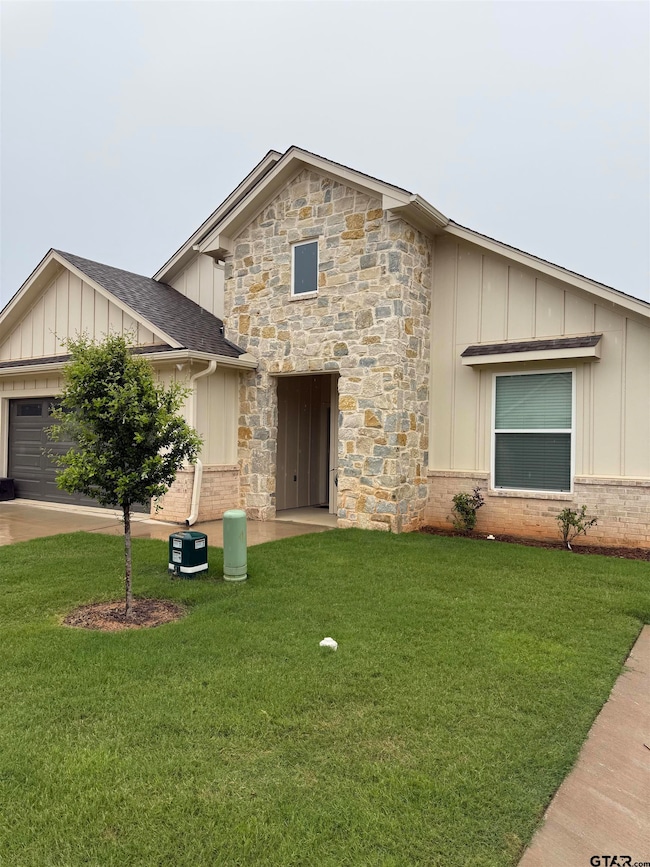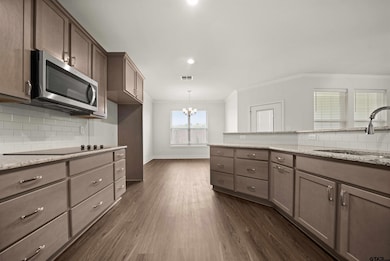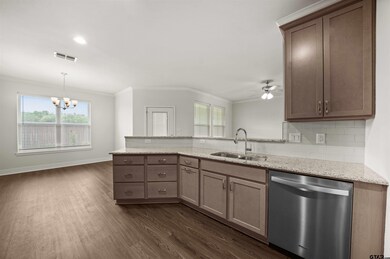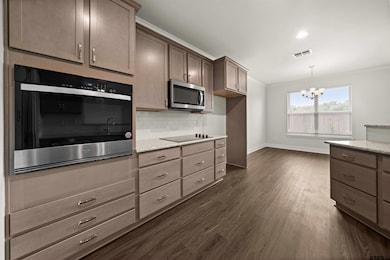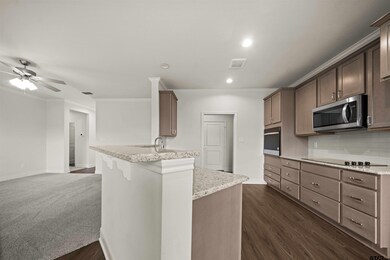
Estimated payment $1,795/month
Highlights
- Traditional Architecture
- Breakfast Room
- Bathtub with Shower
- Covered patio or porch
- Walk-In Closet
- Living Room
About This Home
Discover the perfect blend of comfort and convenience at this delightful townhome located in a serene gated community. Featuring 2 bedrooms, 2 baths, and a 2-car garage, this residence invites you to a lifestyle of ease and enjoyment. The highly sought-after location promises seamless access to shopping centers and top-notch medical facilities, making everyday necessities just moments away. Plus, you'll have the added benefit of HOA perks, including maintained yard care, all contributing to a stress-free living experience. Step inside to find a charming interior designed for modern comfort and practicality. The inviting living area effortlessly flows into a cozy dining space, creating a wonderful area for relaxation and entertainment. Natural light streams through large windows, illuminating the rooms with warmth and cheer. The two well-appointed bedrooms offer peaceful retreats, complete with ample closet space and tasteful finishes designed to suit your style and preferences. Outside, a privacy fence encloses your personal slice of tranquility. Enjoy the serene environment of a well-maintained community without the hassle—yard maintenance is breezily managed by the HOA, freeing up your weekends for what you love. Whether you prefer lounging around at home or exploring the vibrant surroundings, this townhome offers a lifestyle tailored to your desires.
Townhouse Details
Home Type
- Townhome
Est. Annual Taxes
- $4,950
Year Built
- Built in 2024
Home Design
- Traditional Architecture
- Brick Exterior Construction
- Slab Foundation
- Composition Roof
Interior Spaces
- 1,460 Sq Ft Home
- 1-Story Property
- Ceiling Fan
- Blinds
- Family Room
- Living Room
- Breakfast Room
- Combination Kitchen and Dining Room
- Utility Room
- Carpet
- Dishwasher
Bedrooms and Bathrooms
- 2 Bedrooms
- Walk-In Closet
- 2 Full Bathrooms
- Bathtub with Shower
- Shower Only
Parking
- 2 Car Garage
- Front Facing Garage
- Garage Door Opener
Schools
- Rice Elementary School
- Three Lakes Middle School
- Tyler Legacy High School
Utilities
- Central Air
- Heating Available
Additional Features
- Covered patio or porch
- Wood Fence
Community Details
- Property has a Home Owners Association
- $250 HOA Transfer Fee
- Hamilton Meadows Subdivision
Listing and Financial Details
- Home warranty included in the sale of the property
Map
Home Values in the Area
Average Home Value in this Area
Tax History
| Year | Tax Paid | Tax Assessment Tax Assessment Total Assessment is a certain percentage of the fair market value that is determined by local assessors to be the total taxable value of land and additions on the property. | Land | Improvement |
|---|---|---|---|---|
| 2024 | $331 | $18,992 | $18,992 | $0 |
| 2023 | $331 | $18,992 | $18,992 | $0 |
| 2022 | $196 | $10,000 | $10,000 | $0 |
Property History
| Date | Event | Price | Change | Sq Ft Price |
|---|---|---|---|---|
| 07/12/2025 07/12/25 | Pending | -- | -- | -- |
| 05/30/2025 05/30/25 | For Sale | $249,900 | -- | $171 / Sq Ft |
Purchase History
| Date | Type | Sale Price | Title Company |
|---|---|---|---|
| Special Warranty Deed | -- | Crown Title Company | |
| Deed | -- | None Listed On Document |
Mortgage History
| Date | Status | Loan Amount | Loan Type |
|---|---|---|---|
| Open | $239,493 | New Conventional | |
| Previous Owner | $4,560,000 | Seller Take Back |
Similar Homes in Tyler, TX
Source: Greater Tyler Association of REALTORS®
MLS Number: 25008211
APN: 1-50000-1662-01-040000
- 6019 Hamilton Meadows Way
- 5821 Cross Creek Cir
- 5810 Hollybrook Dr
- 5816 Hollybrook Dr
- 1836 Hollylake Cir
- 1840 Hollylake Cir
- 1521 Rice Rd Unit E105
- 1521 Rice Rd
- 5011 Ivy Trail
- 6309 Gleneagles Dr
- 2003 Royal Oak Dr
- 2205 Dover Ln
- 1202 Rice Rd
- 5803 Stoneleigh Dr
- 5810 Plantation Dr
- 2951 W Grande Blvd
- 5904 Stoneleigh Dr
- 1213 Parkview Dr
- 6521 Ashmore Ln

