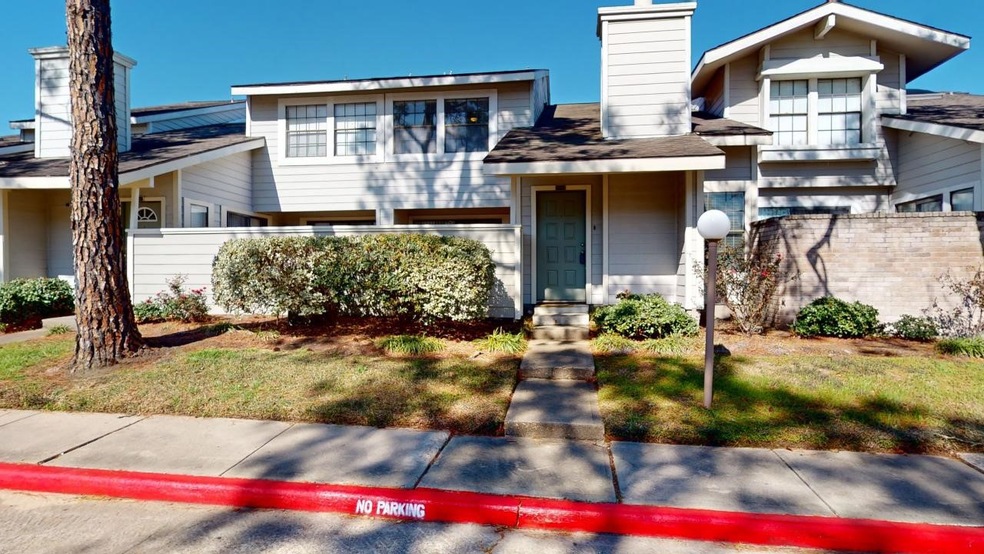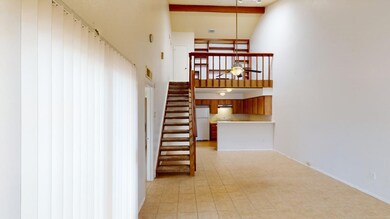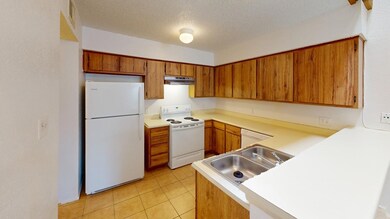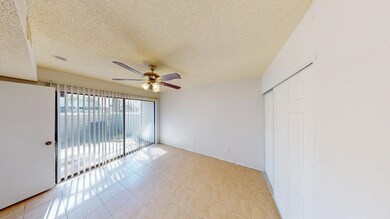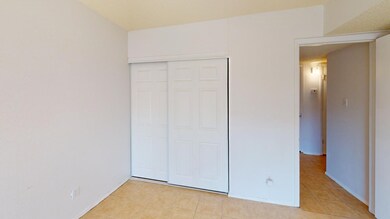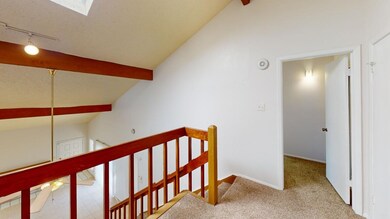
6135 Ludington Dr Unit 5-935 Houston, TX 77035
Brays Oaks NeighborhoodEstimated Value: $114,000 - $131,568
Highlights
- Gunite Pool
- 444,442 Sq Ft lot
- Loft
- Gated Community
- Traditional Architecture
- High Ceiling
About This Home
As of March 2024Lovely 2 bedroom 2 bath townhome with high ceilings. Large bedrooms that easily fit a queen or king size bed. Fresh paint as well as newer refrigerator and dishwasher. Upstairs has loft area with book case that could be used as a home office , home school, or play area. Stacked washer and dryer included. Outside courtyard is a great place to soak in the sun and grill some burgers for the games. In the summer, enjoy the pool and catch up with your awesome neighbors.
Great location with convenient access to Sam Houston Tollway.
Last Agent to Sell the Property
Coldwell Banker Realty - Greater Northwest License #0639578 Listed on: 12/24/2023

Townhouse Details
Home Type
- Townhome
Est. Annual Taxes
- $2,684
Year Built
- Built in 1983
Lot Details
- 10.2
HOA Fees
- $395 Monthly HOA Fees
Home Design
- Traditional Architecture
- Brick Exterior Construction
- Slab Foundation
- Composition Roof
- Cement Siding
Interior Spaces
- 1,252 Sq Ft Home
- 2-Story Property
- High Ceiling
- Gas Log Fireplace
- Living Room
- Combination Kitchen and Dining Room
- Loft
- Tile Flooring
- Security Gate
- Stacked Washer and Dryer
Kitchen
- Breakfast Bar
- Electric Oven
- Electric Range
- Dishwasher
- Laminate Countertops
Bedrooms and Bathrooms
- 2 Bedrooms
- 2 Full Bathrooms
- Single Vanity
- Bathtub with Shower
Parking
- Additional Parking
- Controlled Entrance
Pool
- Gunite Pool
- Screen Enclosure
Schools
- Anderson Elementary School
- Fondren Middle School
- Westbury High School
Additional Features
- 10.2 Acre Lot
- Central Heating and Cooling System
Community Details
Overview
- Association fees include clubhouse, insurance, ground maintenance, maintenance structure, recreation facilities
- Fondren Sw Tempo T/H Sec 03 Subdivision
Recreation
- Community Pool
Security
- Security Guard
- Gated Community
- Fire and Smoke Detector
Ownership History
Purchase Details
Home Financials for this Owner
Home Financials are based on the most recent Mortgage that was taken out on this home.Purchase Details
Similar Homes in Houston, TX
Home Values in the Area
Average Home Value in this Area
Purchase History
| Date | Buyer | Sale Price | Title Company |
|---|---|---|---|
| Bonilla Ortiz Marli | -- | Wfg Title | |
| Nooris Group Llc | -- | None Available |
Mortgage History
| Date | Status | Borrower | Loan Amount |
|---|---|---|---|
| Open | Bonilla Ortiz Marli | $107,350 |
Property History
| Date | Event | Price | Change | Sq Ft Price |
|---|---|---|---|---|
| 03/12/2024 03/12/24 | Sold | -- | -- | -- |
| 02/15/2024 02/15/24 | Pending | -- | -- | -- |
| 12/24/2023 12/24/23 | For Sale | $125,000 | 0.0% | $100 / Sq Ft |
| 04/23/2021 04/23/21 | Rented | $1,200 | 0.0% | -- |
| 03/24/2021 03/24/21 | Under Contract | -- | -- | -- |
| 02/12/2021 02/12/21 | For Rent | $1,200 | -- | -- |
Tax History Compared to Growth
Tax History
| Year | Tax Paid | Tax Assessment Tax Assessment Total Assessment is a certain percentage of the fair market value that is determined by local assessors to be the total taxable value of land and additions on the property. | Land | Improvement |
|---|---|---|---|---|
| 2023 | $2,684 | $113,462 | $22,200 | $91,262 |
| 2022 | $2,246 | $97,552 | $12,000 | $85,552 |
| 2021 | $1,594 | $68,400 | $12,000 | $56,400 |
| 2020 | $1,659 | $65,800 | $12,000 | $53,800 |
| 2019 | $1,578 | $67,354 | $12,000 | $55,354 |
| 2018 | $1,613 | $63,734 | $12,000 | $51,734 |
| 2017 | $1,675 | $63,734 | $12,000 | $51,734 |
| 2016 | $1,367 | $52,000 | $12,000 | $40,000 |
| 2015 | $1,071 | $56,032 | $12,000 | $44,032 |
| 2014 | $1,071 | $41,667 | $12,000 | $29,667 |
Agents Affiliated with this Home
-
Nancy Ware

Seller's Agent in 2024
Nancy Ware
Coldwell Banker Realty - Greater Northwest
(713) 203-7241
1 in this area
65 Total Sales
-
Justin Duffield

Buyer's Agent in 2024
Justin Duffield
Keller Williams Signature
(832) 771-8700
1 in this area
60 Total Sales
Map
Source: Houston Association of REALTORS®
MLS Number: 38490908
APN: 1158100050007
- 6103 Ludington Dr Unit 4-941
- 11957 Bob White Dr Unit 863
- 11889 Bob White Dr Unit 10-830
- 6211 Ludington Dr Unit 21-909
- 6217 Ludington Dr Unit 20-915
- 11963 Bob White Dr Unit 854
- 11881 Bob White Dr Unit 828
- 6027 Dellfern Dr
- 6035 Cartagena St
- 12018 Willow Trail
- 6315 Dellfern Dr
- 6311 Dawnridge Dr
- 12041 Willow Trail Unit 244
- 12033 Bob White Dr
- 6326 Cambridge Glen Ln
- 6128 Dryad Dr
- 6334 Cambridge Glen Ln
- 6319 Ivyknoll Dr
- 6314 Dryad Dr
- 11626 Bob White Dr
- 6135 Ludington Dr Unit 5
- 6135 Ludington Dr Unit 5
- 6135 Ludington Dr Unit 5
- 6135 Ludington Dr Unit 5
- 6135 Ludington Dr Unit 5
- 6135 Ludington Dr Unit 5
- 6135 Ludington Dr Unit 930
- 6135 Ludington Dr Unit 5
- 6135 Ludington Dr Unit 935
- 6135 Ludington Dr Unit 936
- 6135 Ludington Dr
- 6135 Ludington Dr Unit 934
- 6135 Ludington Dr Unit 933
- 6135 Ludington Dr Unit 5-934
- 6135 Ludington Dr Unit 5-935
- 6135 Ludington Dr Unit 931
- 6103 Ludington Dr Unit 4
- 6103 Ludington Dr Unit 4
- 6103 Ludington Dr Unit 4
- 6103 Ludington Dr Unit 4
