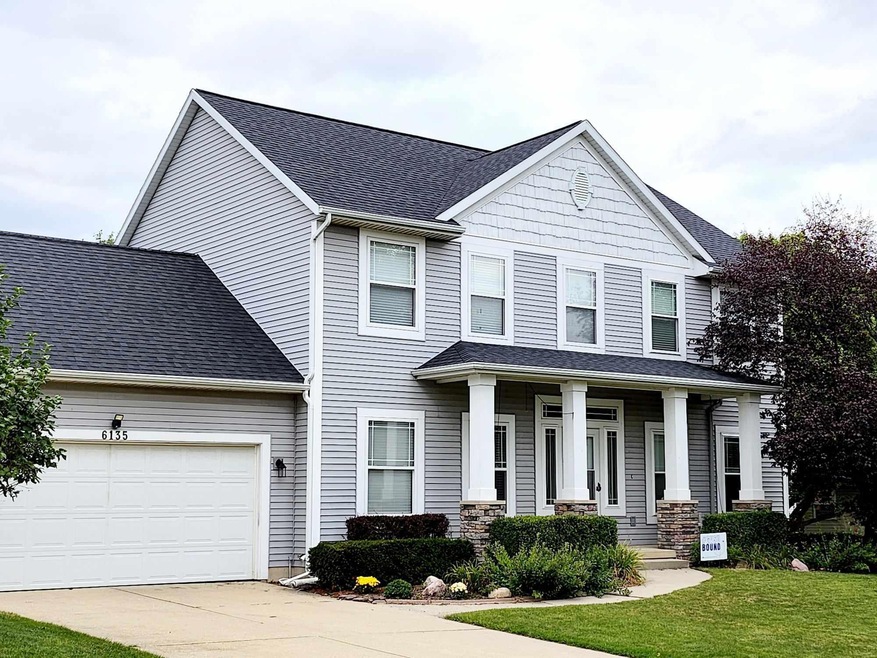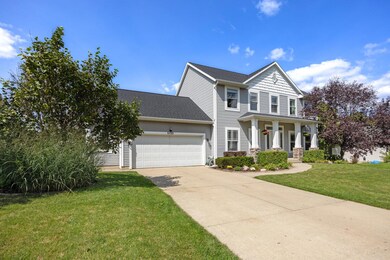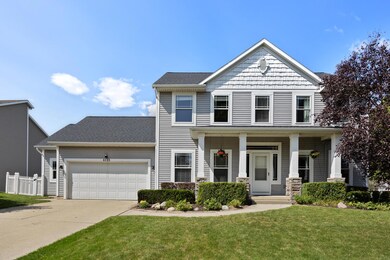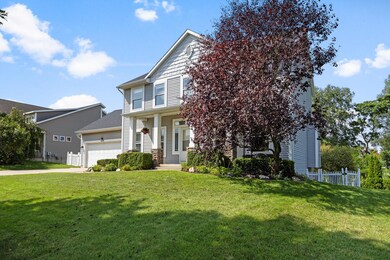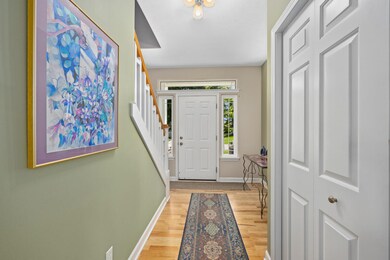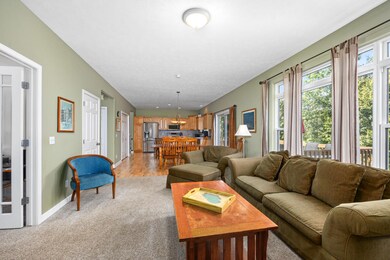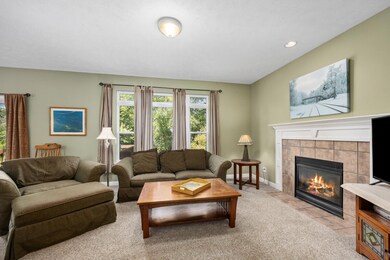
6135 N Costner Ct SE Caledonia, MI 49316
Highlights
- Deck
- Recreation Room
- Traditional Architecture
- Dutton Elementary School Rated A
- Vaulted Ceiling
- Cul-De-Sac
About This Home
As of October 2024Move right in to this custom built 5 bedroom, 3.5 bath home in highly sought-after Glen Valley Estates. This home boasts a large kitchen with an island and plenty of storage. The kitchen opens to the dining area and living area with a fireplace. With larger than average bedrooms, a primary suite with a cathedral ceiling, a flex room which would make a great home office or den, a fully finished walkout basement with a recreation area, a fully fenced in backyard, and a 2.5-stall attached garage, this home offers plenty of space and enjoyment opportunities. Enjoy morning strolls on nearby walking trails and take advantage of its excellent proximity to the library, grocery store, retail shops, eateries, and Caledonia schools. Seller offering buyer concessions. Photos will post on 8/22. Showings will begin 08/22 at 8AM
Home Details
Home Type
- Single Family
Est. Annual Taxes
- $4,793
Year Built
- Built in 2002
Lot Details
- 10,324 Sq Ft Lot
- Lot Dimensions are 82 x 124
- Cul-De-Sac
- Shrub
- Sprinkler System
- Garden
- Back Yard Fenced
HOA Fees
- $8 Monthly HOA Fees
Parking
- 2.5 Car Attached Garage
- Front Facing Garage
- Garage Door Opener
Home Design
- Traditional Architecture
- Brick or Stone Mason
- Composition Roof
- Vinyl Siding
- Stone
Interior Spaces
- 2-Story Property
- Vaulted Ceiling
- Ceiling Fan
- Insulated Windows
- Window Treatments
- Living Room with Fireplace
- Recreation Room
Kitchen
- Range<<rangeHoodToken>>
- <<microwave>>
- Dishwasher
- Kitchen Island
- Disposal
Flooring
- Carpet
- Laminate
- Vinyl
Bedrooms and Bathrooms
- 5 Bedrooms
- En-Suite Bathroom
Laundry
- Laundry Room
- Laundry on main level
- Dryer
- Washer
Finished Basement
- Walk-Out Basement
- Basement Fills Entire Space Under The House
- Sump Pump
- 1 Bedroom in Basement
Outdoor Features
- Deck
- Patio
- Porch
Utilities
- Forced Air Heating and Cooling System
- Heating System Uses Natural Gas
- Natural Gas Water Heater
- Water Softener is Owned
- High Speed Internet
- Cable TV Available
Community Details
- $200 HOA Transfer Fee
- Association Phone (616) 392-6480
- Glen Valley Estates Subdivision
Ownership History
Purchase Details
Home Financials for this Owner
Home Financials are based on the most recent Mortgage that was taken out on this home.Purchase Details
Purchase Details
Home Financials for this Owner
Home Financials are based on the most recent Mortgage that was taken out on this home.Purchase Details
Home Financials for this Owner
Home Financials are based on the most recent Mortgage that was taken out on this home.Purchase Details
Home Financials for this Owner
Home Financials are based on the most recent Mortgage that was taken out on this home.Similar Homes in Caledonia, MI
Home Values in the Area
Average Home Value in this Area
Purchase History
| Date | Type | Sale Price | Title Company |
|---|---|---|---|
| Warranty Deed | $474,900 | Ata National Title | |
| Interfamily Deed Transfer | -- | None Available | |
| Warranty Deed | $214,000 | Ppr Title Agency | |
| Corporate Deed | $231,947 | -- | |
| Warranty Deed | -- | Metropolitan Title Company |
Mortgage History
| Date | Status | Loan Amount | Loan Type |
|---|---|---|---|
| Open | $466,297 | FHA | |
| Previous Owner | $58,000 | Commercial | |
| Previous Owner | $147,500 | Purchase Money Mortgage | |
| Previous Owner | $215,500 | Fannie Mae Freddie Mac | |
| Previous Owner | $185,557 | Purchase Money Mortgage | |
| Previous Owner | $198,000 | Purchase Money Mortgage | |
| Closed | $34,792 | No Value Available |
Property History
| Date | Event | Price | Change | Sq Ft Price |
|---|---|---|---|---|
| 10/04/2024 10/04/24 | Sold | $474,900 | 0.0% | $156 / Sq Ft |
| 08/29/2024 08/29/24 | Pending | -- | -- | -- |
| 08/17/2024 08/17/24 | For Sale | $474,900 | -- | $156 / Sq Ft |
Tax History Compared to Growth
Tax History
| Year | Tax Paid | Tax Assessment Tax Assessment Total Assessment is a certain percentage of the fair market value that is determined by local assessors to be the total taxable value of land and additions on the property. | Land | Improvement |
|---|---|---|---|---|
| 2025 | $3,788 | $232,200 | $0 | $0 |
| 2024 | $3,788 | $206,900 | $0 | $0 |
| 2023 | $3,619 | $187,100 | $0 | $0 |
| 2022 | $4,577 | $169,100 | $0 | $0 |
| 2021 | $4,457 | $159,000 | $0 | $0 |
| 2020 | $3,320 | $151,300 | $0 | $0 |
| 2019 | $346,142 | $144,700 | $0 | $0 |
| 2018 | $4,267 | $137,100 | $0 | $0 |
| 2017 | $4,102 | $130,500 | $0 | $0 |
| 2016 | $3,813 | $118,800 | $0 | $0 |
| 2015 | $3,733 | $118,800 | $0 | $0 |
| 2013 | -- | $102,900 | $0 | $0 |
Agents Affiliated with this Home
-
Christa Hagel
C
Seller's Agent in 2024
Christa Hagel
Key Realty
(616) 202-1247
7 Total Sales
-
Racine Bamwanya
R
Buyer's Agent in 2024
Racine Bamwanya
Five Star Real Estate (Grandv)
(616) 706-8963
39 Total Sales
Map
Source: Southwestern Michigan Association of REALTORS®
MLS Number: 24042515
APN: 41-23-20-424-004
- 6105 Glengarry Dr SE
- 6545 Clover Ct
- 8508 S Jasonville Ct SE
- 8851 Loggers Ridge Ct SE
- 318 Oak St SE
- 8827 Loggers Spur SE
- 1 Kraft Hills
- 8670 Bosque Dr
- 128 Mill St SE
- 8671 Kraft Ave SE
- 8977 Kraft Ave SE
- 6628 Jousma Ct SE
- 8572 Bosque Dr
- 8616 Haystack Rd SE
- 8548 Bosque Dr
- 8512 Bosque Dr
- 5850 Valley Point Dr SE
- 5964 Valley Point Dr SE
- 5899 Valley Point Dr SE
- 8524 Bosque Dr
