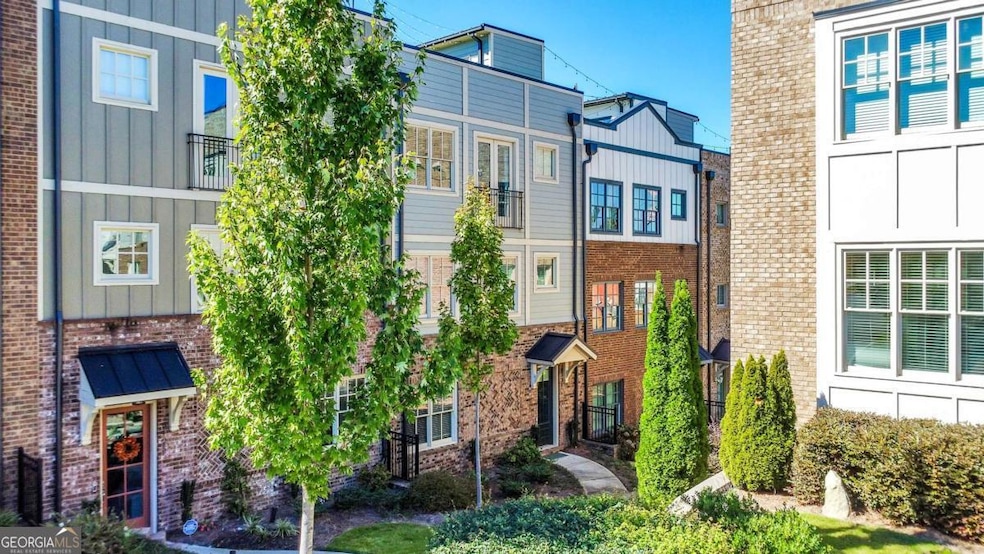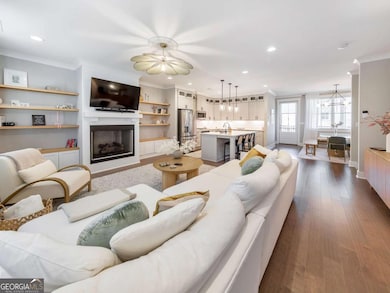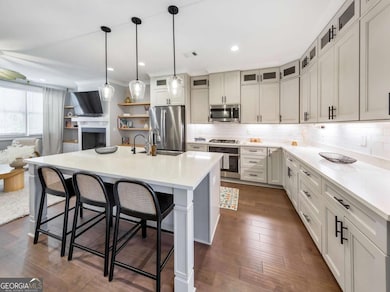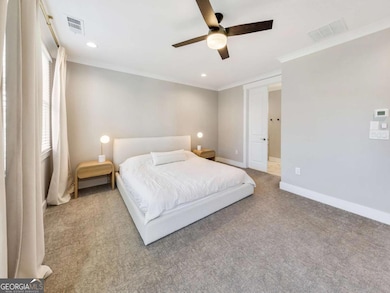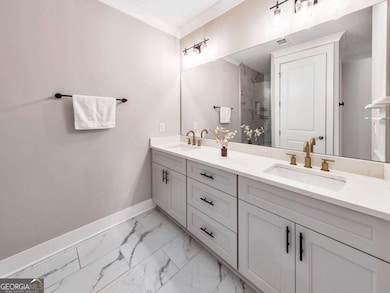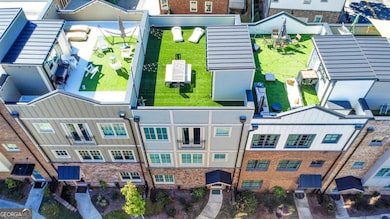Pack your bags because this is the one! Built in 2020, this stunning 3 bed / 3.5 bath townhome in the highly sought-after Seven Norcross community offers modern design, upscale finishes, and an unbeatable location just minutes from the heart of Historic Norcross. Step inside to an open floor plan designed for both everyday living and entertaining. The gourmet kitchen features a large island, sleek modern lighting, and stainless steel appliances, flowing seamlessly into a fireside family room and spacious dining area. Upstairs, the primary suite is a true retreat with a spa-like ensuite featuring a double vanity, luxurious shower, and soaking tub. A second bedroom on this level also includes its own private bath. The laundry closet is conveniently located on this level making chores a breeze. The terrace level hosts a third bedroom and full bath, perfect for guests or a home office. Enjoy your morning coffee on the covered balcony or take in sunrises and sunsets from the rooftop deck. Living in Seven Norcross means access to a fun and active community with a zero-entry swimming pool, fire pit, green space, and more. Just a short stroll from historic downtown Norcross, you can enjoy shopping, dining, events, and everything this vibrant neighborhood has to offer. Don't miss all this townhome has to offer!

