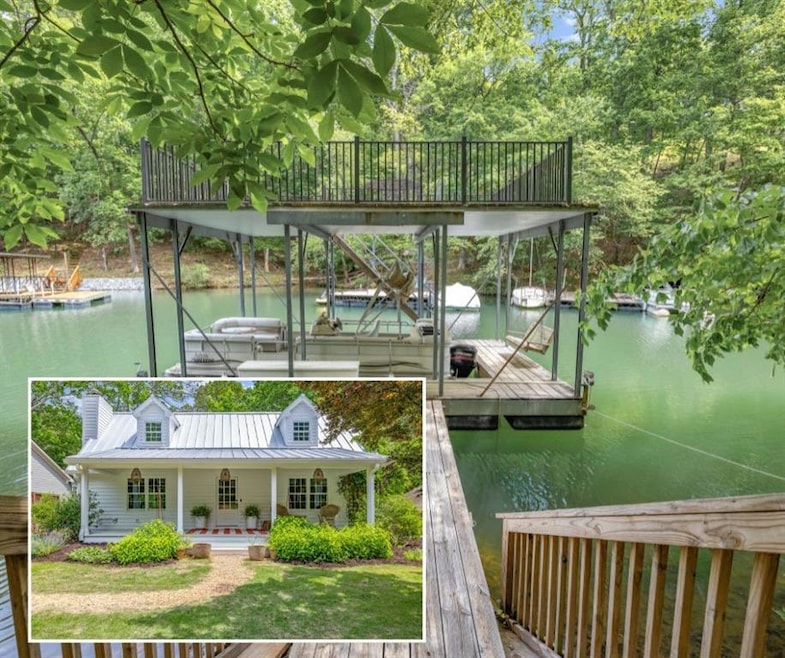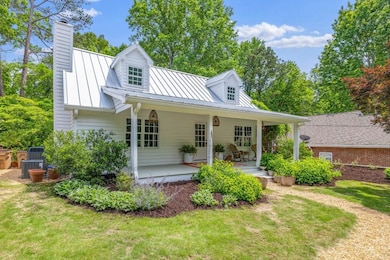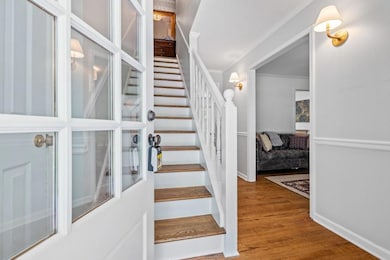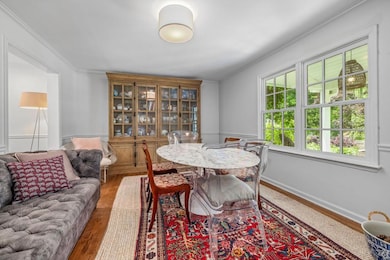6135 White Oak Dr Flowery Branch, GA 30542
Lake Lanier NeighborhoodEstimated payment $5,337/month
Highlights
- 74 Feet of Waterfront
- Deep Water Access
- Dining Room Seats More Than Twelve
- Covered Dock
- Lake View
- French Provincial Architecture
About This Home
Welcome to this beautifully renovated Lake Lanier home, a rare combination of timeless charm and upscale designer finishes, complete with a single-slip deep water dock conveniently located near South Lake Lanier attractions & dining. From the moment you approach the home, Serena and Lily front porch lighting greets you and sets a precedent for the designer lighting package found throughout. Step inside to discover the character and upgrades around every corner, off the entry way find the dining room and continue to the kitchen that is open to the sitting room, spacious enough to accommodate a kitchen table and a living room amongst the wall of windows and French doors, flooding the room with natural light. The kitchen offers white cabinetry and floating shelves for convenience and storage, in addition to the pantry. The island is the perfect size for a chef's workspace. The back deck off the kitchen invites you to enjoy the private backyard setting. Additionally on the main level, you will find a bedroom that can serve as a study or media room with built ins and a fireplace, and a full bathroom updated to reflect the character and charm found throughout the home with a claw foot tub and designer lighting. Upstairs has been reimagined and renovated to feature two more bedrooms, each with private en-suites. The master suite to the right of the landing is spacious and features window bench seating. The en-suite is adorned in Restoration Hardware finishes and upgrades, including the clawfoot tub with both tub and shower fixtures and double vanity, framed in with windows overlooking the backyard. The additional upstairs bedroom suite is across the landing and offers size and ample natural light, with an en-suite that has built in storage and shelving, and a custom tiled shower. The terrace level was thoughtfully crafted and renovated with guests and entertaining in mind. Blue stone tile flooring is found throughout the entire level and continues to the back patio for a seamless blend into outdoor living space, highlighted by an expansive wall of four sets of French doors. Versatility and function throughout every inch of the terrace level, find space to accommodate a living room, dining room, and more all while accommodating guest sleeping quarters with a built-in twin-size bunk and a pull-down Queen-size Murphy bed. Pre-wired for Dolby 5.1 surround sound, everything has been considered. The full bathroom showcases a walk-in floor to ceiling tiled shower. The hidden storage closet is craft-fully tucked behind a bookcase. The finishes and craftsmanship go beyond aesthetics, with updated and replaced exterior cypress hardwood siding, insulation, and windows, along with the addition of the metal roof. Outside, the grounds have been masterfully re-landscaped with a stone wall, privacy fencing, pea gravel driveway, irrigation system. Amongst the lush Zeon Zoysia turf, find numerous established blooming plants and blossoms. The footprint allows and has been thought-out for future expansion, with space reserved for a garage or carport and a potential three-story addition. The deep water dock is equipped with electrical and pre-wired for path lighting, in addition to water connection. The single slip with a party deck provides space to dine and entertain while enjoying the view to open water. The cove position is ideal, with deep water and protection from boat traffic, yet close to open water. With Lake Lanier access at your back door, there's no shortage of activities, just a short boat ride to Aqualand Marina/Pigtails Restaurant, and easy access to other marinas, dining, and Lake Lanier Islands/Margaritaville. By car, approximately 3 miles from downtown Flowery Branch with shopping and dining.
Home Details
Home Type
- Single Family
Est. Annual Taxes
- $4,070
Year Built
- Built in 1983
Lot Details
- 0.28 Acre Lot
- Lot Dimensions are 75x160x75x160
- 74 Feet of Waterfront
- Lake Front
- Level Lot
- Irrigation Equipment
- Private Yard
Home Design
- French Provincial Architecture
- Traditional Architecture
- Cottage
- Metal Roof
Interior Spaces
- 3-Story Property
- Gas Log Fireplace
- Family Room
- Dining Room Seats More Than Twelve
- Formal Dining Room
- Library
- Lake Views
- Fire and Smoke Detector
Kitchen
- Open to Family Room
- Gas Cooktop
- Dishwasher
Flooring
- Wood
- Tile
Bedrooms and Bathrooms
- Dual Vanity Sinks in Primary Bathroom
- Freestanding Bathtub
- Soaking Tub
Laundry
- Laundry in Hall
- Laundry on main level
Finished Basement
- Finished Basement Bathroom
- Natural lighting in basement
Parking
- 2 Parking Spaces
- Parking Pad
- Driveway Level
Outdoor Features
- Deep Water Access
- Covered dock with one slips
- Covered Dock
- Deck
- Front Porch
Schools
- Flowery Branch Elementary School
- West Hall Middle School
- West Hall High School
Utilities
- Central Heating and Cooling System
- Septic Tank
Community Details
- Oak Hill Estates Subdivision
Listing and Financial Details
- Tax Lot 65
- Assessor Parcel Number 08102A000062
Map
Home Values in the Area
Average Home Value in this Area
Tax History
| Year | Tax Paid | Tax Assessment Tax Assessment Total Assessment is a certain percentage of the fair market value that is determined by local assessors to be the total taxable value of land and additions on the property. | Land | Improvement |
|---|---|---|---|---|
| 2025 | $3,928 | $244,240 | $153,160 | $91,080 |
| 2024 | $4,071 | $163,880 | $74,040 | $89,840 |
| 2023 | $3,589 | $160,200 | $74,040 | $86,160 |
| 2022 | $3,770 | $145,560 | $74,040 | $71,520 |
| 2021 | $3,839 | $145,560 | $74,040 | $71,520 |
| 2020 | $3,870 | $142,600 | $74,040 | $68,560 |
| 2019 | $3,789 | $138,360 | $74,040 | $64,320 |
| 2018 | $3,560 | $125,800 | $67,920 | $57,880 |
| 2017 | $3,416 | $121,960 | $67,920 | $54,040 |
| 2016 | $3,334 | $121,960 | $67,920 | $54,040 |
| 2015 | $3,361 | $121,960 | $67,920 | $54,040 |
| 2014 | $3,361 | $121,960 | $67,920 | $54,040 |
Property History
| Date | Event | Price | List to Sale | Price per Sq Ft |
|---|---|---|---|---|
| 09/12/2025 09/12/25 | For Sale | $950,000 | -- | $360 / Sq Ft |
Purchase History
| Date | Type | Sale Price | Title Company |
|---|---|---|---|
| Deed | $465,000 | -- | |
| Deed | -- | -- | |
| Deed | $351,500 | -- | |
| Deed | -- | -- | |
| Quit Claim Deed | -- | -- | |
| Deed | $259,500 | -- |
Mortgage History
| Date | Status | Loan Amount | Loan Type |
|---|---|---|---|
| Open | $372,000 | New Conventional | |
| Previous Owner | $281,000 | New Conventional | |
| Previous Owner | $252,000 | New Conventional | |
| Previous Owner | $246,500 | New Conventional |
Source: First Multiple Listing Service (FMLS)
MLS Number: 7648440
APN: 08-0102A-00-062
- 6137 White Oak Dr
- 6026 Jim Crow Rd
- 6091 Gc Crow Rd
- 6025 River Oaks Dr
- 5610 Point Dr W
- 5580 Point West Dr
- 5514 Mainsail Way
- 5704 Sallee Cir
- 5724 Sallee Cir
- 5837 Meadow View Ln
- 5540 Stone Trace
- 5626 Sallee Ave
- 5729 Jim Crow Rd
- 5867 Meadow View Ln
- 5411 Mayflower Ct
- 5303 Stone Trace
- 5993 Overby Rd
- 5431 Mayflower Ct
- 5257 Flat Creek Rd
- 5227 Byers Rd
- 5505 Our Rd
- 5919 Park Bay Ct
- 6260 Cove Creek Dr
- 6205 Little Cove Dr
- 5514 Leyland Dr
- 5113 Sidney Square Dr
- 5308 Melbourne Ln
- 5304 Melbourne Ln
- 5192 Parkwood Dr
- 6055 Hoot Owl Ln
- 4542 Candlestick Ln
- 6086 Lights Ferry Rd
- 5445 Hargrove Way
- 6079 Morrow Dr Unit ID1254422P
- 6054 Lights Ferry Rd Unit ID1342427P
- 5831 Screech Owl Dr
- 5125 Fox Den Rd
- 6401 Germantown Dr Unit ID1254406P
- 7064 Saratoga Dr
- 4456 Railroad St







