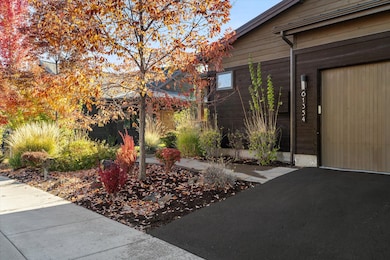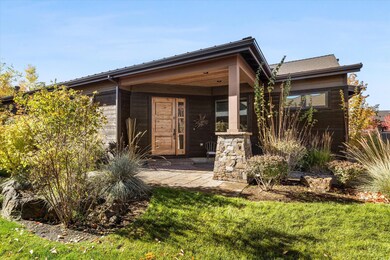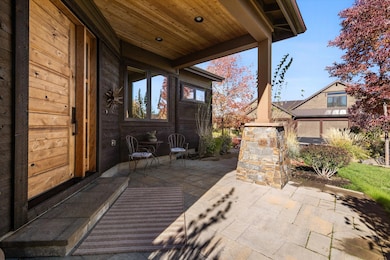61354 Triple Knot Rd Bend, OR 97702
Tetherow NeighborhoodEstimated payment $8,318/month
Highlights
- Golf Course Community
- Fitness Center
- Resort Property
- William E. Miller Elementary School Rated A-
- No Units Above
- Gated Community
About This Home
Experience refined single-level living in this beautifully appointed townhome, featuring two spacious bedroom suites and a dedicated office—ideal for remote work or hosting guests. Thoughtfully designed with high-end finishes and an open-concept layout, this home blends comfort and sophistication throughout. The light-filled great room opens to a gourmet kitchen and dining area, perfect for entertaining or relaxing evenings. Step outside to a private, serene patio backing to manicured common space and a tranquil water feature—your own peaceful retreat in nature. The primary suite offers a spa-like bath and walk-in closet, while the second suite provides privacy for family or visitors. Enjoy low-maintenance living with access to The Row, Members Lounge, and sport facility just minutes away. Located in the desirable Tetherow community, this townhome is the perfect blend of elegance, convenience, and tranquility.
Townhouse Details
Home Type
- Townhome
Est. Annual Taxes
- $9,155
Year Built
- Built in 2014
Lot Details
- 5,663 Sq Ft Lot
- No Units Above
- No Units Located Below
- 1 Common Wall
- Drip System Landscaping
- Rock Outcropping
- Native Plants
- Front and Back Yard Sprinklers
HOA Fees
Parking
- 2 Car Attached Garage
- Garage Door Opener
- Driveway
Property Views
- Pond
- Mountain
- Territorial
- Neighborhood
Home Design
- Craftsman Architecture
- Northwest Architecture
- Stem Wall Foundation
- Frame Construction
- Composition Roof
- Metal Roof
Interior Spaces
- 2,269 Sq Ft Home
- 1-Story Property
- Open Floorplan
- Wired For Data
- Vaulted Ceiling
- Ceiling Fan
- Gas Fireplace
- Double Pane Windows
- ENERGY STAR Qualified Windows with Low Emissivity
- Great Room with Fireplace
- Home Office
- Smart Lights or Controls
- Laundry Room
Kitchen
- Eat-In Kitchen
- Breakfast Bar
- Range with Range Hood
- Microwave
- Dishwasher
- Kitchen Island
- Solid Surface Countertops
- Disposal
Flooring
- Wood
- Carpet
- Tile
Bedrooms and Bathrooms
- 2 Bedrooms
- Linen Closet
- Walk-In Closet
- Double Vanity
- Soaking Tub
- Bathtub Includes Tile Surround
Eco-Friendly Details
- Watersense Fixture
- Sprinklers on Timer
Outdoor Features
- Patio
- Outdoor Water Feature
Schools
- William E Miller Elementary School
- Cascade Middle School
- Summit High School
Utilities
- Forced Air Heating and Cooling System
- Heating System Uses Natural Gas
- Natural Gas Connected
- Water Heater
- Phone Available
- Cable TV Available
Listing and Financial Details
- Exclusions: Personal belongings
- Tax Lot 43
- Assessor Parcel Number 266944
Community Details
Overview
- Resort Property
- Tetherow Subdivision
- On-Site Maintenance
- Maintained Community
Amenities
- Restaurant
- Clubhouse
Recreation
- Golf Course Community
- Fitness Center
- Community Pool
- Trails
- Snow Removal
Security
- Gated Community
- Building Fire-Resistance Rating
- Carbon Monoxide Detectors
- Fire and Smoke Detector
Map
Home Values in the Area
Average Home Value in this Area
Tax History
| Year | Tax Paid | Tax Assessment Tax Assessment Total Assessment is a certain percentage of the fair market value that is determined by local assessors to be the total taxable value of land and additions on the property. | Land | Improvement |
|---|---|---|---|---|
| 2025 | $9,550 | $576,730 | -- | -- |
| 2024 | $9,155 | $559,940 | -- | -- |
| 2023 | $8,642 | $543,640 | $0 | $0 |
| 2022 | $7,987 | $512,440 | $0 | $0 |
| 2021 | $8,033 | $497,520 | $0 | $0 |
| 2020 | $7,615 | $497,520 | $0 | $0 |
| 2019 | $7,400 | $483,030 | $0 | $0 |
| 2018 | $7,187 | $468,970 | $0 | $0 |
| 2017 | $7,065 | $455,320 | $0 | $0 |
| 2016 | $6,735 | $442,060 | $0 | $0 |
| 2015 | $6,546 | $429,190 | $0 | $0 |
| 2014 | $1,272 | $93,200 | $0 | $0 |
Property History
| Date | Event | Price | List to Sale | Price per Sq Ft | Prior Sale |
|---|---|---|---|---|---|
| 10/17/2025 10/17/25 | For Sale | $1,300,000 | +89.9% | $573 / Sq Ft | |
| 09/30/2016 09/30/16 | Sold | $684,500 | -5.6% | $302 / Sq Ft | View Prior Sale |
| 07/20/2016 07/20/16 | Pending | -- | -- | -- | |
| 09/30/2015 09/30/15 | For Sale | $725,000 | +25.4% | $320 / Sq Ft | |
| 11/04/2014 11/04/14 | Sold | $578,148 | +5.2% | $245 / Sq Ft | View Prior Sale |
| 01/31/2014 01/31/14 | Pending | -- | -- | -- | |
| 11/15/2013 11/15/13 | For Sale | $549,750 | -- | $233 / Sq Ft |
Purchase History
| Date | Type | Sale Price | Title Company |
|---|---|---|---|
| Interfamily Deed Transfer | -- | Amerititle | |
| Interfamily Deed Transfer | -- | Amerititle | |
| Warranty Deed | $684,500 | Amerititle | |
| Warranty Deed | $578,148 | Amerititle |
Mortgage History
| Date | Status | Loan Amount | Loan Type |
|---|---|---|---|
| Open | $200,000 | New Conventional | |
| Open | $547,600 | Adjustable Rate Mortgage/ARM | |
| Previous Owner | $400,000 | New Conventional |
Source: Oregon Datashare
MLS Number: 220210795
APN: 266944
- 61337 Kindle Rock Loop
- 61358 Kindle Rock Loop
- 61354 Lost Hollow Loop
- 61379 Lost Hollow Loop
- 61318 Tetherow Vista Dr
- 61309 Howe Way
- 61266 Meeks Trail
- 0 Outrider Loop Unit 32 220195539
- 61457 Hackleman Ct
- 19476 SW Century Dr Unit 1 & 2
- 19476 SW Century Dr
- 19224 Solomon Dr
- 19280 Christopher Ct
- 19260 Christopher Ct Unit Lot 151
- 19504 SW Century Dr
- 19452 Brookside Way
- 61464 Meeks Trail
- 61397 Cannon Ct
- 61152 SW Beverly Way
- 61482 Meeks Trail
- 19544 SW Century Dr
- 1797 SW Chandler Ave
- 1609 SW Chandler Ave
- 61158 Kepler St Unit A
- 515 SW Century Dr
- 210 SW Century
- 954 SW Emkay Dr
- 3001 NW Clearwater Dr
- 1345 NW Cumberland Ave Unit ID1330987P
- 20174 Reed Ln
- 1474 NW Fresno Ave
- 801 SW Bradbury Way
- 144 SW Crowell Way
- 1313 NW Fort Clatsop St Unit 2
- 1862 NW Shevlin Park Rd
- 61489 SE Luna Place
- 310 SW Industrial Way
- 514 NW Delaware Ave
- 2528 NW Campus Village Way
- 60289 Cinder Butte Rd Unit ID1331001P







