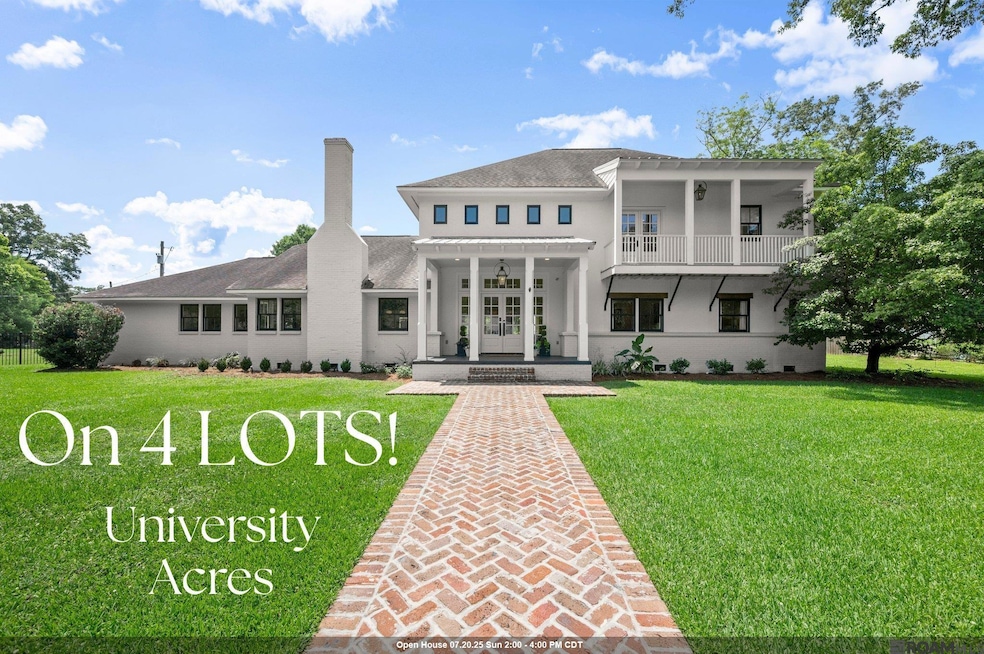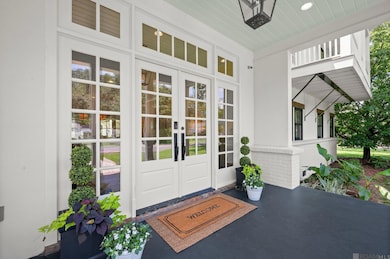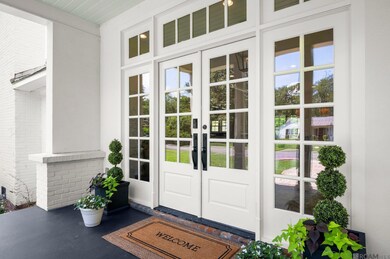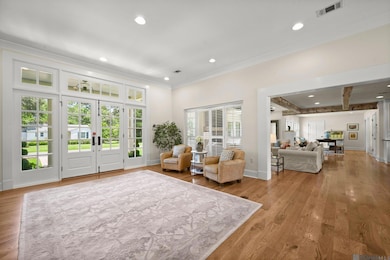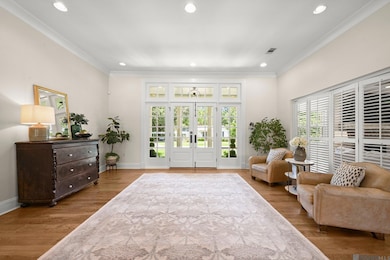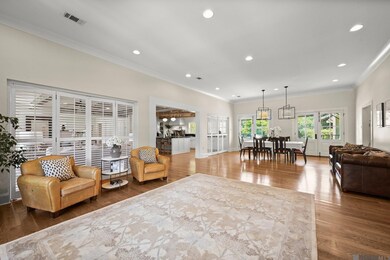
6136 Chandler Dr Baton Rouge, LA 70808
Highlands/Perkins NeighborhoodEstimated payment $9,684/month
Highlights
- In Ground Pool
- Traditional Architecture
- Wood Flooring
- 0.7 Acre Lot
- Outdoor Fireplace
- Covered patio or porch
About This Home
MAGNIFICENT 5 bedroom, 4.5 bath home on 4 LOTS in University Acres! This amazing property, with a renovation designed by Kevin Harris, has everything to meet the needs of any family. Elegant front porches with gas lanterns. Spacious foyer, living room & dining room with divider shutters allowing versatility for entertaining. Adjoining kitchen with large center island,STAINLESS appliances including WOLF 5 burner gas & gridle top with 2 ovens, pot filler, 2 dishwashers, warming drawer, ice maker, beverage fridge & SUBZERO refrigerator in butler’s pantry. Walk-in pantry located with option to connect spaces for future scullery. Attached den with wood burningfireplace & breakfast room with built in storage bench. RECLAIMED BEAMS throughout these spaces provide architectural interest.First floor BONUS/MEDIA room with FULL KITCHEN, fireplace, soundproof wall,full bath & laundry. Primary suite with walk-in closet & antique barn door to primary bath with 2 vanities, soaking tub & separate walk-in shower. HUGE laundry with sink, plenty of counter space,TV, wall mounts for ironing board & plenty of windows,bringing joy to doing laundry!Extra large office with built-ins. Bonus landing upstairs provides another multipurpose space also designed to accommodate built-in bed.All additional bedrooms with walk-in closets.Three exterior exits lead to the amazing back yard space.Covered breezeway with GRANITE counter, sink & undercounter storage to hold crawfish pot or cast iron burner leads to outdoor shower, 2.5 car garage,temperature controlled bonus/bike room with washer/dryer hook-up & covered porch with fireplace looking overlooking the grand yard & ENDLESS POOL.Other features of this exquisite home include Emtek hardware,white oak floors,WHOLE HOME GENERATOR with 3⁄4” line,4 AC units for zone heating/cooling & half court for basketball.This unique home with attention to detail throughout is located in one of the most desirable neighborhoods in the heart of the city!
Open House Schedule
-
Sunday, July 20, 20252:00 to 4:00 pm7/20/2025 2:00:00 PM +00:007/20/2025 4:00:00 PM +00:00MAGNIFICENT 5 bedroom, 4.5 bath home on 4 LOTS in University Acres! This amazing property, with a renovation designed by Kevin Harris, has everything to meet the needs of any family. kitchen with large center island,STAINLESS appliances including WOLF 5 burner gas & griddle top with 2 ovens, pot filler, 2 dishwashers, warming drawer, ice maker, beverage fridge & SUBZERO refrigerator in butler’s pantry. Walk-in pantry located with option to connect spaces for future scullery. Attached den with wood burning fireplace & breakfast room with built in storage bench. RECLAIMED BEAMS throughout these spaces provide architectural interest.First floor BONUS/MEDIA room with FULL KITCHEN, fireplace, soundproof wall,full bath & laundry. Endless pool, 2.5 car garage, half court for basketball & WHOLE HOME GENERATOR!Add to Calendar
Home Details
Home Type
- Single Family
Est. Annual Taxes
- $8,201
Year Built
- Built in 1952
Lot Details
- 0.7 Acre Lot
- Lot Dimensions are 145x98x77x65x84x122
- Property is Fully Fenced
Home Design
- Traditional Architecture
- Brick Exterior Construction
- Pillar, Post or Pier Foundation
- Slab Foundation
- Shingle Roof
Interior Spaces
- 5,415 Sq Ft Home
- 2-Story Property
- Central Vacuum
- Built-In Features
- Beamed Ceilings
- Ceiling height of 9 feet or more
- Ceiling Fan
- Wood Burning Fireplace
- Attic Access Panel
Kitchen
- Oven or Range
- Gas Cooktop
- Warming Drawer
- Microwave
- Dishwasher
- Stainless Steel Appliances
- Disposal
Flooring
- Wood
- Carpet
- Ceramic Tile
Bedrooms and Bathrooms
- 5 Bedrooms
- En-Suite Bathroom
- In-Law or Guest Suite
- Double Vanity
- Soaking Tub
- Separate Shower
Laundry
- Dryer
- Washer
Home Security
- Home Security System
- Fire and Smoke Detector
Parking
- 2 Car Attached Garage
- Rear-Facing Garage
- Garage Door Opener
Pool
- In Ground Pool
- Gunite Pool
- Outdoor Shower
Outdoor Features
- Covered patio or porch
- Outdoor Fireplace
Utilities
- Multiple cooling system units
- Multiple Heating Units
Community Details
- University Acres Subdivision
Map
Home Values in the Area
Average Home Value in this Area
Tax History
| Year | Tax Paid | Tax Assessment Tax Assessment Total Assessment is a certain percentage of the fair market value that is determined by local assessors to be the total taxable value of land and additions on the property. | Land | Improvement |
|---|---|---|---|---|
| 2024 | $8,201 | $66,900 | $7,500 | $59,400 |
| 2023 | $8,201 | $60,900 | $7,500 | $53,400 |
| 2022 | $7,637 | $60,900 | $7,500 | $53,400 |
| 2021 | $7,470 | $60,900 | $7,500 | $53,400 |
| 2020 | $7,470 | $60,900 | $7,500 | $53,400 |
| 2019 | -- | $55,400 | $7,500 | $47,900 |
| 2018 | -- | $55,400 | $7,500 | $47,900 |
| 2017 | -- | $55,400 | $7,500 | $47,900 |
| 2016 | -- | $55,400 | $7,500 | $47,900 |
| 2015 | -- | $49,900 | $7,500 | $42,400 |
| 2014 | -- | $49,900 | $7,500 | $42,400 |
| 2013 | -- | $49,900 | $7,500 | $42,400 |
Property History
| Date | Event | Price | Change | Sq Ft Price |
|---|---|---|---|---|
| 05/30/2025 05/30/25 | For Sale | $1,625,000 | -- | $300 / Sq Ft |
Purchase History
| Date | Type | Sale Price | Title Company |
|---|---|---|---|
| Warranty Deed | $415,000 | -- |
Mortgage History
| Date | Status | Loan Amount | Loan Type |
|---|---|---|---|
| Open | $1,021,500 | New Conventional | |
| Closed | $175,000 | Future Advance Clause Open End Mortgage | |
| Closed | $417,000 | New Conventional | |
| Closed | $490,000 | Future Advance Clause Open End Mortgage | |
| Closed | $900,000 | Future Advance Clause Open End Mortgage | |
| Closed | $332,000 | New Conventional |
Similar Homes in Baton Rouge, LA
Source: Greater Baton Rouge Association of REALTORS®
MLS Number: 2025010160
APN: 00773085
- 931 Woodstone Dr
- 6225 Boone Ave
- 663 Sunset Blvd
- 656 Sunset Blvd
- 631 W Woodruff Dr
- 457 Nelson Dr
- 606 Leeward Dr
- 6631 Boone Ave
- 735 Dubois Dr
- 448 E Woodruff Dr
- 667 College Hill Dr
- 1100 Knollwood Dr
- 5013 E Bluebell Dr
- 780 Burgin Ave
- 531 Woodgate Blvd
- 5555 Boston St
- 7690 Highland Rd
- 6030 Highland Rd
- 6326 Highland Rd
- 121 University Highlands Ct
- 735 Dubois Dr
- 468 College Hill Dr
- 550 Lee Dr
- 402 Lee Dr Unit 10A
- 5650 Highland Rd Unit C
- 162 Lee Dr Unit B
- 642 Barrosa Way
- 5959 Burbank Dr
- 4460 Whitehaven St
- 1155 Stuart Ave
- 5151 Highland Rd
- 232 Duplantier Blvd
- 129 Lake Breeze Dr
- 140 Wylie Dr Unit 3
- 4776 Arrowhead St
- 4587 Mimosa St
- 5824 Lake Shelf Dr
- 7324 Menlo Dr
- 607 Lake Shelf Dr
- 4021 Hyacinth Ave
