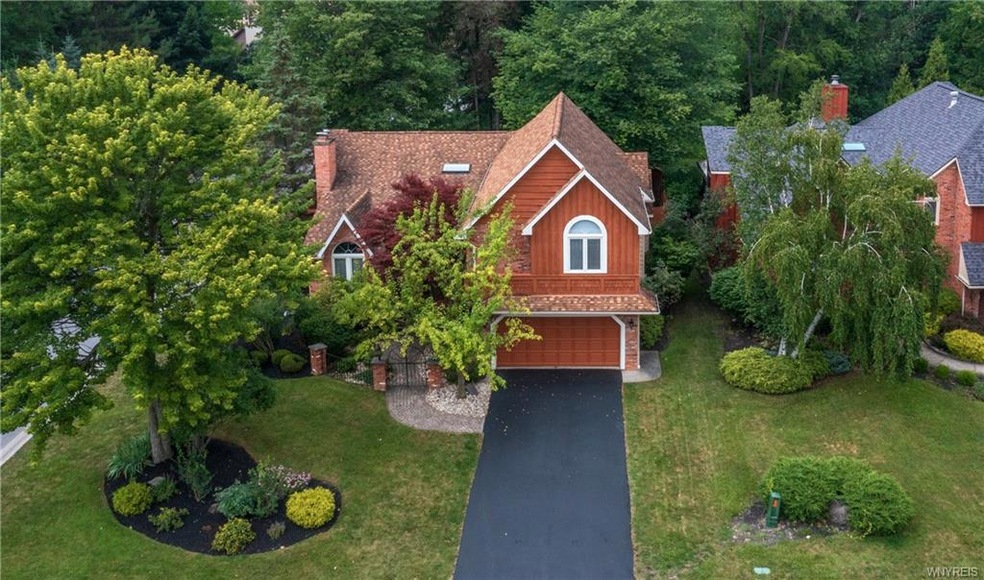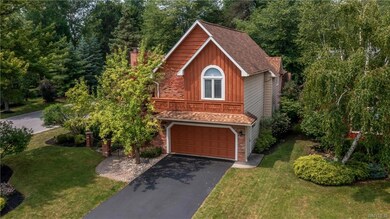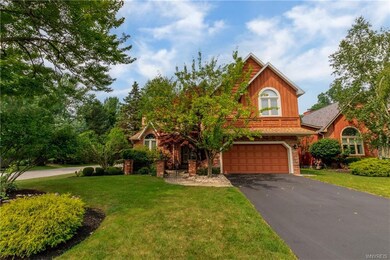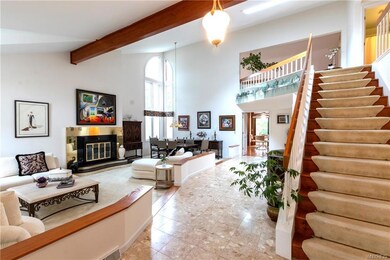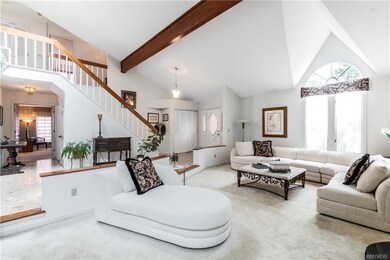
$499,900
- 3 Beds
- 2.5 Baths
- 2,829 Sq Ft
- 6176 Highgrove Park
- East Amherst, NY
Spectacular contemporary home in sought after Woodbridge subdivision in Clarence with Williamsville Schools! This home has soaring ceilings with beautiful windows that drench the home in natural light.The foyer has ceramic tile and leads to an open concept great room with a double sided gas fireplace between the great room and dining room. The dining room has hardwood floors and leads to a
Cheryl O'Donnell HUNT Real Estate Corporation
