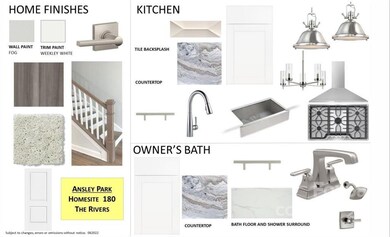
6136 Holland St Indian Land, SC 29707
Estimated Value: $615,314 - $668,000
Highlights
- Under Construction
- Open Floorplan
- Covered patio or porch
- Van Wyck Elementary School Rated A-
- Transitional Architecture
- 2 Car Attached Garage
About This Home
As of September 2022Open and airy 2 story plan with guest suite on main. Large backpack rack off of oversized 2 car garage. French doors at Study. Gourmet kitchen with white cabinets and blue fantasy granite countertops includes refrigerator and apron front sink. Great loft. Owners retreat has tray ceiling and triple window. Super shower and granite vanity in the Owners bath. Sea Glass Luxury Vinyl plank flooring throughout main floor except for bedroom. Oak flooring on stairs with Craftsman style railings. Nice storage opportunities under stair, in garage and off laundry room. Large front porch.
Last Agent to Sell the Property
David Weekley Homes Brokerage Email: jmiller@dwhomes.com License #199272 Listed on: 06/21/2022
Home Details
Home Type
- Single Family
Est. Annual Taxes
- $3,638
Year Built
- Built in 2022 | Under Construction
Lot Details
- 7,492
HOA Fees
- $87 Monthly HOA Fees
Parking
- 2 Car Attached Garage
- Driveway
Home Design
- Transitional Architecture
- Slab Foundation
Interior Spaces
- 2-Story Property
- Open Floorplan
- Insulated Windows
Kitchen
- Built-In Oven
- Gas Oven
- Gas Cooktop
- Microwave
- Plumbed For Ice Maker
- Dishwasher
- Kitchen Island
- Disposal
Flooring
- Tile
- Vinyl
Bedrooms and Bathrooms
- Walk-In Closet
- 3 Full Bathrooms
Schools
- Indian Land Elementary And Middle School
- Indian Land High School
Utilities
- Forced Air Heating System
- Heating System Uses Natural Gas
- Electric Water Heater
- Cable TV Available
Additional Features
- Covered patio or porch
- 7,492 Sq Ft Lot
Community Details
- Built by David Weekley Homes
- Ansley Park Subdivision, The Rivers F Floorplan
- Mandatory home owners association
Listing and Financial Details
- Assessor Parcel Number 0008N-0P-180.00
- Tax Block 79
Ownership History
Purchase Details
Home Financials for this Owner
Home Financials are based on the most recent Mortgage that was taken out on this home.Similar Homes in the area
Home Values in the Area
Average Home Value in this Area
Purchase History
| Date | Buyer | Sale Price | Title Company |
|---|---|---|---|
| Blakeburn Roy Walt | $546,687 | -- |
Mortgage History
| Date | Status | Borrower | Loan Amount |
|---|---|---|---|
| Open | Blakeburn Roy Walt | $559,260 | |
| Closed | Blakeburn Roy W | $559,260 |
Property History
| Date | Event | Price | Change | Sq Ft Price |
|---|---|---|---|---|
| 09/16/2022 09/16/22 | Sold | $546,687 | 0.0% | $197 / Sq Ft |
| 06/22/2022 06/22/22 | Pending | -- | -- | -- |
| 06/21/2022 06/21/22 | For Sale | $546,687 | -- | $197 / Sq Ft |
Tax History Compared to Growth
Tax History
| Year | Tax Paid | Tax Assessment Tax Assessment Total Assessment is a certain percentage of the fair market value that is determined by local assessors to be the total taxable value of land and additions on the property. | Land | Improvement |
|---|---|---|---|---|
| 2024 | $3,638 | $21,752 | $4,000 | $17,752 |
| 2023 | $3,534 | $21,752 | $4,000 | $17,752 |
| 2022 | $1,484 | $4,500 | $4,500 | $0 |
Agents Affiliated with this Home
-
Jenny Miller
J
Seller's Agent in 2022
Jenny Miller
David Weekley Homes
(704) 200-4803
79 in this area
635 Total Sales
-
Jeremy Langley

Buyer's Agent in 2022
Jeremy Langley
Keller Williams Connected
(803) 230-3657
8 in this area
138 Total Sales
Map
Source: Canopy MLS (Canopy Realtor® Association)
MLS Number: 3860684
APN: 0008N-0P-180.00
- 6145 Holland St
- 6159 Holland St
- 3023 Ballester Rd
- 5119 Moselle Ave
- 0000 Henry Harris Rd Unit 3B
- 0000 Henry Harris Rd Unit 3D
- 00 Henry Harris Rd
- 3813 Amalia Place
- 3102 Windsor Trace Dr
- 3832 Amalia Place
- 5645 de Vere Dr Unit 103 Blayre
- 9159 Charlotte Hwy
- 4028 Woodsmill Rd
- 5014 Forest Hills Place
- 1032 Eagles Nest Ln
- 3071 Des Prez Ave
- 3050 Des Prez Ave
- 1229 Mesa Way Unit 17
- 1228 Mesa Way Unit 15
- 6424 Chadwell Ct
- 6136 Holland St
- 6132 Holland St
- 6141 Holland St
- 6148 Holland St Unit 2274392-23
- 6148 Holland St
- 6128 Holland St
- 6135 Holland St
- 7061 Messina Rd
- 7051 Messina Rd
- 6131 Holland St
- 7057 Messina Rd
- 6152 Holland St
- 6151 Holland St Unit 2267864-23
- 6151 Holland St
- 6122 Holland St
- 7043 Messina Rd
- 7037 Messina Rd
- 7037 Messina Rd Unit 115
- 7016 Messina Rd
- 7019 Messina Rd


