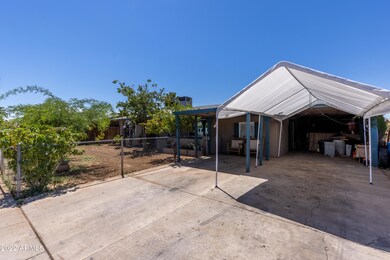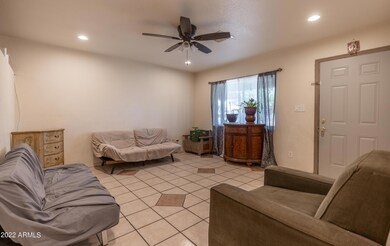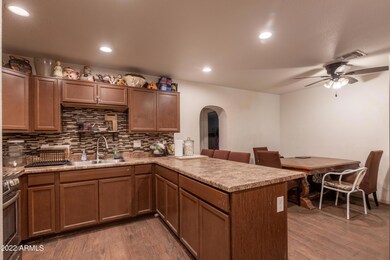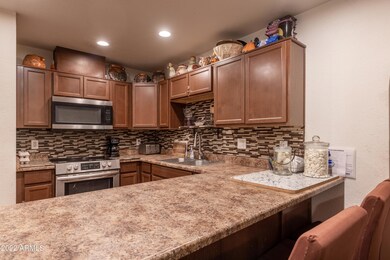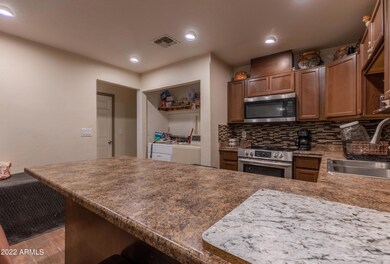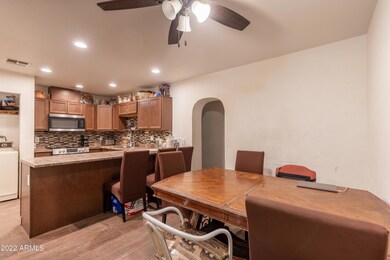
6137 W Britton Ave Phoenix, AZ 85033
Highlights
- No HOA
- Eat-In Kitchen
- Ceiling height of 9 feet or more
- Phoenix Coding Academy Rated A
- Tile Flooring
- Central Air
About This Home
As of September 2022Welcome home! This home was expanded for you to enjoy even more square footage! Exceptional area with pride of ownership throughout the entire neighborhood. 4 bedroom home with two additional room. All additions are permitted by city. This home has the space and touch you have been looking for. Do not delay, schedule a showing today!
Last Agent to Sell the Property
Realty of America LLC License #SA656803000 Listed on: 07/11/2022
Home Details
Home Type
- Single Family
Est. Annual Taxes
- $860
Year Built
- Built in 1972
Lot Details
- 7,305 Sq Ft Lot
- Wire Fence
Parking
- 3 Carport Spaces
Home Design
- Brick Exterior Construction
- Composition Roof
Interior Spaces
- 2,209 Sq Ft Home
- 1-Story Property
- Ceiling height of 9 feet or more
- Eat-In Kitchen
- Washer and Dryer Hookup
Flooring
- Laminate
- Tile
Bedrooms and Bathrooms
- 6 Bedrooms
- 2 Bathrooms
Schools
- Sunset Elementary School
- Desert Sands Middle School
- Maryvale High School
Utilities
- Central Air
- Heating Available
Community Details
- No Home Owners Association
- Association fees include no fees
- Pendergast Estates 3 Subdivision
Listing and Financial Details
- Tax Lot 167
- Assessor Parcel Number 103-04-169
Ownership History
Purchase Details
Home Financials for this Owner
Home Financials are based on the most recent Mortgage that was taken out on this home.Purchase Details
Home Financials for this Owner
Home Financials are based on the most recent Mortgage that was taken out on this home.Purchase Details
Similar Homes in Phoenix, AZ
Home Values in the Area
Average Home Value in this Area
Purchase History
| Date | Type | Sale Price | Title Company |
|---|---|---|---|
| Warranty Deed | $335,000 | Roc Title | |
| Warranty Deed | -- | Ati Title Agency | |
| Warranty Deed | $83,500 | Ati Title Agency | |
| Interfamily Deed Transfer | -- | Ati Title Agency | |
| Interfamily Deed Transfer | -- | -- |
Mortgage History
| Date | Status | Loan Amount | Loan Type |
|---|---|---|---|
| Open | $328,932 | FHA | |
| Previous Owner | $11,587 | Unknown | |
| Previous Owner | $166,500 | New Conventional | |
| Previous Owner | $133,000 | Fannie Mae Freddie Mac | |
| Previous Owner | $97,335 | Unknown | |
| Previous Owner | $10,500 | Stand Alone Second | |
| Previous Owner | $200,000 | Credit Line Revolving | |
| Previous Owner | $83,371 | FHA |
Property History
| Date | Event | Price | Change | Sq Ft Price |
|---|---|---|---|---|
| 07/05/2025 07/05/25 | Price Changed | $390,000 | -2.5% | $177 / Sq Ft |
| 05/30/2025 05/30/25 | For Sale | $400,000 | +19.4% | $181 / Sq Ft |
| 09/30/2022 09/30/22 | Sold | $335,000 | +1.5% | $152 / Sq Ft |
| 09/27/2022 09/27/22 | Price Changed | $330,000 | 0.0% | $149 / Sq Ft |
| 08/21/2022 08/21/22 | Pending | -- | -- | -- |
| 08/19/2022 08/19/22 | For Sale | $330,000 | 0.0% | $149 / Sq Ft |
| 08/19/2022 08/19/22 | Price Changed | $330,000 | -1.5% | $149 / Sq Ft |
| 08/10/2022 08/10/22 | Off Market | $335,000 | -- | -- |
| 07/11/2022 07/11/22 | For Sale | $359,595 | -- | $163 / Sq Ft |
Tax History Compared to Growth
Tax History
| Year | Tax Paid | Tax Assessment Tax Assessment Total Assessment is a certain percentage of the fair market value that is determined by local assessors to be the total taxable value of land and additions on the property. | Land | Improvement |
|---|---|---|---|---|
| 2025 | $875 | $5,644 | -- | -- |
| 2024 | $898 | $5,375 | -- | -- |
| 2023 | $898 | $23,620 | $4,720 | $18,900 |
| 2022 | $843 | $18,430 | $3,680 | $14,750 |
| 2021 | $860 | $15,070 | $3,010 | $12,060 |
| 2020 | $812 | $12,920 | $2,580 | $10,340 |
| 2019 | $775 | $11,070 | $2,210 | $8,860 |
| 2018 | $810 | $10,950 | $2,190 | $8,760 |
| 2017 | $772 | $9,010 | $1,800 | $7,210 |
| 2016 | $738 | $7,680 | $1,530 | $6,150 |
| 2015 | $680 | $6,670 | $1,330 | $5,340 |
Agents Affiliated with this Home
-
E
Seller's Agent in 2025
Elizabeth Martinez Ballesteros
My Home Group Real Estate
(602) 405-0549
42 Total Sales
-

Seller's Agent in 2022
Sergio Argueta Jr
Realty of America LLC
(480) 235-0617
75 Total Sales
Map
Source: Arizona Regional Multiple Listing Service (ARMLS)
MLS Number: 6432321
APN: 103-04-169
- 6035 W Columbus Ave
- 6134 W Mulberry Dr
- 6335 W Osborn Rd Unit 3
- 3319 N 61st Ave
- 5933 W Mitchell Dr
- 6426 W Mulberry Dr
- 5918 W Columbus Ave
- 3806 N 64th Dr
- 6447 W Piccadilly Rd
- 6063 W Earll Dr
- 6521 W Flower St
- 6516 W Cheery Lynn Rd
- 5850 W Cheery Lynn Rd
- 4002 N 58th Dr
- 6223 W Earll Dr
- 3646 N 67th Ave Unit 29
- 3646 N 67th Ave Unit 20
- 6711 W Osborn Rd Unit 94
- 6711 W Osborn Rd Unit 82
- 6711 W Osborn Rd Unit 138

