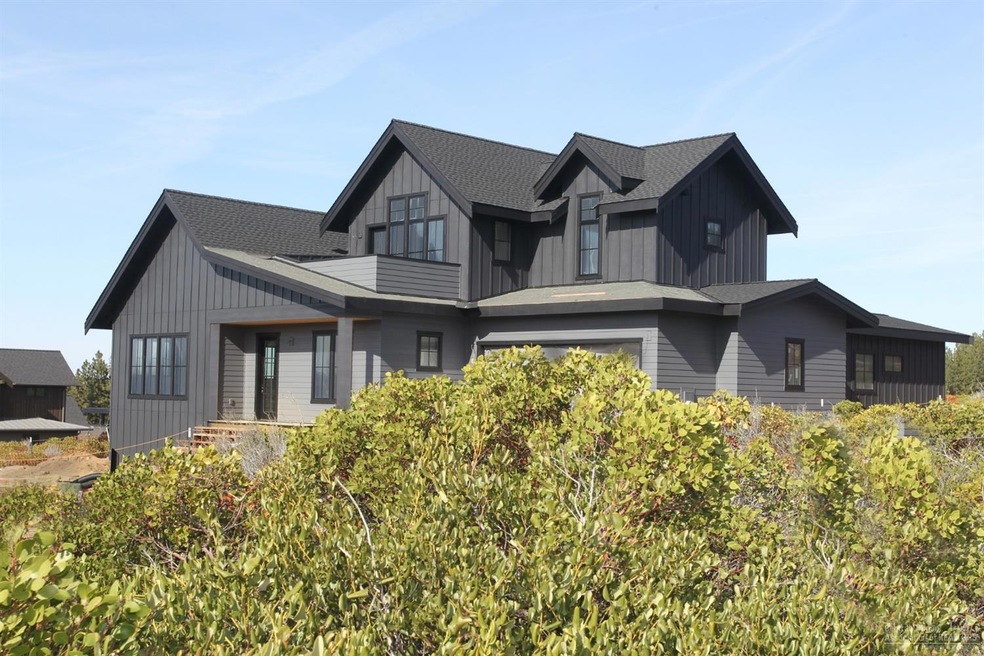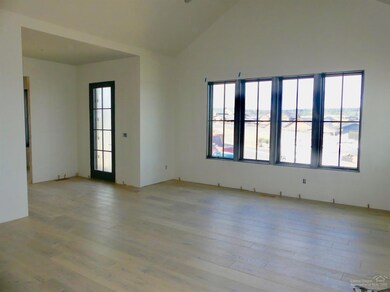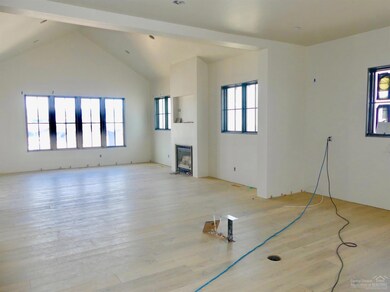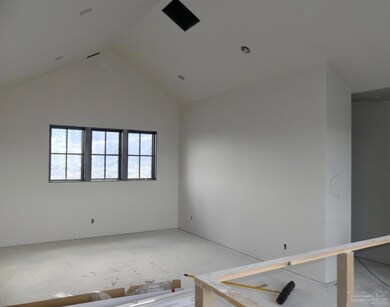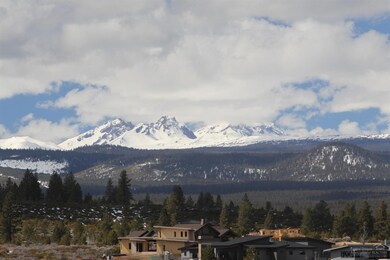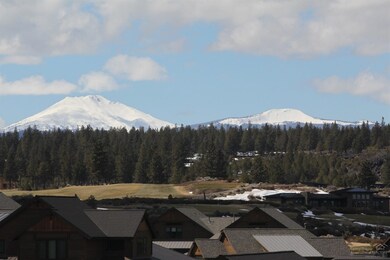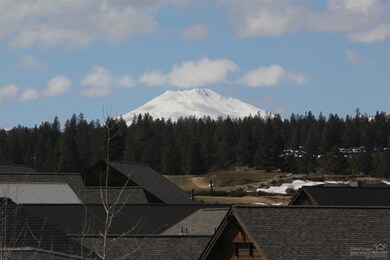
61372 Lost Hollow Loop Bend, OR 97702
Tetherow NeighborhoodHighlights
- Golf Course Community
- New Construction
- Two Primary Bedrooms
- William E. Miller Elementary School Rated A-
- Resort Property
- Gated Community
About This Home
As of June 2019This soon to be completed custom home strikes a perfect balance between traditional farmhouse architecture & sophisticated contemporary living. Functionality and charm are at the heart of this Visionary Homes build, one of Central Oregon's leading builders. Tall windows provide natural light & optimal views of the Cascades & adjacent Alpine Park. A modern layout incorporates both light & dark elements for added visual interest. Enjoy a modern farmhouse kitchen w/ open shelving, sleek quartz counters & full appliance pkg. The dining area has large sliding glass doors that draw the eye out to a fully landscaped yard w/ gas fire pit. This ties to the Alpine Park trail system & the great outdoor living that Bend has to offer. An open layout allows for ease of entertaining & mainly ground level living including a great room, master, mud room & utility room w/ convenient dog washing station. Upstairs, a loft style bonus room w/ deck facing the mountains & 2 more beds & baths.
Last Agent to Sell the Property
Cascade Hasson SIR License #200908074 Listed on: 04/05/2019

Last Buyer's Agent
Carolyn Horton
Home Details
Home Type
- Single Family
Est. Annual Taxes
- $2,802
Year Built
- Built in 2019 | New Construction
Lot Details
- 0.26 Acre Lot
- Landscaped
- Sprinklers on Timer
- Property is zoned UAR10, UAR10
HOA Fees
- $147 Monthly HOA Fees
Parking
- 2 Car Attached Garage
- Tandem Parking
- Garage Door Opener
- Driveway
Property Views
- Mountain
- Territorial
Home Design
- Traditional Architecture
- Stem Wall Foundation
- Frame Construction
- Composition Roof
- Membrane Roofing
- Metal Roof
Interior Spaces
- 3,092 Sq Ft Home
- 2-Story Property
- Central Vacuum
- Gas Fireplace
- Double Pane Windows
- Low Emissivity Windows
- Wood Frame Window
- Great Room with Fireplace
- Bonus Room
- Laundry Room
Kitchen
- Eat-In Kitchen
- Breakfast Bar
- Oven
- Range
- Dishwasher
- Kitchen Island
- Solid Surface Countertops
- Disposal
Flooring
- Wood
- Carpet
- Tile
Bedrooms and Bathrooms
- 3 Bedrooms
- Primary Bedroom on Main
- Double Master Bedroom
- Walk-In Closet
- 4 Full Bathrooms
- Double Vanity
- Soaking Tub
- Bathtub with Shower
- Bathtub Includes Tile Surround
Eco-Friendly Details
- Earth Advantage Certified Home
Outdoor Features
- Deck
- Patio
Schools
- William E Miller Elementary School
- Cascade Middle School
- Summit High School
Utilities
- Forced Air Zoned Heating and Cooling System
- Heating System Uses Natural Gas
- Radiant Heating System
- Tankless Water Heater
- Hot Water Circulator
Listing and Financial Details
- Tax Lot 9
- Assessor Parcel Number 273334
Community Details
Overview
- Resort Property
- Built by Visionary Homes
- Tetherow Subdivision
- Property is near a preserve or public land
Recreation
- Golf Course Community
- Community Pool
- Park
Additional Features
- Clubhouse
- Gated Community
Ownership History
Purchase Details
Purchase Details
Purchase Details
Home Financials for this Owner
Home Financials are based on the most recent Mortgage that was taken out on this home.Purchase Details
Similar Homes in Bend, OR
Home Values in the Area
Average Home Value in this Area
Purchase History
| Date | Type | Sale Price | Title Company |
|---|---|---|---|
| Warranty Deed | -- | None Listed On Document | |
| Warranty Deed | $1,396,000 | Western Title & Escrow | |
| Warranty Deed | $1,264,000 | Western Title & Escrow | |
| Warranty Deed | $125,000 | Western Title & Escrow |
Mortgage History
| Date | Status | Loan Amount | Loan Type |
|---|---|---|---|
| Previous Owner | $400,000 | New Conventional | |
| Previous Owner | $730,000 | Commercial |
Property History
| Date | Event | Price | Change | Sq Ft Price |
|---|---|---|---|---|
| 05/15/2025 05/15/25 | Price Changed | $2,350,000 | -6.0% | $757 / Sq Ft |
| 05/02/2025 05/02/25 | For Sale | $2,500,000 | +97.8% | $806 / Sq Ft |
| 06/28/2019 06/28/19 | Sold | $1,264,000 | -2.7% | $409 / Sq Ft |
| 05/05/2019 05/05/19 | Pending | -- | -- | -- |
| 04/05/2019 04/05/19 | For Sale | $1,299,000 | -- | $420 / Sq Ft |
Tax History Compared to Growth
Tax History
| Year | Tax Paid | Tax Assessment Tax Assessment Total Assessment is a certain percentage of the fair market value that is determined by local assessors to be the total taxable value of land and additions on the property. | Land | Improvement |
|---|---|---|---|---|
| 2024 | $15,871 | $970,700 | -- | -- |
| 2023 | $14,982 | $942,430 | $0 | $0 |
| 2022 | $13,846 | $888,340 | $0 | $0 |
| 2021 | $13,926 | $862,470 | $0 | $0 |
| 2020 | $13,201 | $862,470 | $0 | $0 |
| 2019 | $4,734 | $309,010 | $0 | $0 |
| 2018 | $2,802 | $204,680 | $0 | $0 |
| 2017 | $2,748 | $198,720 | $0 | $0 |
| 2016 | $2,613 | $192,940 | $0 | $0 |
Agents Affiliated with this Home
-
Lesli Fox
L
Seller's Agent in 2025
Lesli Fox
Cascade Hasson SIR
(503) 317-3502
5 in this area
82 Total Sales
-
Brian Ladd
B
Seller's Agent in 2019
Brian Ladd
Cascade Hasson SIR
(541) 408-3912
177 in this area
812 Total Sales
-
C
Buyer's Agent in 2019
Carolyn Horton
-
K
Buyer's Agent in 2019
Kelly Horton
Coldwell Banker Bain
Map
Source: Oregon Datashare
MLS Number: 201902377
APN: 273334
- 61318 Tetherow Vista Dr
- 61359 Triple Knot Rd
- 61337 Kindle Rock Loop
- 61333 Kindle Rock Loop
- 19367 Alianna Loop
- 19300 Eaton Ln
- 19411 W Campbell Rd
- 19464 W Campbell Rd
- 19442 SW Century Dr
- 19476 SW Century Dr Unit 1
- 61284 Howe Way
- 0 Outrider Loop Unit 32 220195539
- 19504 SW Century Dr
- 61303 Mcroberts Ln
- 61293 Mcroberts Ln Unit 32
- 19452 Brookside Way
- 19266 Varner Way Unit 37
- 61294 Storms Ct Unit 39
- 19345 Roswell Dr
- 19486 Brookside Way
