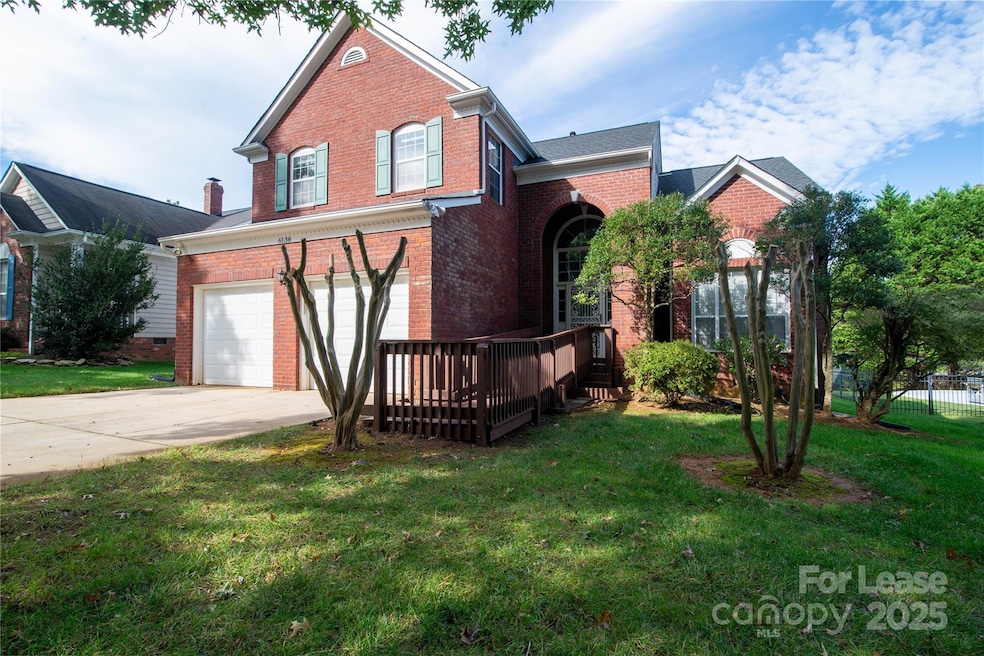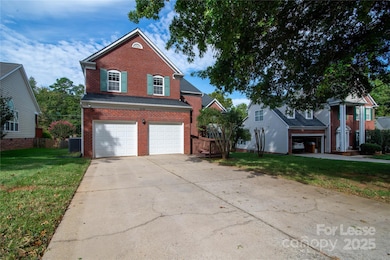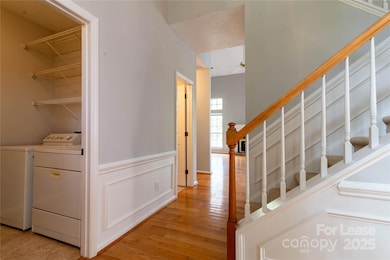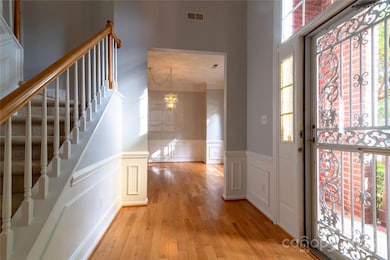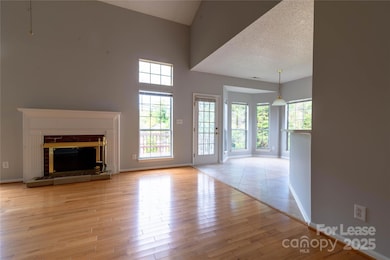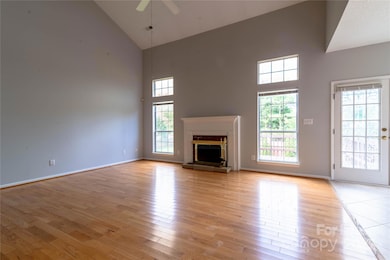6138 Garamond Ct Charlotte, NC 28270
Sardis Forest NeighborhoodHighlights
- Open Floorplan
- Colonial Architecture
- 2 Car Attached Garage
- East Mecklenburg High Rated A-
- Wood Flooring
- Walk-In Closet
About This Home
Gorgeous 4 bedroom/ 2.5 Bath home located in Providence Commons boasts gleaming hardwood floors throughout the first floor, open, bright & spacious rooms, fully applianced kitchen w/ pantry, living room has fireplace. First floor primary bedroom suite has full bath with separate soaking tub & shower and large walk-in closet. Upper floor has loft area, 3 bedrooms and full bath. 2 Car Attached Garage with extra storage space, Level lot. Washer/Dryer, lawn maintenance, city trash pickup & pest control included. Fireplace not functional. Security system in place that can be activated at tenants expense. Close to local shops & restaurants. Easy commute in & around Charlotte Metro Area. Available for August 1st Occupancy. Small Lap-Dogs Considered -not more than 15lbs w/ $250 Non-refundable Pet Deposit-NO Cats. Tenant Responsible for All Utilities & Basic Tenant's Insurance Policy. Deposit is dependent on full application. All fees, deposit and 1st month's rent will be due prior to move in.
Listing Agent
1 Source Property Management Brokerage Email: admin@1sourcepm.com License #110611 Listed on: 07/18/2025
Home Details
Home Type
- Single Family
Est. Annual Taxes
- $3,069
Year Built
- Built in 1993
Lot Details
- Level Lot
- Property is zoned R4
Parking
- 2 Car Attached Garage
- Driveway
Home Design
- Colonial Architecture
- Composition Roof
Interior Spaces
- 1.5-Story Property
- Open Floorplan
- Ceiling Fan
- Wood Flooring
- Crawl Space
- Laundry Room
Kitchen
- Gas Range
- Dishwasher
- Kitchen Island
- Disposal
Bedrooms and Bathrooms
- Walk-In Closet
Schools
- Lansdowne Elementary School
- Mcclintock Middle School
- East Mecklenburg High School
Utilities
- Forced Air Heating System
- Heating System Uses Natural Gas
- Gas Water Heater
Listing and Financial Details
- Security Deposit $2,550
- Property Available on 8/1/25
- Tenant pays for all utilities, water
- 12-Month Minimum Lease Term
- Assessor Parcel Number 213-351-11
Community Details
Overview
- Providence Commons Subdivision
Pet Policy
- Pet Deposit $200
Map
Source: Canopy MLS (Canopy Realtor® Association)
MLS Number: 4282947
APN: 213-351-11
- 6534 Providence Rd
- 501 River Oaks Ln
- 1419 Jules Ct
- 2215 Henery Tuckers Ct
- 2234 Hamilton Mill Rd
- 703 Sainte Rose Ln
- 6200 Old Providence Rd
- 2312 Christensens Ct
- 2308 Blair House Ct
- 2321 Oberwood Dr
- 315 Audrey Place Unit 5
- 822 River Oaks Ln
- 409 Audrey Place Unit 1
- 405 Audrey Place Unit 2
- 401 Audrey Place Unit 3
- 317 Audrey Place Unit 4
- 309 Audrey Place Unit 6
- 301 Audrey Place Unit 8
- 6614 Old Providence Rd
- 5915 Vidal Ln
- 6060 Reserve Dr
- 6217 Tuskan Dr
- 4232 Alexander View Dr
- 5552 Holyoke Ln
- 2310 La Maison Dr
- 5528 Providence Rd
- 6618 Alexander Rd
- 5520 Providence Rd
- 6909 Lancer Dr
- 116 Wilby Dr
- 6601 Harrison Rd
- 8323 Cliffside Dr
- 6601 Patchwork Cir
- 8212 Gossomer Bay Dr
- 7006 Sardis Rd
- 7201 Shannopin Dr
- 1906 Courtside Ln
- 1729 Echo Forest Dr
- 3412 Hilldale Way
- 727 Mattingwood Dr
