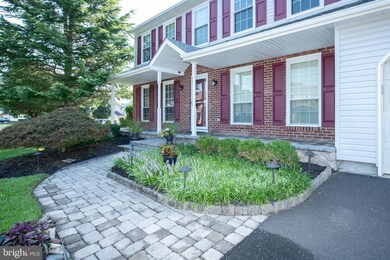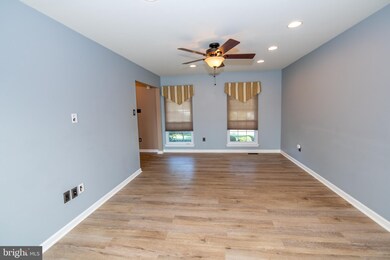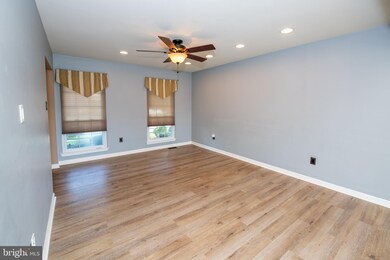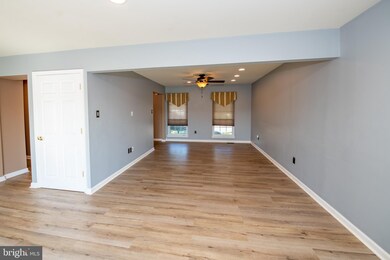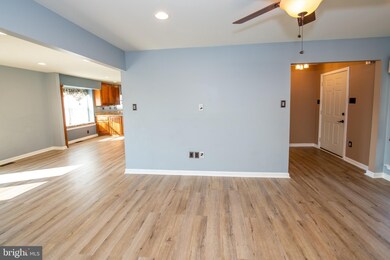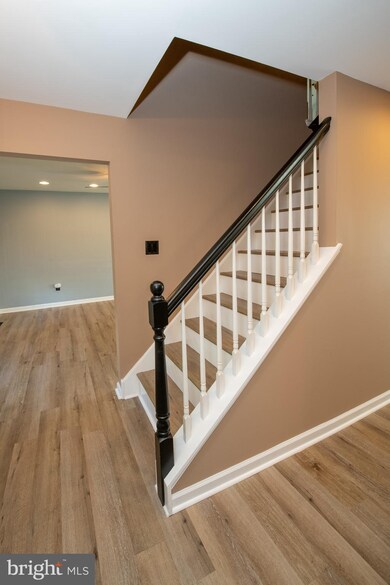
6138 Mark Cir Bensalem, PA 19020
Neshaminy Valley NeighborhoodEstimated Value: $498,000 - $615,000
Highlights
- Colonial Architecture
- 1 Car Direct Access Garage
- Central Heating and Cooling System
- No HOA
About This Home
As of October 2021Look no further, you’ve found the home of your dreams! Absolutely beautiful 2 story Colonial home with finished basement; 4 large bedrooms, 2.5 bathrooms, 1 car garage, beautiful outdoor EP Henry entertaining patio in the Barnsleigh subdivision. This home has it all starting with the brick front with newly replaced front shutters, covered front porch to include EP Henry walkway and front porch, extra wide driveway, and magnificent curb appeal. Landscaping has been professionally maintained; to include front lawn irrigation system and landscape lighting front and back. As you enter this home you will immediately envision your family’s new beginnings unfolding as you stand in the foyer looking to your left at the formal Living Room, and to your right at the formal Dining Room. Straight down the hallway you have an updated Powder Room with granite countertops, and a hallway storage closet. The amazing Kitchen has 42” handmade custom cabinets, granite counters, kitchen island with granite, hood vent, large window with a bench seat, and under the cabinet lighting which are all enhanced by the open layout to the Dining Room and formal Living Room. The extra-large eat-in Kitchen area has so much open space that you can convert your formal Dining Room into an Office or another Bedroom if needed. Beyond the Kitchen is a very large Laundry Room with access to the Garage with remote Garage door opener. Pull down steps to the Attic is accessible from the Garage for additional storage. Upstairs there are 4 spacious bedrooms and 2 bathrooms. The Primary Bedroom is very large with hand scraped hardwood floors, a high ceiling, a custom-made walk-in closet, and upgraded pocket-slider doors for the closet and adjacent Primary Bathroom. The Primary Bathroom has been elegantly remodeled with his & her sinks, new cabinetry, granite counters, glass tiled walls, and a huge luxurious walk-in glass shower. The other 3 Bedrooms are very nice sized, the center-hall Bathroom has been updated with new cabinetry, granite counters, tiled floor, shower & tub, and a linen closet. There are 2 attic access points on the second floor. The large Basement is 75% finished with 25% dedicated to storage by design. The finished section is divided into 2 rooms, the large Family Room with a built-in wet bar for entertaining, and a separate room for an Office or play area. The by design unfinished storage section is very large and provides more than adequate space for storing anything you can imagine. Let’s not forget the very large fenced-in backyard with 2 custom EP Henry patios large enough to host all of your outdoor parties, a large shed, manicured lawn, landscaping to include large evergreen trees for privacy. This home has been meticulously updated with waterproof laminate flooring, every room has recessed lighting, 200-amp electrical service, newer windows and HVAC system, gas heating and cooking, vinyl siding & roof, front lawn sprinkler system, and this wonderful home has a fresh coat of paint for the new owners. Majority of lights are LED. If you need extra parking there is more than enough street parking in the Barnsleigh subdivision, which has very little traffic. This truly is one of the nicest homes in the area, and it will go very quickly so make your appointment and offer today!!!
Last Agent to Sell the Property
Keller Williams Real Estate - Bensalem License #RS301186 Listed on: 08/26/2021

Home Details
Home Type
- Single Family
Est. Annual Taxes
- $7,002
Year Built
- Built in 1989
Lot Details
- Lot Dimensions are 108.00 x 128.00
- Property is zoned R1
Parking
- 1 Car Direct Access Garage
- 2 Driveway Spaces
- Front Facing Garage
- Garage Door Opener
- On-Street Parking
Home Design
- Colonial Architecture
- Brick Exterior Construction
- Poured Concrete
- Frame Construction
- Vinyl Siding
Interior Spaces
- Property has 2 Levels
Bedrooms and Bathrooms
- 4 Bedrooms
Partially Finished Basement
- Water Proofing System
- Sump Pump
- Basement Windows
Utilities
- Central Heating and Cooling System
- Natural Gas Water Heater
Community Details
- No Home Owners Association
- Barnsleigh Subdivision
Listing and Financial Details
- Tax Lot 114
- Assessor Parcel Number 02-097-114
Ownership History
Purchase Details
Home Financials for this Owner
Home Financials are based on the most recent Mortgage that was taken out on this home.Purchase Details
Home Financials for this Owner
Home Financials are based on the most recent Mortgage that was taken out on this home.Purchase Details
Home Financials for this Owner
Home Financials are based on the most recent Mortgage that was taken out on this home.Purchase Details
Home Financials for this Owner
Home Financials are based on the most recent Mortgage that was taken out on this home.Similar Homes in the area
Home Values in the Area
Average Home Value in this Area
Purchase History
| Date | Buyer | Sale Price | Title Company |
|---|---|---|---|
| Thompson Suchin Vijayakumar | $520,000 | Alpert Abstract Llc | |
| Proll Joseph | -- | None Available | |
| Proll Joseph | -- | Stewart Title Guaranty Compa | |
| Proll Joseph | $179,900 | -- |
Mortgage History
| Date | Status | Borrower | Loan Amount |
|---|---|---|---|
| Open | Thompson Suchin Vijayakumar | $468,000 | |
| Previous Owner | Proll Catherine | $1,110,000 | |
| Previous Owner | Proll Joseph | $172,000 | |
| Previous Owner | Proll Joseph | $177,000 | |
| Previous Owner | Proll Joseph | $75,000 | |
| Previous Owner | Proll Joseph | $172,000 | |
| Previous Owner | Proll Joseph | $165,500 | |
| Closed | Proll Joseph | $31,400 |
Property History
| Date | Event | Price | Change | Sq Ft Price |
|---|---|---|---|---|
| 10/08/2021 10/08/21 | Sold | $520,000 | -1.0% | $205 / Sq Ft |
| 09/01/2021 09/01/21 | Pending | -- | -- | -- |
| 08/31/2021 08/31/21 | Price Changed | $525,000 | +5.0% | $207 / Sq Ft |
| 08/26/2021 08/26/21 | For Sale | $499,900 | -- | $197 / Sq Ft |
Tax History Compared to Growth
Tax History
| Year | Tax Paid | Tax Assessment Tax Assessment Total Assessment is a certain percentage of the fair market value that is determined by local assessors to be the total taxable value of land and additions on the property. | Land | Improvement |
|---|---|---|---|---|
| 2024 | $7,248 | $33,200 | $7,400 | $25,800 |
| 2023 | $7,043 | $33,200 | $7,400 | $25,800 |
| 2022 | $7,002 | $33,200 | $7,400 | $25,800 |
| 2021 | $7,002 | $33,200 | $7,400 | $25,800 |
| 2020 | $6,932 | $33,200 | $7,400 | $25,800 |
| 2019 | $6,777 | $33,200 | $7,400 | $25,800 |
| 2018 | $6,620 | $33,200 | $7,400 | $25,800 |
| 2017 | $6,578 | $33,200 | $7,400 | $25,800 |
| 2016 | $6,578 | $33,200 | $7,400 | $25,800 |
| 2015 | -- | $33,200 | $7,400 | $25,800 |
| 2014 | -- | $33,200 | $7,400 | $25,800 |
Agents Affiliated with this Home
-
Jim Byrd

Seller's Agent in 2021
Jim Byrd
Keller Williams Real Estate - Bensalem
(215) 840-8019
12 in this area
124 Total Sales
-
Sarah Neiswender

Seller Co-Listing Agent in 2021
Sarah Neiswender
Keller Williams Real Estate - Bensalem
(267) 207-7461
7 in this area
66 Total Sales
-
Sumod Abraham
S
Buyer's Agent in 2021
Sumod Abraham
Realty Diamond Group
(469) 835-5800
1 in this area
10 Total Sales
Map
Source: Bright MLS
MLS Number: PABU2006014
APN: 02-097-114
- 1637 Point Dr
- 613 Main St
- 4400 Newportville Rd
- L:003 Newportville Rd
- 2619 & 2701 New Falls Rd
- 5708 Terrace Ave
- 1302 Gibson Rd Unit 35
- 1302 Gibson Rd Unit 73
- 1302 Gibson Rd Unit 47
- 1744 Gibson Rd Unit 18
- 2803 New Falls Rd
- 927 Bellevue Ave
- 3200 Chesterton Ct
- 3124 Victoria Ct
- 5726 Keenan Ct
- 3106 Allison Ct
- 0 Naples St
- 3611 Lower Rd
- 10 Mccarthy Ave
- 3702 Nichol St
- 6138 Mark Cir
- 6144 Mark Cir
- 6132 Mark Cir
- 1136 Daisy Ln
- 6126 Mark Cir
- 6150 Mark Cir
- 6139 Mark Cir
- 6145 Mark Cir
- 1130 Daisy Ln
- 6120 Mark Cir
- 1400 Cornflower Ln
- 00001 Fernwood Ave
- 00000 Fernwood Ave
- 1 Fernwood Ave
- 0 Fernwood Ave
- 0000 Fernwood Ave
- 1401 Cornflower Ln
- 6248 Fulton Ave W
- 1125 Daisy Ln
- 6255 Fulton Ave W

