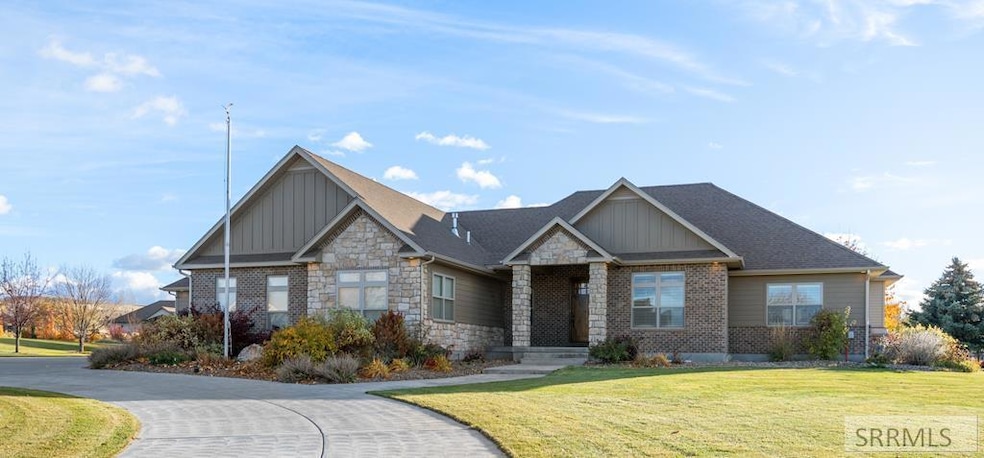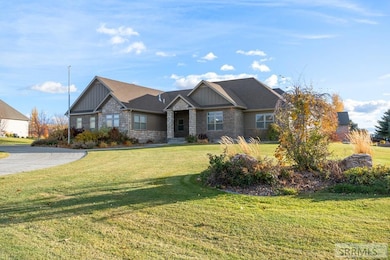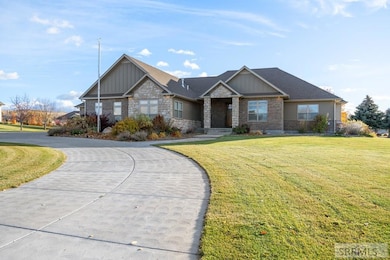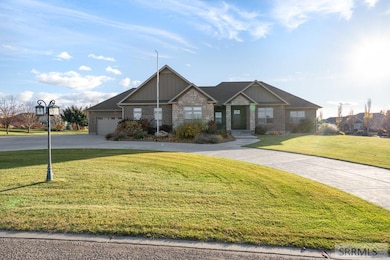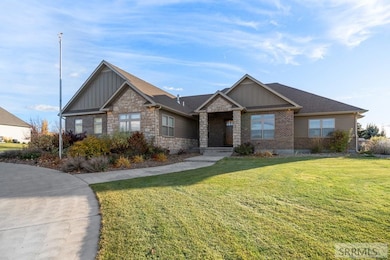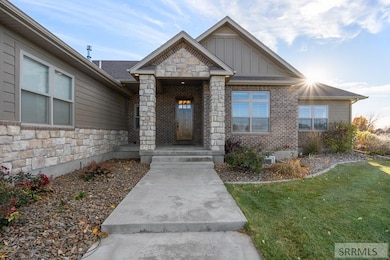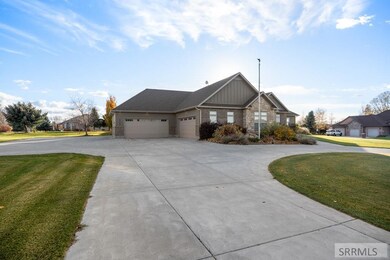Estimated payment $5,207/month
Highlights
- Home Theater
- Spa
- Deck
- Hillcrest High School Rated 9+
- RV Access or Parking
- Multiple Fireplaces
About This Home
Welcome to 6138 Pheasant Drive in Ammon's desirable Quail Ridge Estates. Step inside to find warm hardwood floors, vaulted ceilings, and an inviting great room centered around a custom fireplace and a striking chandelier. The open kitchen is designed for gathering, featuring rich cabinetry, granite countertops, stainless appliances, a large pantry, and tile flooring that complement the space beautifully. The main-level primary suite feels like a retreat, with a tray ceiling, spacious walk-in closet, dual vanities, a jetted tub, and a tiled walk-in shower. Downstairs, the fully finished basement is made for relaxation and fun, with a home theater, game area with pool table space, wet bar, gas fireplace, and two additional bedrooms with their own bathrooms. Outside, the backyard sets the stage for Idaho evenings at their best with an expansive Trex deck beneath a custom pergola, with both a built-in gas fireplace and a wood-burning hearth for nights under the stars and cozy gatherings. The heated four-stall garage is fully finished and ready for vehicles, hobbies, or storage. If you've been looking for that “everything-in-one” home, this one is ready to welcome the next chapter of life!
Listing Agent
Berkshire Hathaway HS Silverhawk Realty East Idaho License #DR35248 Listed on: 11/14/2025

Home Details
Home Type
- Single Family
Est. Annual Taxes
- $4,639
Year Built
- Built in 2016
Lot Details
- 0.74 Acre Lot
- Cul-De-Sac
- Corner Lot
- Sprinkler System
- Many Trees
HOA Fees
- $16 Monthly HOA Fees
Parking
- 4 Car Attached Garage
- Garage Door Opener
- Circular Driveway
- Open Parking
- RV Access or Parking
Home Design
- Brick Exterior Construction
- Frame Construction
- Architectural Shingle Roof
- Wood Siding
- Concrete Perimeter Foundation
- Stone
Interior Spaces
- 1-Story Property
- Wet Bar
- Vaulted Ceiling
- Ceiling Fan
- Multiple Fireplaces
- Wood Burning Fireplace
- Gas Fireplace
- Mud Room
- Family Room
- Home Theater
- Storage
- Laundry on main level
- Home Security System
Kitchen
- Double Oven
- Gas Range
- Microwave
- Dishwasher
- Disposal
Flooring
- Wood
- Carpet
- Tile
Bedrooms and Bathrooms
- 5 Bedrooms
- Walk-In Closet
- Spa Bath
Finished Basement
- Basement Fills Entire Space Under The House
- Basement Window Egress
Outdoor Features
- Spa
- Deck
- Covered Patio or Porch
Schools
- Rimrock Elementary School
- Sandcreek 93Jh Middle School
- Thunder Ridge-D93 High School
Utilities
- Forced Air Heating and Cooling System
- Heating System Uses Natural Gas
- 220 Volts
Listing and Financial Details
- Exclusions: Seller's Personal Property. Generator, Theater Room Chairs And Washer/Dryer Negotiable.
Community Details
Overview
- Quailridge Estates Bon Subdivision
Amenities
- Common Area
Map
Tax History
| Year | Tax Paid | Tax Assessment Tax Assessment Total Assessment is a certain percentage of the fair market value that is determined by local assessors to be the total taxable value of land and additions on the property. | Land | Improvement |
|---|---|---|---|---|
| 2025 | $4,898 | $1,036,122 | $129,496 | $906,626 |
| 2024 | $4,639 | $975,360 | $104,695 | $870,665 |
| 2023 | $3,961 | $802,505 | $104,695 | $697,810 |
| 2022 | $4,363 | $632,483 | $77,143 | $555,340 |
| 2021 | $4,812 | $494,554 | $69,154 | $425,400 |
| 2019 | $5,569 | $456,143 | $61,533 | $394,610 |
| 2018 | $5,439 | $515,321 | $57,261 | $458,060 |
| 2017 | $5,433 | $495,220 | $56,390 | $438,830 |
| 2016 | $666 | $496,884 | $49,274 | $447,610 |
| 2015 | $325 | $49,274 | $49,274 | $0 |
| 2014 | $11,265 | $49,274 | $49,274 | $0 |
| 2013 | $675 | $52,029 | $49,273 | $2,756 |
Property History
| Date | Event | Price | List to Sale | Price per Sq Ft | Prior Sale |
|---|---|---|---|---|---|
| 12/29/2025 12/29/25 | Price Changed | $925,000 | -2.6% | $196 / Sq Ft | |
| 11/14/2025 11/14/25 | For Sale | $950,000 | -4.9% | $201 / Sq Ft | |
| 10/04/2021 10/04/21 | Sold | -- | -- | -- | View Prior Sale |
| 09/03/2021 09/03/21 | Pending | -- | -- | -- | |
| 07/19/2021 07/19/21 | For Sale | $999,000 | -- | $212 / Sq Ft |
Purchase History
| Date | Type | Sale Price | Title Company |
|---|---|---|---|
| Warranty Deed | -- | Amerititle Idaho Falls | |
| Warranty Deed | -- | Alliance Title | |
| Gift Deed | -- | -- | |
| Warranty Deed | -- | Idaho Title & Trust |
Mortgage History
| Date | Status | Loan Amount | Loan Type |
|---|---|---|---|
| Open | $778,750 | New Conventional |
Source: Snake River Regional MLS
MLS Number: 2180726
APN: RPB4756010024O
- 5971 Pheasant Dr
- TBD E Foothill Rd
- 6349 E Tower Castle Loop
- 6369 E Tower Castle Loop
- 6482 E Crown Crescent
- 3037 Lancer Ave
- 3097 Granger St
- 2750 Ridge River Dr
- 3083 Lancer Ave
- L64B3 Purple Sage Dr
- 5457 Malheur River St
- 5479 Malheur River St
- 5527 Malheur River St
- 5619 Malheur River St
- 3344 Lancer Ave
- 3185 Lancer Ave
- 3133 Lancer Ave
- 3669 S Purple Sage Dr
- 3235 Lancer Ave
- 3299 Chester Driver
- 2078 47th St
- 3655 Maiben Ave
- 3600 S Ammon Rd
- 1602 N Stevens Dr Unit B
- 1602 N Stevens Dr Unit C
- 1602 N Stevens Dr Unit A
- 1602 N Stevens Dr Unit C
- 1602 N Stevens Dr Unit D
- 1602 N Stevens Dr Unit A
- 1602 N Stevens Dr Unit B
- 1602 N Stevens Dr Unit D
- 3786 Deer Run Dr
- 2919 Homewood Dr
- 246 N Curlew Dr
- 2785 Eagle Dr
- 2746 Judy St
- 2910 E Lincoln Rd Unit The Cottage
- 2910 E Lincoln Rd Unit The Main House
- 4155 S 25th E
- 2240 Meppen Dr Unit 2240
