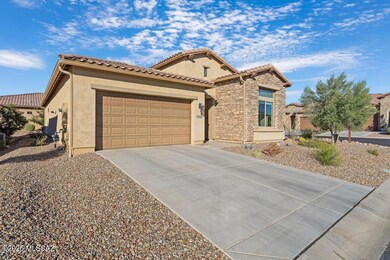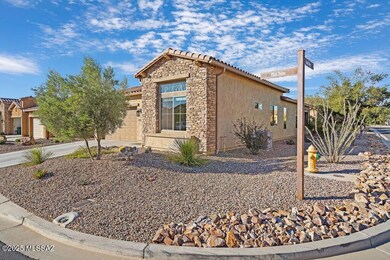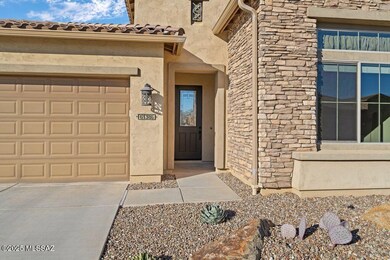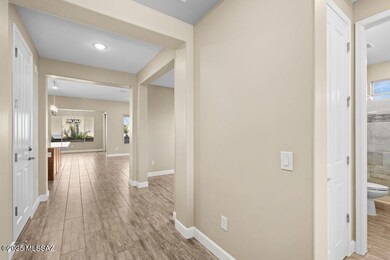61386 E Flint Dr Oracle, AZ 85623
Estimated payment $3,039/month
Highlights
- Golf Course Community
- Spa
- Green energy generation from water
- Fitness Center
- Active Adult
- Gated Community
About This Home
Detached Stand Alone Villa in Saddlebrooke Ranch! Exceptionally rare, with No Shared Walls, while enjoying all of the lock and leave convenience and luxury of the Villas. All landscaping, irrigation, and all exterior maintenance, including the roof, maintained by the HOA. This beautiful 2020 built, 2bedroom 2bathroom+large Den, 1,808 sq ft home per Assessor (Builder shows 1,776) includes gorgeous quartz countertops throughout, Alder wood cabinetry, pull-out shelving, beautiful porcelain wood-like tile flooring, luxurious epoxy finished garage, covered patio upgraded with pavers and partial screening, Rinnai Tankless Water Heater, water softener and Ultima treated water system. Too many upgrades to list, see documents. Make this sought after home your own before it's gone.
Listing Agent
Long Realty Brokerage Email: DavidIsham@LongRealty.com Listed on: 11/27/2025

Home Details
Home Type
- Single Family
Est. Annual Taxes
- $2,643
Year Built
- Built in 2020
Lot Details
- 4,964 Sq Ft Lot
- Desert faces the front and back of the property
- South Facing Home
- Stucco Fence
- Corner Lot
- Drip System Landscaping
- Landscaped with Trees
- Property is zoned Oracle - CR3
HOA Fees
- $506 Monthly HOA Fees
Parking
- Garage
- Utility Sink in Garage
- Garage Door Opener
- Driveway
Home Design
- Santa Barbara Architecture
- Mediterranean Architecture
- Entry on the 1st floor
- Frame With Stucco
- Frame Construction
- Tile Roof
Interior Spaces
- 1,808 Sq Ft Home
- 1-Story Property
- High Ceiling
- Ceiling Fan
- Double Pane Windows
- Window Treatments
- Great Room
- Family Room Off Kitchen
- Dining Area
- Den
- Storage
- Carpet
- Mountain Views
Kitchen
- Gas Oven
- Gas Cooktop
- Recirculated Exhaust Fan
- Microwave
- ENERGY STAR Qualified Refrigerator
- ENERGY STAR Qualified Dishwasher
- Stainless Steel Appliances
- Kitchen Island
- Disposal
Bedrooms and Bathrooms
- 2 Bedrooms
- Split Bedroom Floorplan
- Walk-In Closet
- 2 Full Bathrooms
- Double Vanity
- Shower Only in Secondary Bathroom
- Primary Bathroom includes a Walk-In Shower
- Exhaust Fan In Bathroom
Laundry
- Laundry Room
- Dryer
- Washer
Home Security
- Carbon Monoxide Detectors
- Fire and Smoke Detector
Accessible Home Design
- No Interior Steps
Eco-Friendly Details
- Green energy generation from water
- ENERGY STAR Qualified Equipment
- North or South Exposure
Outdoor Features
- Spa
- Courtyard
- Covered Patio or Porch
- Built-In Barbecue
Schools
- Mammoth-San Manuel Schools Elementary And Middle School
- Mammoth-San Manuel Schools High School
Utilities
- Forced Air Zoned Heating and Cooling System
- SEER Rated 16+ Air Conditioning Units
- Tankless Water Heater
- Natural Gas Water Heater
- Water Purifier
- Water Softener
- High Speed Internet
Listing and Financial Details
- Home warranty included in the sale of the property
Community Details
Overview
- Active Adult
- Front Yard Maintenance
- $400 HOA Transfer Fee
- Saddlebrooke Ranch Association
- On-Site Maintenance
- Maintained Community
- The community has rules related to covenants, conditions, and restrictions, deed restrictions
Amenities
- Sauna
- Clubhouse
- Recreation Room
Recreation
- Golf Course Community
- Tennis Courts
- Pickleball Courts
- Fitness Center
- Community Pool
- Community Spa
- Park
Building Details
- Security
Security
- Security Service
- Gated Community
Map
Home Values in the Area
Average Home Value in this Area
Tax History
| Year | Tax Paid | Tax Assessment Tax Assessment Total Assessment is a certain percentage of the fair market value that is determined by local assessors to be the total taxable value of land and additions on the property. | Land | Improvement |
|---|---|---|---|---|
| 2025 | $2,524 | $41,783 | -- | -- |
| 2024 | $2,491 | $42,383 | -- | -- |
| 2023 | $2,629 | $32,426 | $4,964 | $27,462 |
| 2022 | $2,491 | $25,722 | $4,964 | $20,758 |
| 2021 | $2,521 | $7,942 | $0 | $0 |
| 2020 | $395 | $7,942 | $0 | $0 |
| 2019 | $373 | $7,942 | $0 | $0 |
Property History
| Date | Event | Price | List to Sale | Price per Sq Ft |
|---|---|---|---|---|
| 02/21/2026 02/21/26 | Price Changed | $449,000 | -2.2% | $248 / Sq Ft |
| 01/14/2026 01/14/26 | Price Changed | $459,000 | -4.4% | $254 / Sq Ft |
| 11/27/2025 11/27/25 | For Sale | $479,900 | -- | $265 / Sq Ft |
Purchase History
| Date | Type | Sale Price | Title Company |
|---|---|---|---|
| Special Warranty Deed | $375,038 | Old Republic Title Company |
Mortgage History
| Date | Status | Loan Amount | Loan Type |
|---|---|---|---|
| Previous Owner | $270,000 | New Conventional |
Source: MLS of Southern Arizona
MLS Number: 22530499
APN: 305-15-133
- 61370 E Flint Dr
- 61352 E Flint Dr
- 61295 E Flint Dr
- 30967 S Obsidian Dr
- 61216 E Shale Rd
- 61438 E Shale Rd
- 61460 E Shale Rd
- 61229 E Happy Jack Trail
- 61202 E Happy Jack Trail
- 61482 E Shale Rd
- 61127 E Shale Rd
- 61670 E Marble Dr
- 61078 E Shale Rd
- 61162 E Arbor Basin Rd
- 61403 E Dead Wood Trail
- 60995 E Shale Rd
- 61667 E Happy Jack Trail
- 61672 E Talc St
- 30670 S Greenstone Dr
- 61806 E Happy Jack Trail
- 61359 E Flint Dr
- 61231 E Flint Dr
- 61123 E Flint Dr
- 61217 E Arbor Basin Rd
- 60326 E Arroyo Grande Dr
- 32093 S Agarita Dr
- 60233 E Ankole Dr
- 63889 E Orangewood Ln
- 63652 E Squash Blossom Ln Unit 8
- 63945 E Orangewood Ln
- 36562 S Wind Crest Dr
- 65473 E Rose Ridge Dr
- 63704 E Cat Claw Ln
- 64623 E Catalina View Dr
- 65558 E Rose Ridge Dr
- 37330 S Canyon View Dr
- 36716 S Stoney Flower Dr
- 36500 S Rock Crest Dr
- 65685 E Rocky Trail Dr
- 38006 S Desert Highland Dr Unit 25
Ask me questions while you tour the home.






