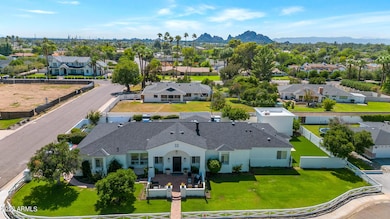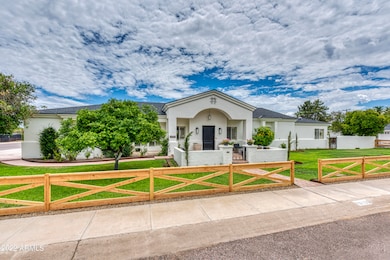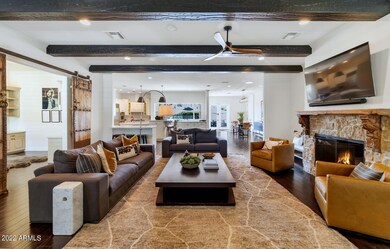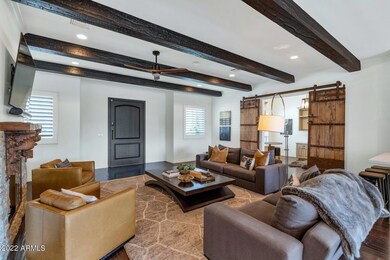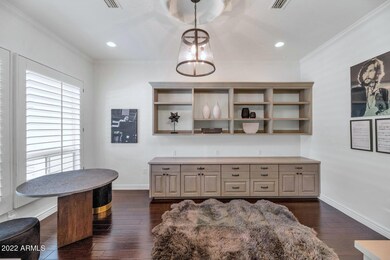6139 E Calle Del Sud Scottsdale, AZ 85251
Camelback East Village NeighborhoodHighlights
- Guest House
- Heated Pool
- Wood Flooring
- Hopi Elementary School Rated A
- 0.38 Acre Lot
- 2 Fireplaces
About This Home
THIS IS A FURNISHED RENTAL THAT IS AVAILABLE SEASONALLY, LONG TERM PRICING, PLEASE CALL FOR BLENDED RATE!! (Jan - Apr $29,995) (Oct - Dec $22,495) (May - Sept $19,995)!! This beautiful Santa Barbara style home perfectly located on a cul de sac lot on Calle Del Sud, one of the most desirable streets in Arcadia. It offers 4,058 square feet of living space, 4 bedrooms, 4 baths and a office. The open floorplan offers 10 foot ceilings, wood beams and a gas fireplace. The detached guest home has an additional living room, kitchen and full bath. The home has an amazing front yard with a courtyard and breathtaking Camelback Mountain views. The back yard features a pool, sport court and a resort style area with a fireplace. If you want to relax or want to entertain friends, this is your home!
Listing Agent
MMRE Advisors Brokerage Email: pm@mmreadvisors.com License #SA651633000 Listed on: 08/29/2022
Home Details
Home Type
- Single Family
Year Built
- Built in 2000
Lot Details
- 0.38 Acre Lot
- Block Wall Fence
- Grass Covered Lot
Parking
- 3 Car Garage
Home Design
- Tile Roof
- Block Exterior
Interior Spaces
- 4,058 Sq Ft Home
- 1-Story Property
- Furnished
- 2 Fireplaces
- Wood Flooring
Kitchen
- Breakfast Bar
- Built-In Microwave
Bedrooms and Bathrooms
- 4 Bedrooms
- 5 Bathrooms
- Double Vanity
- Bathtub With Separate Shower Stall
Laundry
- Laundry in unit
- Dryer
- Washer
Outdoor Features
- Heated Pool
- Covered Patio or Porch
- Built-In Barbecue
Additional Homes
- Guest House
Schools
- Hopi Elementary School
- Ingleside Middle School
- Arcadia High School
Utilities
- Central Air
- Heating System Uses Natural Gas
Community Details
- No Home Owners Association
- Hidden Village 10 A Subdivision
Listing and Financial Details
- $25 Move-In Fee
- Rent includes internet, electricity, gas, water, utility caps apply, sewer, pool service - full, pest control svc, linen, gardening service, garbage collection, dishes, cable TV
- 1-Month Minimum Lease Term
- $100 Application Fee
- Tax Lot 457
- Assessor Parcel Number 172-44-034
Map
Property History
| Date | Event | Price | List to Sale | Price per Sq Ft | Prior Sale |
|---|---|---|---|---|---|
| 09/26/2024 09/26/24 | Price Changed | $29,995 | -14.3% | $7 / Sq Ft | |
| 06/14/2024 06/14/24 | Price Changed | $34,995 | +16.7% | $9 / Sq Ft | |
| 08/15/2023 08/15/23 | Price Changed | $29,995 | +9.1% | $7 / Sq Ft | |
| 06/22/2023 06/22/23 | Price Changed | $27,495 | +209.1% | $7 / Sq Ft | |
| 06/15/2023 06/15/23 | Price Changed | $8,895 | -1.1% | $2 / Sq Ft | |
| 06/08/2023 06/08/23 | Price Changed | $8,995 | -5.3% | $2 / Sq Ft | |
| 06/01/2023 06/01/23 | Price Changed | $9,495 | -2.6% | $2 / Sq Ft | |
| 05/23/2023 05/23/23 | Price Changed | $9,745 | -2.0% | $2 / Sq Ft | |
| 05/16/2023 05/16/23 | Price Changed | $9,945 | -0.5% | $2 / Sq Ft | |
| 05/03/2023 05/03/23 | Price Changed | $9,995 | -4.8% | $2 / Sq Ft | |
| 04/27/2023 04/27/23 | Price Changed | $10,495 | -4.5% | $3 / Sq Ft | |
| 04/22/2023 04/22/23 | Price Changed | $10,995 | -4.3% | $3 / Sq Ft | |
| 03/08/2023 03/08/23 | Price Changed | $11,495 | -8.0% | $3 / Sq Ft | |
| 02/06/2023 02/06/23 | Price Changed | $12,495 | -54.6% | $3 / Sq Ft | |
| 10/17/2022 10/17/22 | Price Changed | $27,495 | +27.9% | $7 / Sq Ft | |
| 10/10/2022 10/10/22 | Price Changed | $21,495 | -3.4% | $5 / Sq Ft | |
| 10/03/2022 10/03/22 | Price Changed | $22,245 | -1.1% | $5 / Sq Ft | |
| 08/29/2022 08/29/22 | For Rent | $22,495 | 0.0% | -- | |
| 06/03/2022 06/03/22 | Sold | $2,725,000 | +0.9% | $672 / Sq Ft | View Prior Sale |
| 03/26/2022 03/26/22 | Pending | -- | -- | -- | |
| 03/22/2022 03/22/22 | For Sale | $2,700,000 | 0.0% | $665 / Sq Ft | |
| 03/19/2022 03/19/22 | Pending | -- | -- | -- | |
| 03/08/2022 03/08/22 | Price Changed | $2,700,000 | -5.3% | $665 / Sq Ft | |
| 03/05/2022 03/05/22 | Price Changed | $2,850,000 | -5.0% | $702 / Sq Ft | |
| 02/28/2022 02/28/22 | Price Changed | $2,999,000 | -1.7% | $739 / Sq Ft | |
| 02/16/2022 02/16/22 | For Sale | $3,050,000 | +154.2% | $752 / Sq Ft | |
| 03/03/2014 03/03/14 | Sold | $1,200,000 | -7.6% | $296 / Sq Ft | View Prior Sale |
| 02/01/2014 02/01/14 | Pending | -- | -- | -- | |
| 01/22/2014 01/22/14 | Price Changed | $1,299,000 | -2.0% | $320 / Sq Ft | |
| 11/07/2013 11/07/13 | Price Changed | $1,325,000 | -1.9% | $327 / Sq Ft | |
| 07/29/2013 07/29/13 | For Sale | $1,350,000 | -- | $333 / Sq Ft |
Source: Arizona Regional Multiple Listing Service (ARMLS)
MLS Number: 6456475
APN: 172-44-034
- 6113 E Calle Del Norte
- 6114 E Calle Del Norte
- 6238 E Calle Rosa
- 6302 E Calle Del Norte
- 6333 E Lafayette Blvd
- 6002 E Calle Rosa Unit 77
- 6002 E Calle Rosa
- 6329 E Calle Rosa
- 3851 N Jokake Dr
- 6235 E Montecito Ave
- 6196 E Calle Camelia
- 5941 E Lafayette Blvd
- 5915 E Calle Del Sud
- 3817 N Jokake Dr
- 47 Spur Cir
- 6125 E Indian School Rd Unit 193
- 6125 E Indian School Rd Unit 291
- 6125 E Indian School Rd Unit 283
- 6125 E Indian School Rd Unit 266
- 6125 E Indian School Rd Unit 152
- 6234 E Monterosa St
- 4219 N 62nd St
- 4202 N 64th St
- 6039 E Calle Camelia
- 6125 E Indian School Rd Unit 161
- 6125 E Indian School Rd Unit 247
- 6125 E Indian School Rd Unit 163
- 6125 E Indian School Rd
- 6125 E Indian School Rd Unit 109
- 6125 E Indian School Rd Unit 220
- 6302 E Camelback Rd Unit ID1267396P
- 6302 E Camelback Rd Unit ID1267398P
- 6302 E Camelback Rd Unit ID1267390P
- 6302 E Camelback Rd Unit ID1267428P
- 6302 E Camelback Rd Unit ID1267423P
- 6302 E Camelback Rd Unit ID1267394P
- 6302 E Camelback Rd Unit ID1267386P
- 6302 E Camelback Rd Unit ID1267349P
- 6302 E Camelback Rd Unit ID1267426P
- 6302 E Camelback Rd Unit ID1267422P

