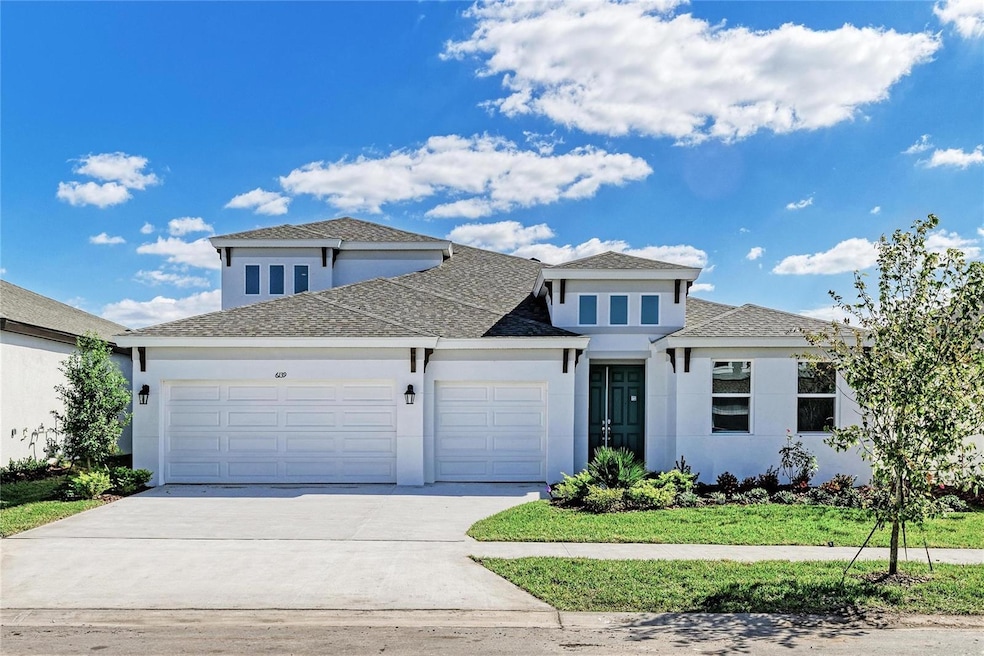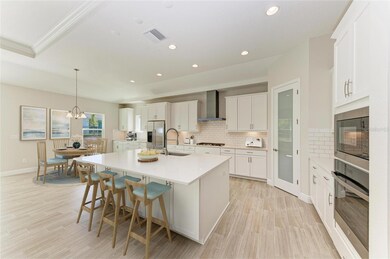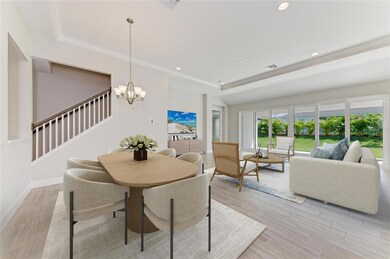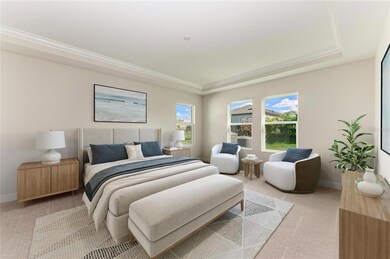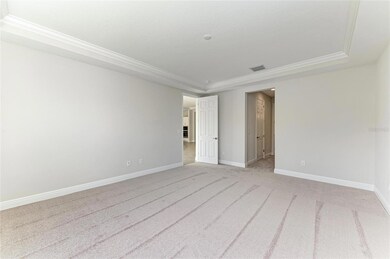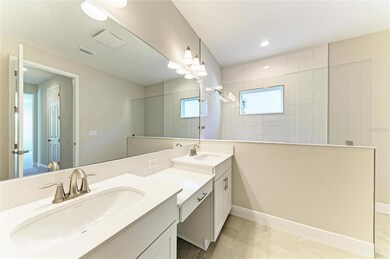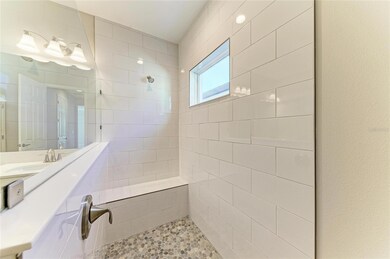6139 Golden Beach Dr Apollo Beach, FL 33572
Estimated payment $4,830/month
Highlights
- Fitness Center
- New Construction
- High Ceiling
- Indialantic Elementary School Rated A-
- Open Floorplan
- Great Room
About This Home
One or more photo(s) has been virtually staged. Bayshore II - Anticipate effortless living in the Bayshore II, a stunning home Ready Now! Imagine coming home to a space that simply works. The Bayshore II masterfully blends an open concept layout with clever design touches, giving you both the freedom to entertain and the quiet corners you need. Step inside, and a welcoming foyer gently draws you toward the home's vibrant core: a beautifully connected living room, gourmet kitchen, and relaxed dining area. This central hub flows naturally out to the generous covered lanai, your new favorite spot for soaking up the Florida sunshine. The kitchen itself is a showpiece, featuring elegant Sonoma Linen cabinetry, crisp Whte MSI Quartz counters, and stylish Stagger Tile flooring. When it's time to unwind, your owner's retreat is a peaceful haven, thoughtfully tucked away from the main living areas. It boasts not one, but two walk in closets and a spa like master bath designed for ultimate relaxation. Upstairs, discover a flexible bonus room perfect for a home office, media room, or gym along with a cozy secondary bedroom and an extra full bath, providing comfortable and private accommodations for family, guests, or your favorite pastimes. Listing Price amount for this Pending Sale includes Design and Structural Options. Images shown are for illustrative purposes only and may differ from actual home.
Listing Agent
HOMES BY WESTBAY REALTY Brokerage Phone: 813-438-3838 License #3024092 Listed on: 11/06/2025
Open House Schedule
-
Saturday, November 29, 202510:00 am to 5:30 pm11/29/2025 10:00:00 AM +00:0011/29/2025 5:30:00 PM +00:00Add to Calendar
-
Sunday, November 30, 202512:00 to 5:30 pm11/30/2025 12:00:00 PM +00:0011/30/2025 5:30:00 PM +00:00Add to Calendar
Home Details
Home Type
- Single Family
Est. Annual Taxes
- $11,257
Year Built
- Built in 2025 | New Construction
Lot Details
- 7,800 Sq Ft Lot
- Northwest Facing Home
HOA Fees
- $11 Monthly HOA Fees
Parking
- 3 Car Attached Garage
Home Design
- Home is estimated to be completed on 11/6/25
- Bi-Level Home
- Slab Foundation
- Shingle Roof
- Block Exterior
- Stucco
Interior Spaces
- 3,198 Sq Ft Home
- Open Floorplan
- High Ceiling
- Sliding Doors
- Great Room
- Laundry Room
Kitchen
- Range
- Microwave
- Dishwasher
- Stone Countertops
- Disposal
Flooring
- Carpet
- Tile
- Luxury Vinyl Tile
Bedrooms and Bathrooms
- 4 Bedrooms
- Walk-In Closet
- 4 Full Bathrooms
Home Security
- Hurricane or Storm Shutters
- In Wall Pest System
Schools
- Doby Elementary School
- Eisenhower Middle School
- East Bay High School
Utilities
- Central Heating and Cooling System
- Natural Gas Connected
Listing and Financial Details
- Visit Down Payment Resource Website
- Legal Lot and Block 13 / 15
- Assessor Parcel Number U-34-31-19-D4K-000013-00015.0
- $3,556 per year additional tax assessments
Community Details
Overview
- Castle Group Association
- Built by Homes By WestBay, LLC
- Waterset Subdivision, Bayshore II Floorplan
Recreation
- Fitness Center
- Community Pool
Map
Home Values in the Area
Average Home Value in this Area
Tax History
| Year | Tax Paid | Tax Assessment Tax Assessment Total Assessment is a certain percentage of the fair market value that is determined by local assessors to be the total taxable value of land and additions on the property. | Land | Improvement |
|---|---|---|---|---|
| 2024 | -- | $7,800 | $7,800 | -- |
| 2023 | -- | -- | -- | -- |
Property History
| Date | Event | Price | List to Sale | Price per Sq Ft |
|---|---|---|---|---|
| 11/01/2025 11/01/25 | For Sale | $734,990 | -- | $230 / Sq Ft |
Purchase History
| Date | Type | Sale Price | Title Company |
|---|---|---|---|
| Special Warranty Deed | $1,608,090 | None Listed On Document |
Source: Stellar MLS
MLS Number: TB8445662
APN: U-34-31-19-D4K-000013-00015.0
- 5286 Wolf Creek Dr
- 5282 Wolf Creek Dr
- 5289 Wolf Creek Dr
- 5327 Wolf Creek Dr
- Allman Plan at Waterset - Tradition Series
- Benton Plan at Waterset - Tradition Series
- Zander Plan at Waterset - Tradition Series
- Danica Plan at Waterset - Tradition Series
- Arden Plan at Waterset - Tradition Series
- Sanborn Plan at Waterset - Tradition Series
- Bradson Plan at Waterset - Tradition Series
- 5129 Everlong Dr
- 6039 Jensen View Ave
- 6259 Jensen View Ave
- 5020 Chapel Row Ave
- Southhampton Plan at Waterset - Single Family Homes
- Northwood Plan at Waterset - Single Family Homes
- Windsor Plan at Waterset - Single Family Homes
- Margate Plan at Waterset - Single Family Homes
- Brighton Plan at Waterset - Single Family Homes
- 5532 Summer Sunset Dr
- 5466 Summer Sunset Dr
- 5254 White Chicory Dr
- 447 Mangrove Shade Cir
- 5206 White Chicory Dr
- 285 Mangrove Shade Cir
- 5157 White Chicory Dr
- 6980 King Creek Dr
- 5423 Rainwood Meadows Dr
- 5149 White Chicory Dr
- 1812 Oak Pond St
- 571 Mangrove Shade Cir
- 581 Mangrove Shade Cir
- 233 Mangrove Shade Cir
- 1807 Palm Warbler Ln
- 5140 White Chicory Dr
- 131 Mangrove Shade Cir
- 133 Mangrove Shade Cir
- 110 Mangrove Shade Cir
- 137 Mangrove Shade Cir
