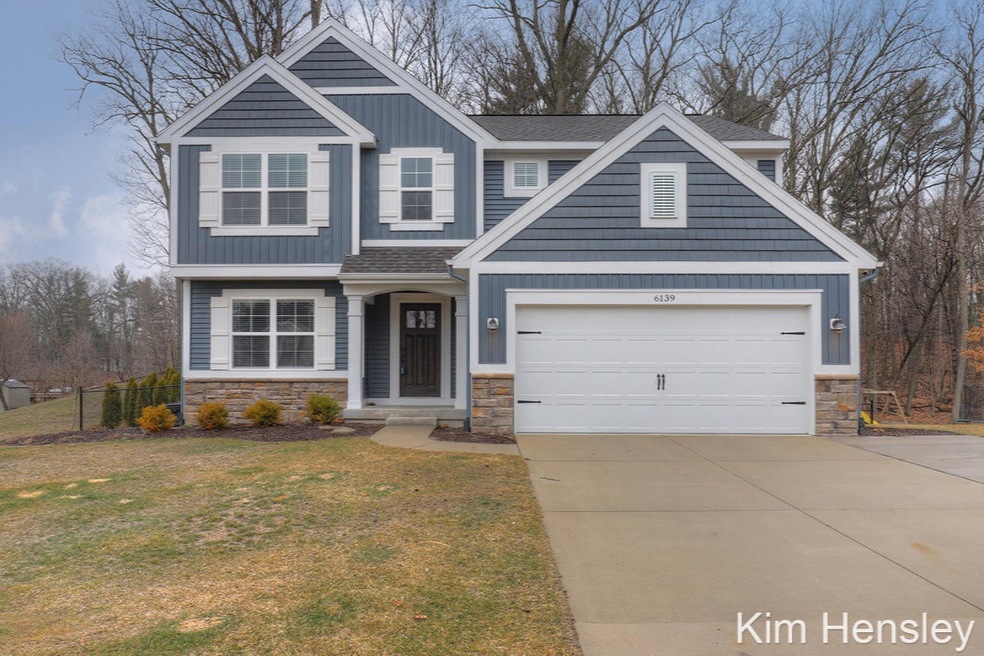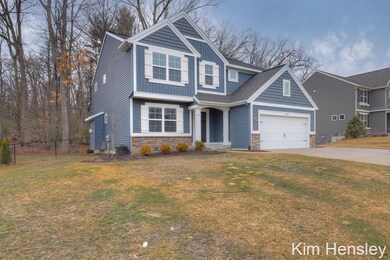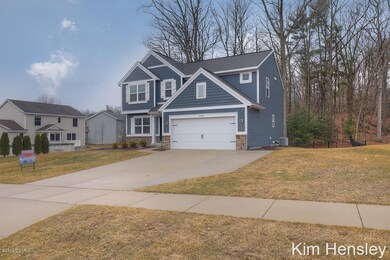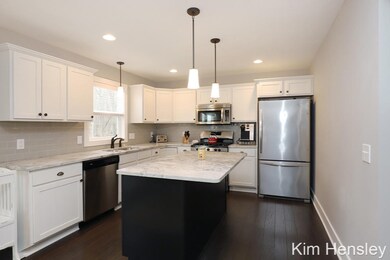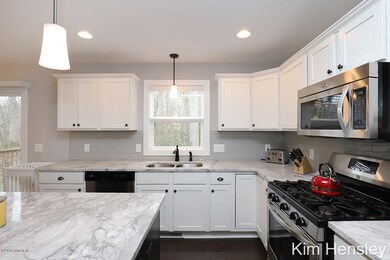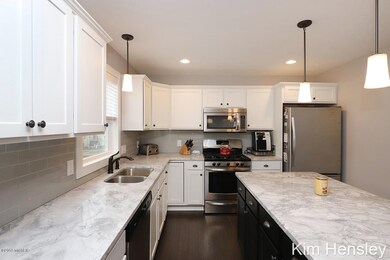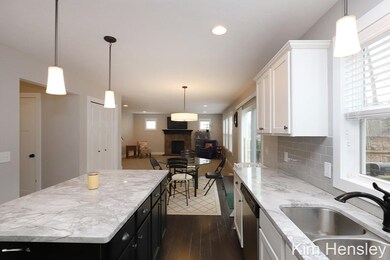
6139 Middale Comstock Park, MI 49321
Highlights
- Recreation Room
- Traditional Architecture
- 2 Car Attached Garage
- Wooded Lot
- Mud Room
- Eat-In Kitchen
About This Home
As of May 2018Beautiful home located in highly desirable neighborhood. This home has been perfectly maintained & is ready for you to call home. As you enter from the garage, you will find the mudroom leading to the bright open kitchen with upgraded stainless appliances, granite surfaces and custom cabinetry. Living room with gas fireplace & office off of the front door. The upstairs has been thoughtfully designed with 4 bedrooms including the luxurious master suite and laundry area. The lower level has been plumbed for 3rd full bathroom, bedroom & rec-room. The private fully fenced backyard is perfect for everyone to enjoy with a little bit of nature & woods mixed with wide open green grassy area. Schedule your private apt today, & get ready to call this house your new home!
Last Agent to Sell the Property
RE/MAX United (Main) License #6506048411 Listed on: 04/02/2018

Last Buyer's Agent
Jeffrey Krantz
Keller Williams Realty Rivertown
Home Details
Home Type
- Single Family
Est. Annual Taxes
- $4,821
Year Built
- Built in 2014
Lot Details
- 0.34 Acre Lot
- Lot Dimensions are 90x164x90x164
- Sprinkler System
- Wooded Lot
- Back Yard Fenced
Parking
- 2 Car Attached Garage
- Garage Door Opener
Home Design
- Traditional Architecture
- Composition Roof
- Vinyl Siding
Interior Spaces
- 2,219 Sq Ft Home
- 2-Story Property
- Ceiling Fan
- Gas Log Fireplace
- Insulated Windows
- Mud Room
- Living Room with Fireplace
- Dining Area
- Recreation Room
- Ceramic Tile Flooring
- Natural lighting in basement
Kitchen
- Eat-In Kitchen
- Range<<rangeHoodToken>>
- <<microwave>>
- Dishwasher
- Kitchen Island
- Snack Bar or Counter
- Disposal
Bedrooms and Bathrooms
- 4 Bedrooms
- 3 Full Bathrooms
Laundry
- Dryer
- Washer
Utilities
- Forced Air Heating and Cooling System
- Heating System Uses Natural Gas
- Natural Gas Water Heater
- Cable TV Available
Ownership History
Purchase Details
Purchase Details
Home Financials for this Owner
Home Financials are based on the most recent Mortgage that was taken out on this home.Purchase Details
Home Financials for this Owner
Home Financials are based on the most recent Mortgage that was taken out on this home.Purchase Details
Home Financials for this Owner
Home Financials are based on the most recent Mortgage that was taken out on this home.Purchase Details
Home Financials for this Owner
Home Financials are based on the most recent Mortgage that was taken out on this home.Purchase Details
Home Financials for this Owner
Home Financials are based on the most recent Mortgage that was taken out on this home.Purchase Details
Similar Homes in the area
Home Values in the Area
Average Home Value in this Area
Purchase History
| Date | Type | Sale Price | Title Company |
|---|---|---|---|
| Warranty Deed | -- | None Listed On Document | |
| Warranty Deed | $288,000 | Chicago Title Of Michigan In | |
| Deed | -- | -- | |
| Warranty Deed | $245,000 | None Available | |
| Warranty Deed | $40,000 | None Available | |
| Warranty Deed | $54,000 | None Available | |
| Warranty Deed | -- | -- |
Mortgage History
| Date | Status | Loan Amount | Loan Type |
|---|---|---|---|
| Previous Owner | $199,000 | New Conventional | |
| Previous Owner | $200,000 | New Conventional | |
| Previous Owner | $201,600 | New Conventional | |
| Previous Owner | $209,900 | No Value Available | |
| Previous Owner | -- | No Value Available | |
| Previous Owner | $220,000 | New Conventional | |
| Previous Owner | $171,500 | New Conventional |
Property History
| Date | Event | Price | Change | Sq Ft Price |
|---|---|---|---|---|
| 05/18/2018 05/18/18 | Sold | $288,000 | -7.1% | $130 / Sq Ft |
| 04/22/2018 04/22/18 | Pending | -- | -- | -- |
| 04/02/2018 04/02/18 | For Sale | $309,900 | +473.9% | $140 / Sq Ft |
| 09/26/2013 09/26/13 | Sold | $54,000 | +92.9% | $24 / Sq Ft |
| 09/06/2013 09/06/13 | Pending | -- | -- | -- |
| 08/29/2013 08/29/13 | For Sale | $28,000 | -- | $13 / Sq Ft |
Tax History Compared to Growth
Tax History
| Year | Tax Paid | Tax Assessment Tax Assessment Total Assessment is a certain percentage of the fair market value that is determined by local assessors to be the total taxable value of land and additions on the property. | Land | Improvement |
|---|---|---|---|---|
| 2025 | $5,681 | $282,700 | $0 | $0 |
| 2024 | $5,681 | $255,100 | $0 | $0 |
| 2023 | $5,429 | $222,700 | $0 | $0 |
| 2022 | $6,566 | $198,300 | $0 | $0 |
| 2021 | $6,390 | $186,700 | $0 | $0 |
| 2020 | $4,942 | $173,600 | $0 | $0 |
| 2019 | $5,703 | $157,100 | $0 | $0 |
| 2018 | $4,926 | $152,600 | $0 | $0 |
| 2017 | $4,799 | $131,200 | $0 | $0 |
| 2016 | $4,644 | $121,700 | $0 | $0 |
| 2015 | $4,318 | $121,700 | $0 | $0 |
| 2013 | -- | $17,500 | $0 | $0 |
Agents Affiliated with this Home
-
Kimberly Hensley

Seller's Agent in 2018
Kimberly Hensley
RE/MAX Michigan
(616) 690-2252
21 in this area
247 Total Sales
-
J
Buyer's Agent in 2018
Jeffrey Krantz
Keller Williams Realty Rivertown
-
Patrick Schaefer

Seller's Agent in 2013
Patrick Schaefer
Five Star Real Estate (Ada)
(616) 581-7580
196 Total Sales
-
Tamara Diebold
T
Buyer's Agent in 2013
Tamara Diebold
Best Homes of Michigan LLC
(616) 813-4607
7 in this area
31 Total Sales
Map
Source: Southwestern Michigan Association of REALTORS®
MLS Number: 18012489
APN: 41-10-17-404-022
- 1225 Dalewood Ct NE
- 5856 Hillbrook Ct NE
- Lot A Chandler Dr NE
- 2183 Aaronsway Ct NE
- 7080 Pine Island Dr NE
- 5273 S Silverstone Dr NE
- 446 Windchime Dr
- 5322 S Silverstone Dr NE
- 422 Windchime Dr Unit 18
- 7076 Sovereign Dr NE
- 1464 Red Oak Ln NE
- 7088 Quintara Dr NE
- 6443 W River Dr NE
- 1995 Shining Tree Dr NE
- 5011 Coit Ave NE
- 5720 Belmont Ave NE
- 7574 Woods Edge Dr NE
- 5073 Coit Ave NE
- 2501 Bridle Way NE
- 5289 Coit Ave NE
