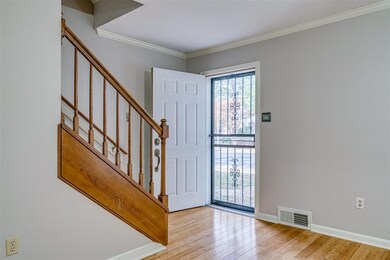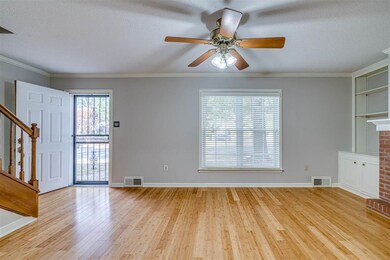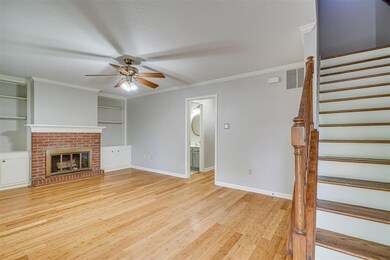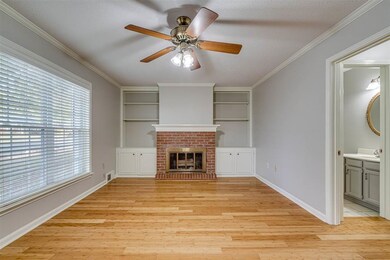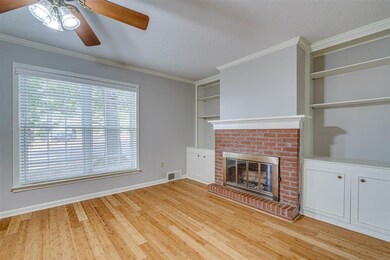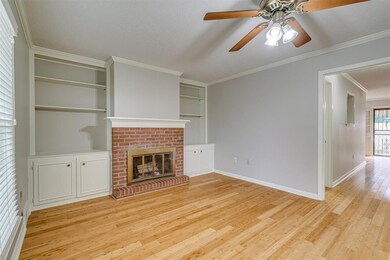
6139 Quince Rd Unit 2 Memphis, TN 38119
Balmoral NeighborhoodEstimated Value: $138,000 - $260,000
Highlights
- Deck
- Wood Flooring
- Den
- Traditional Architecture
- Attic
- Double Pane Windows
About This Home
As of January 2021Don't miss this one. Perfect location minutes from I385 or I240. Plenty of great shopping. 3br-2.5ba Townhome. Very spacious downstairs with two living areas. Third floor attic off of the Master bedroom. Make an appointment today! Enter off of Ridgeway behind Condo.
Townhouse Details
Home Type
- Townhome
Est. Annual Taxes
- $911
Year Built
- Built in 1980
Lot Details
- 871
Parking
- Parking Lot
Home Design
- Traditional Architecture
- Slab Foundation
- Composition Shingle Roof
Interior Spaces
- 1,600-1,799 Sq Ft Home
- 1,716 Sq Ft Home
- 2-Story Property
- Fireplace Features Masonry
- Double Pane Windows
- Living Room with Fireplace
- Dining Room
- Den
- Permanent Attic Stairs
- Iron Doors
- Laundry closet
Kitchen
- Self-Cleaning Oven
- Microwave
- Dishwasher
- Disposal
Flooring
- Wood
- Tile
- Vinyl
Bedrooms and Bathrooms
- 3 Bedrooms
- Primary Bedroom Upstairs
- All Upper Level Bedrooms
Utilities
- Central Heating and Cooling System
- Heating System Uses Gas
- Electric Water Heater
- Cable TV Available
Additional Features
- Deck
- 871 Sq Ft Lot
Listing and Financial Details
- Assessor Parcel Number 081035 A00002
Community Details
Overview
- Property has a Home Owners Association
- $240 Maintenance Fee
- Association fees include exterior insurance, exterior maintenance, grounds maintenance, management fees, trash collection, water/sewer
- 4 Units
- Quince Ridgeway Town Community
- Quince Ridgeway Townhomes Subdivision
- Property managed by Wright Property MGR
Pet Policy
- No Pets Allowed
Security
- Fire and Smoke Detector
Ownership History
Purchase Details
Home Financials for this Owner
Home Financials are based on the most recent Mortgage that was taken out on this home.Purchase Details
Home Financials for this Owner
Home Financials are based on the most recent Mortgage that was taken out on this home.Purchase Details
Home Financials for this Owner
Home Financials are based on the most recent Mortgage that was taken out on this home.Purchase Details
Purchase Details
Similar Homes in Memphis, TN
Home Values in the Area
Average Home Value in this Area
Purchase History
| Date | Buyer | Sale Price | Title Company |
|---|---|---|---|
| Robbins Jasmine Shaleer | $117,600 | Home Surety T&E Llc | |
| Smith Libbi | $103,000 | Cst Title | |
| Harris Michael | $98,000 | -- | |
| Hall C A | $92,000 | West Tennessee Title | |
| Howard Blanche M | -- | -- |
Mortgage History
| Date | Status | Borrower | Loan Amount |
|---|---|---|---|
| Open | Robbins Jasmine Shaleer | $119,658 | |
| Previous Owner | Smith Libbi | $56,453 | |
| Previous Owner | Smith Libbi | $66,000 | |
| Previous Owner | Harris Michael | $93,100 |
Property History
| Date | Event | Price | Change | Sq Ft Price |
|---|---|---|---|---|
| 01/14/2021 01/14/21 | Sold | $117,600 | +2.3% | $74 / Sq Ft |
| 11/25/2020 11/25/20 | For Sale | $115,000 | -- | $72 / Sq Ft |
Tax History Compared to Growth
Tax History
| Year | Tax Paid | Tax Assessment Tax Assessment Total Assessment is a certain percentage of the fair market value that is determined by local assessors to be the total taxable value of land and additions on the property. | Land | Improvement |
|---|---|---|---|---|
| 2025 | $911 | $37,125 | $3,175 | $33,950 |
| 2024 | $911 | $26,875 | $3,175 | $23,700 |
| 2023 | $1,637 | $26,875 | $3,175 | $23,700 |
| 2022 | $1,637 | $26,875 | $3,175 | $23,700 |
| 2021 | $1,656 | $26,875 | $3,175 | $23,700 |
| 2020 | $1,743 | $24,050 | $3,175 | $20,875 |
| 2019 | $769 | $24,050 | $3,175 | $20,875 |
| 2018 | $769 | $24,050 | $3,175 | $20,875 |
| 2017 | $787 | $24,050 | $3,175 | $20,875 |
| 2016 | $1,023 | $23,400 | $0 | $0 |
| 2014 | $1,023 | $23,400 | $0 | $0 |
Agents Affiliated with this Home
-
Alli Clark

Seller's Agent in 2021
Alli Clark
Keller Williams
(901) 258-2328
1 in this area
161 Total Sales
-
Kevin Clark

Buyer's Agent in 2021
Kevin Clark
Keller Williams
(901) 258-8328
1 in this area
176 Total Sales
Map
Source: Memphis Area Association of REALTORS®
MLS Number: 10089548
APN: 08-1035-A0-0002
- 2160 Abergeldie Dr
- 2060 Abergeldie Dr
- 6202 Quince Rd
- 6233 Quince Rd
- 6164 Harwick Dr
- 2501 Tarbet Dr
- 2342 Massey Rd
- 2523 Syon Dr
- 2501 Spey Dr
- 2374 Ridgeland St
- 5946 Grosvenor Ave
- 2338 Glencliff St
- 6378 Kirby Oaks Dr
- 6404 Messick Rd
- 2329 Glencliff St
- 2278 Holly Grove Dr
- 2264 Forest Grove Cove
- 2395 Kirby Rd
- 6416 Old Orchard Cove
- 2560 Strathspey Cove
- 6139 Quince Rd Unit 2
- 6141 Quince Rd Unit 1
- 6137 Quince Rd Unit 3
- 6135 Quince Rd Unit 4
- 6145 Quince Rd
- 2320 Ridgeway Rd Unit 5
- 2322 Ridgeway Rd
- 2336 Ridgeway Rd Unit 13
- 2334 Ridgeway Rd
- 2324 Ridgeway Rd Unit 7
- 2332 Ridgeway Rd Unit 11
- 2326 Ridgeway Rd Unit 8
- 6149 Quince Rd
- 2338 Ridgeway Rd Unit 9
- 2339 MacGruder Cove
- 2340 Ridgeway Rd
- 6144 Quince Rd
- 6153 Quince Rd
- 2346 Ridgeway Rd
- 6148 Quince Rd

