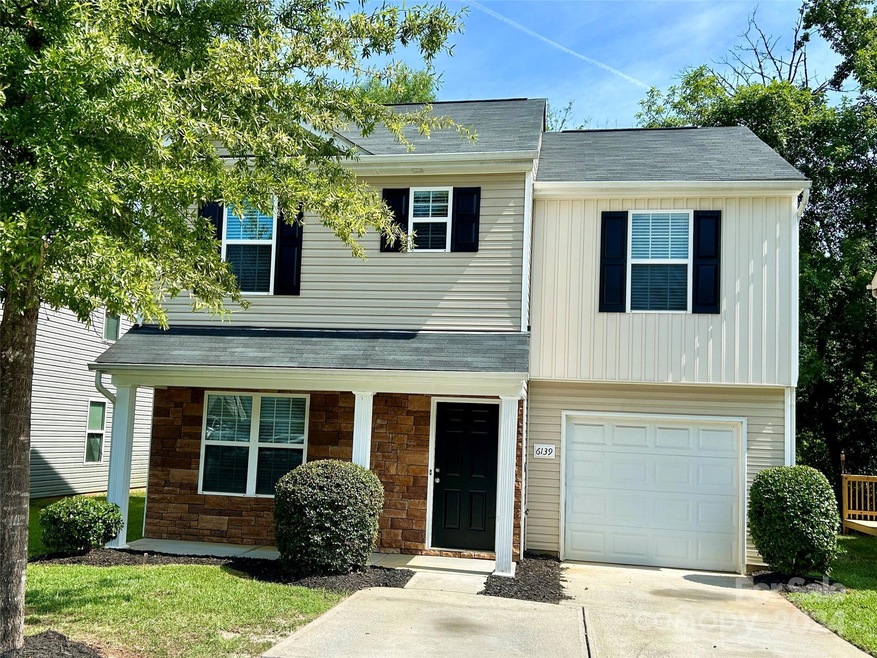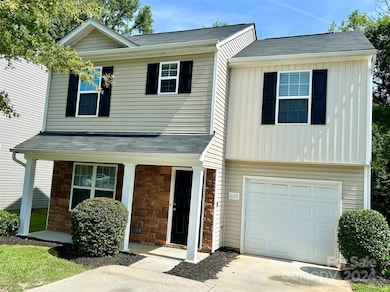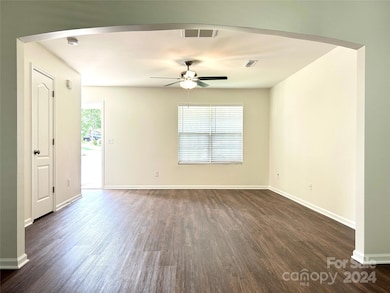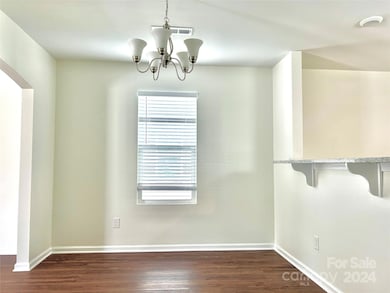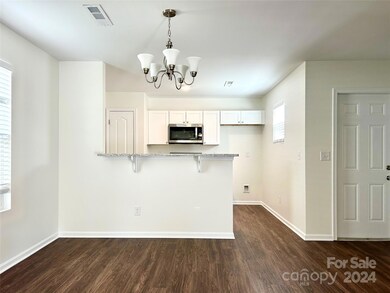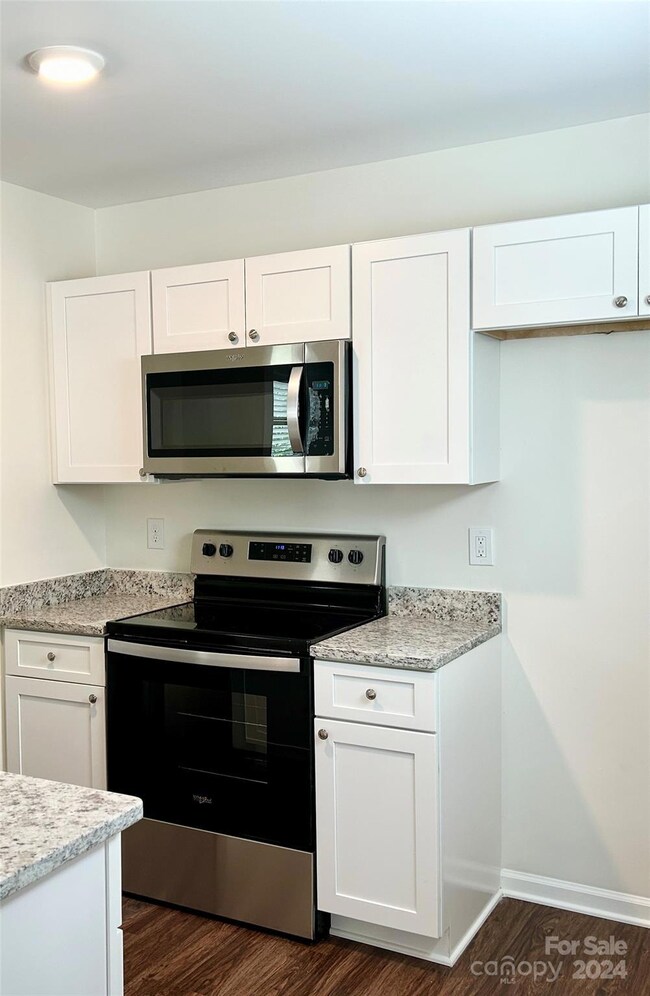
6139 Thompson Brook Ln Charlotte, NC 28212
Idlewild South NeighborhoodHighlights
- Traditional Architecture
- Walk-In Closet
- Garden Bath
- East Mecklenburg High Rated A-
- Laundry closet
- Forced Air Heating and Cooling System
About This Home
As of September 2024Renovations are nearly complete. Home features a new kitchen cabinets, stainless appliances, and granite tops. New vanities with granite tops. New flooring and paint throughout. Nice 2 story 4 bedroom 2.5 bath home located close to Hwy 74, convenient to Uptown, dining and shopping, and Mint Hill. Open Living room; Dining area, Kitchen areas. Woods and creek behind the home provide beautiful privacy.
Last Agent to Sell the Property
Link Realty Brokerage Email: brian@linkrealtyllc.com License #68197 Listed on: 06/24/2024
Home Details
Home Type
- Single Family
Est. Annual Taxes
- $1,704
Year Built
- Built in 2013
Lot Details
- Property is zoned R6CD
HOA Fees
- $15 Monthly HOA Fees
Parking
- 1 Car Garage
- Driveway
Home Design
- Traditional Architecture
- Slab Foundation
- Vinyl Siding
- Stone Veneer
Interior Spaces
- 2-Story Property
- Laundry closet
Kitchen
- Electric Range
- Dishwasher
- Disposal
Bedrooms and Bathrooms
- 4 Bedrooms
- Walk-In Closet
- Garden Bath
Utilities
- Forced Air Heating and Cooling System
- Heating System Uses Natural Gas
Community Details
- Superior Mgmt Association, Phone Number (704) 815-7229
- Thompson Brook Subdivision
- Mandatory home owners association
Listing and Financial Details
- Assessor Parcel Number 165-073-08
Ownership History
Purchase Details
Home Financials for this Owner
Home Financials are based on the most recent Mortgage that was taken out on this home.Purchase Details
Similar Homes in Charlotte, NC
Home Values in the Area
Average Home Value in this Area
Purchase History
| Date | Type | Sale Price | Title Company |
|---|---|---|---|
| Special Warranty Deed | $301,000 | None Listed On Document | |
| Special Warranty Deed | -- | None Available |
Mortgage History
| Date | Status | Loan Amount | Loan Type |
|---|---|---|---|
| Open | $295,548 | FHA | |
| Previous Owner | $172,660 | Stand Alone Refi Refinance Of Original Loan |
Property History
| Date | Event | Price | Change | Sq Ft Price |
|---|---|---|---|---|
| 09/04/2024 09/04/24 | Sold | $301,000 | -1.3% | $201 / Sq Ft |
| 08/05/2024 08/05/24 | Pending | -- | -- | -- |
| 07/29/2024 07/29/24 | Price Changed | $304,900 | -3.2% | $204 / Sq Ft |
| 07/18/2024 07/18/24 | For Sale | $314,900 | +4.6% | $211 / Sq Ft |
| 06/19/2024 06/19/24 | Off Market | $301,000 | -- | -- |
Tax History Compared to Growth
Tax History
| Year | Tax Paid | Tax Assessment Tax Assessment Total Assessment is a certain percentage of the fair market value that is determined by local assessors to be the total taxable value of land and additions on the property. | Land | Improvement |
|---|---|---|---|---|
| 2023 | $1,704 | $282,800 | $65,000 | $217,800 |
| 2022 | $1,704 | $163,600 | $20,000 | $143,600 |
| 2021 | $1,693 | $163,600 | $20,000 | $143,600 |
| 2020 | $1,686 | $163,600 | $20,000 | $143,600 |
| 2019 | $1,670 | $163,600 | $20,000 | $143,600 |
| 2018 | $1,627 | $118,400 | $16,200 | $102,200 |
| 2017 | $1,596 | $118,400 | $16,200 | $102,200 |
| 2016 | $1,586 | $118,400 | $16,200 | $102,200 |
| 2015 | $1,575 | $118,400 | $16,200 | $102,200 |
| 2014 | $1,583 | $16,200 | $16,200 | $0 |
Agents Affiliated with this Home
-
Brian Hamelink

Seller's Agent in 2024
Brian Hamelink
Link Realty
(704) 575-6686
3 in this area
210 Total Sales
-
Cameron Frank

Buyer's Agent in 2024
Cameron Frank
Yancey Realty, LLC
(704) 960-6713
1 in this area
55 Total Sales
Map
Source: Canopy MLS (Canopy Realtor® Association)
MLS Number: 4146440
APN: 165-073-08
- 2234 Dion Ave
- 7101 City View Dr
- 6823 City View Dr
- 2515 Dion Ave
- 2544 Cedarwild Rd
- 7526 Dorn Cir
- 6816 Idlewild Rd
- 2819 Royal Ridge Ln
- 6914 Idlewild Rd
- 2209 Laura Dr
- 7816 Wallace Ln
- 5812 Hunting Ridge Ln Unit A
- 6921 Idlewild Rd
- 6710 Elm Forest Dr
- 7207 Idlewild Rd
- 3016 Boston Ave
- 6820 Elm Forest Dr
- 2412 Laura Dr
- 2443 Knickerbocker Dr
- 2406 Brook Canyon Dr
