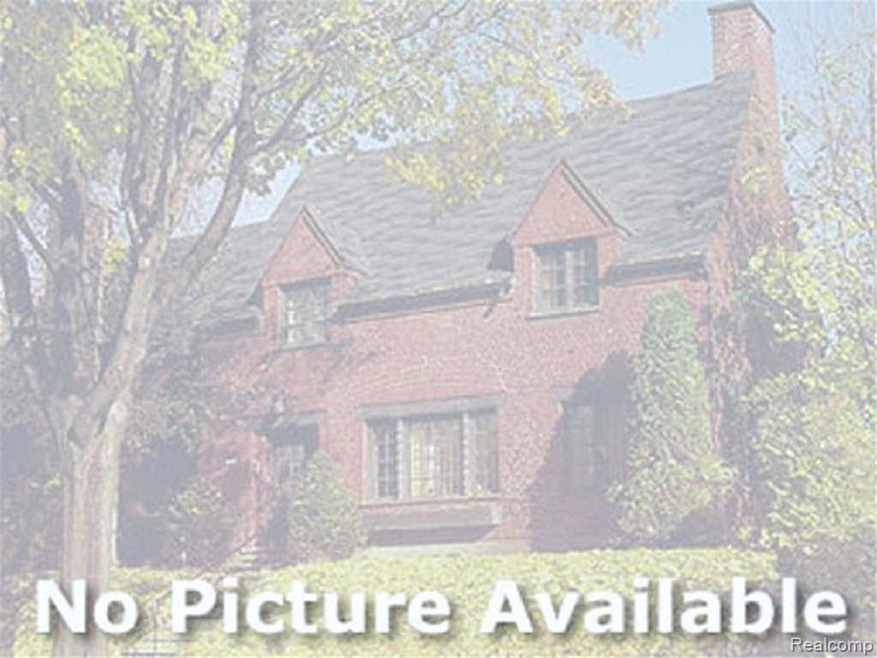
$499,900
- 5 Beds
- 6 Baths
- 4,111 Sq Ft
- 6278 Moonstone Dr
- Unit 97
- Grand Blanc, MI
Welcome to this stunning home in the highly sought-after Gemstone Valley subdivision! Boasting over 5,000 total square feet of beautifully designed living space. This 5-bedroom, 4 full and 2 half bathroom home offers both luxury and functionality for today’s lifestyle. Step inside to a gorgeous open layout featuring a dual staircase that offers unique access to different areas of the home,
Rebeca Anderson Garty Keller Williams First
