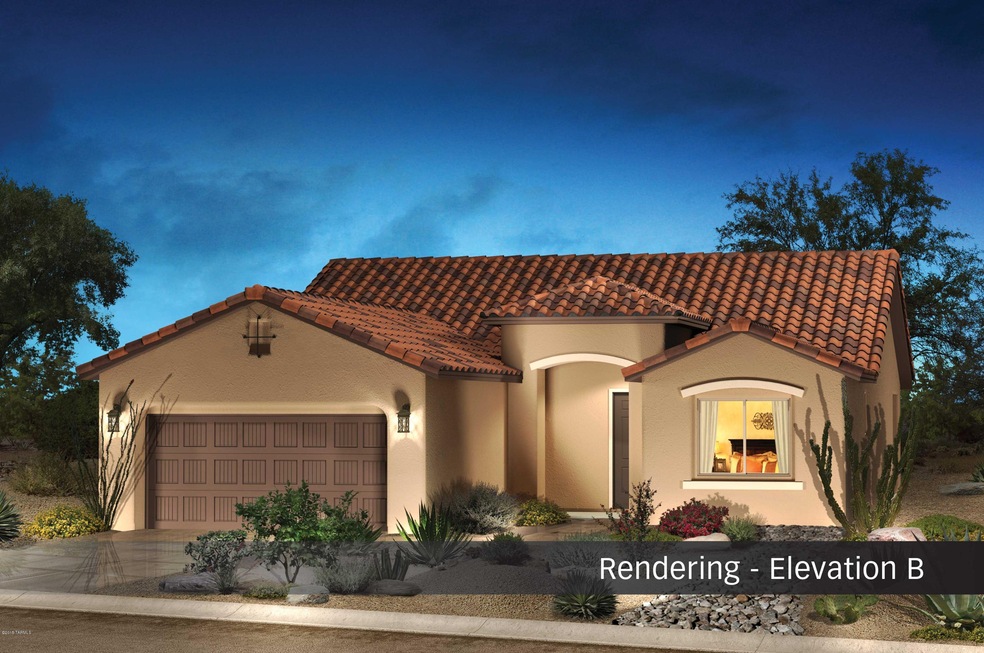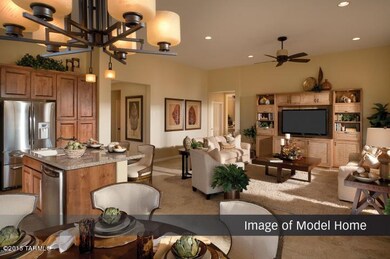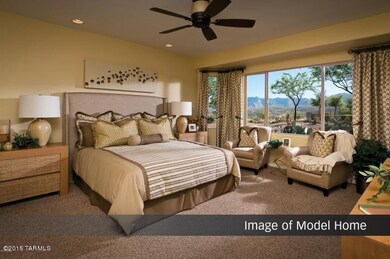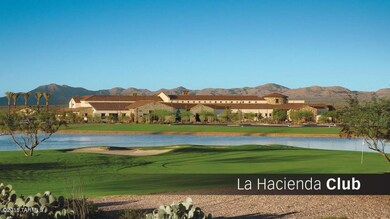
61393 E Happy Jack Trail Oracle, AZ 85623
Highlights
- Golf Course Community
- Newly Remodeled
- Senior Community
- Fitness Center
- Spa
- Gated Community
About This Home
As of September 2022Beautiful Dolce plan with open Greatroom design and island kitchen. Pictures are of builders model home. Upgrades include: Full-Overlay European Beech Mahogany color 42'' Upper Cabinets, Under Cabinet Lighting prewire. Kauai Cream color Quartz countertops w/ full tile backsplash, Blanco Granite under mount sink w/ Delta SS pull-down faucet, GE SS Appliances include Gas Range, Dishwasher & Microwave. Quartz vanity w/Deco tile band and SS fixtures and accessories in Mbath. Decorative Bath Vanity lights. 3/8'' Glass shower enclosure. Terrace Beige color 18'' floor tile. Garage:Golf Cart Space, 4 ft Extension & Utility Sink. Bay Window in the Master Bedroom, Bedroom 2 & Dining Room. Full Laundry Cabs, 2-Tone Paint, Soft Water Loop. To top it off you have a Gas Stub for a BBQ & Rain Gutters.
Last Agent to Sell the Property
Richard Hatch
SaddleBrooke Development Co Listed on: 07/27/2015
Last Buyer's Agent
Richard Hatch
SaddleBrooke Development Co Listed on: 07/27/2015
Home Details
Home Type
- Single Family
Est. Annual Taxes
- $204
Year Built
- Built in 2015 | Newly Remodeled
Lot Details
- 8,224 Sq Ft Lot
- Lot Dimensions are 77.29 x 120 x 56.63 x 124.83
- Property is zoned Other - CALL
HOA Fees
- $157 Monthly HOA Fees
Home Design
- Contemporary Architecture
- Frame With Stucco
- Tile Roof
Interior Spaces
- 1,744 Sq Ft Home
- 1-Story Property
- Low Emissivity Windows
- Great Room
- Dining Room
- Den
- Laundry Room
Kitchen
- Breakfast Bar
- Recirculated Exhaust Fan
- Dishwasher
- Disposal
Flooring
- Carpet
- Ceramic Tile
Bedrooms and Bathrooms
- 2 Bedrooms
- Split Bedroom Floorplan
- Exhaust Fan In Bathroom
Parking
- 2.5 Car Garage
- Garage Door Opener
Accessible Home Design
- No Interior Steps
Outdoor Features
- Spa
- Covered patio or porch
- Exterior Lighting
Utilities
- Forced Air Heating and Cooling System
- ENERGY STAR Qualified Air Conditioning
- Heating System Uses Natural Gas
- Cable TV Available
Community Details
Overview
- Senior Community
- Built by Robson Communities
- Saddlebrooke Ranch Subdivision, Dolce Floorplan
- The community has rules related to deed restrictions
Recreation
- Golf Course Community
- Tennis Courts
- Sport Court
- Shuffleboard Court
- Fitness Center
- Community Pool
- Putting Green
- Jogging Path
Additional Features
- Recreation Room
- Gated Community
Ownership History
Purchase Details
Home Financials for this Owner
Home Financials are based on the most recent Mortgage that was taken out on this home.Purchase Details
Home Financials for this Owner
Home Financials are based on the most recent Mortgage that was taken out on this home.Purchase Details
Purchase Details
Home Financials for this Owner
Home Financials are based on the most recent Mortgage that was taken out on this home.Similar Homes in Oracle, AZ
Home Values in the Area
Average Home Value in this Area
Purchase History
| Date | Type | Sale Price | Title Company |
|---|---|---|---|
| Warranty Deed | $595,000 | -- | |
| Warranty Deed | $359,000 | Signature Title Agency Of Ar | |
| Interfamily Deed Transfer | -- | Signature Title Agency Of Ar | |
| Cash Sale Deed | $319,022 | Old Republic Title Agency |
Property History
| Date | Event | Price | Change | Sq Ft Price |
|---|---|---|---|---|
| 09/09/2022 09/09/22 | Sold | $595,000 | -0.7% | $309 / Sq Ft |
| 08/24/2022 08/24/22 | Pending | -- | -- | -- |
| 06/27/2022 06/27/22 | For Sale | $599,000 | +66.9% | $311 / Sq Ft |
| 02/20/2018 02/20/18 | Sold | $359,000 | 0.0% | $186 / Sq Ft |
| 01/21/2018 01/21/18 | Pending | -- | -- | -- |
| 11/14/2017 11/14/17 | For Sale | $359,000 | +12.5% | $186 / Sq Ft |
| 10/28/2015 10/28/15 | Sold | $319,022 | 0.0% | $183 / Sq Ft |
| 09/28/2015 09/28/15 | Pending | -- | -- | -- |
| 07/27/2015 07/27/15 | For Sale | $319,022 | -- | $183 / Sq Ft |
Tax History Compared to Growth
Tax History
| Year | Tax Paid | Tax Assessment Tax Assessment Total Assessment is a certain percentage of the fair market value that is determined by local assessors to be the total taxable value of land and additions on the property. | Land | Improvement |
|---|---|---|---|---|
| 2025 | $2,983 | $45,984 | -- | -- |
| 2024 | $3,183 | $46,431 | -- | -- |
| 2023 | $3,120 | $36,672 | $8,224 | $28,448 |
| 2022 | $3,183 | $29,740 | $8,224 | $21,516 |
| 2021 | $3,223 | $26,335 | $0 | $0 |
| 2020 | $3,190 | $26,552 | $0 | $0 |
| 2019 | $2,989 | $26,126 | $0 | $0 |
| 2018 | $2,907 | $25,377 | $0 | $0 |
| 2017 | $2,782 | $26,113 | $0 | $0 |
| 2016 | $2,600 | $22,174 | $4,000 | $18,174 |
Agents Affiliated with this Home
-
Douglas Sedam

Seller's Agent in 2022
Douglas Sedam
SBRanchRealty
(520) 829-5219
93 Total Sales
-
Lynn Baker
L
Buyer's Agent in 2022
Lynn Baker
SBRanchRealty
(520) 829-5219
38 Total Sales
-

Seller's Agent in 2018
Don Vallee
Long Realty Company
(520) 544-5555
562 Total Sales
-
Bert Jones
B
Buyer's Agent in 2018
Bert Jones
eXp Realty
(520) 907-1767
1,415 Total Sales
-
R
Seller's Agent in 2015
Richard Hatch
SaddleBrooke Development Co
(602) 689-5490
18 Total Sales
Map
Source: MLS of Southern Arizona
MLS Number: 21520829
APN: 305-14-593
- 61388 E Happy Jack Trail
- 61217 E Arbor Basin Rd
- 31226 S One Horse Ln
- 61636 E Happy Jack Trail
- 61111 E Flint Dr
- 61118 E Flint Dr
- 61078 E Shale Rd
- 60997 E Slate Rd
- 61070 E Slate Rd
- 61662 E Quartzite Rd
- 60922 E Arbor Basin Rd
- 61663 E Talc St
- 60982 E Arroyo Grande Dr
- 61878 E Marble Dr
- 61050 E Amur Ln
- 61672 E Talc St
- 31547 S Misty Basin Rd
- 61970 E Dead Wood Trail
- 61971 E Dead Wood Trail
- 31566 S Misty Basin Rd




![20150130172426954037000000-o[1]](https://images.homes.com/listings/214/1975539202-778202211/61393-e-happy-jack-trail-oracle-az-buildingphoto-5.jpg)
![20150130172432191621000000-o[1]](https://images.homes.com/listings/214/2975539202-778202211/61393-e-happy-jack-trail-oracle-az-buildingphoto-6.jpg)
![20150130172436800631000000-o[1]](https://images.homes.com/listings/214/3975539202-778202211/61393-e-happy-jack-trail-oracle-az-buildingphoto-7.jpg)