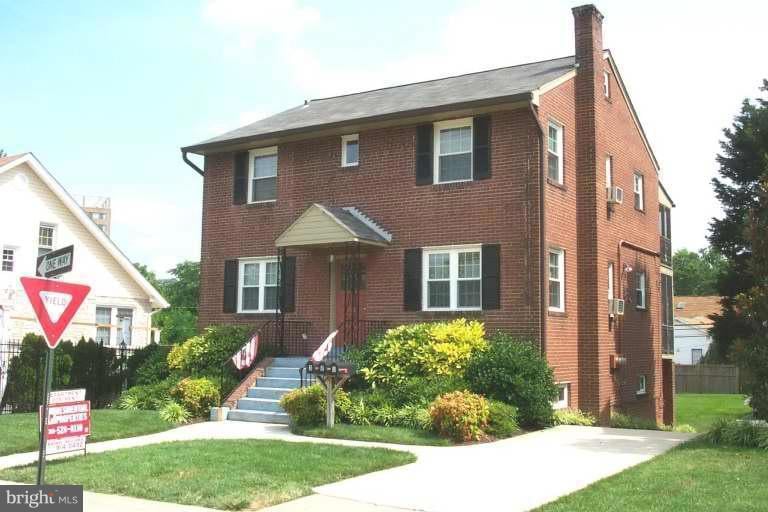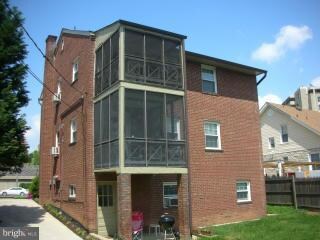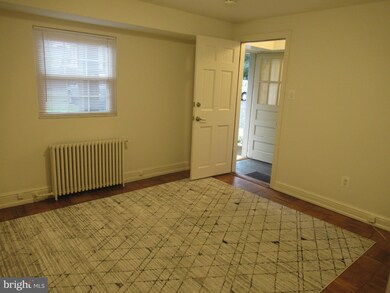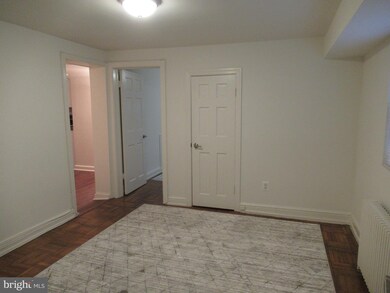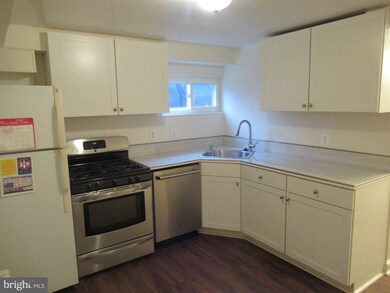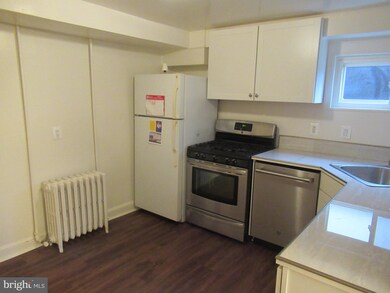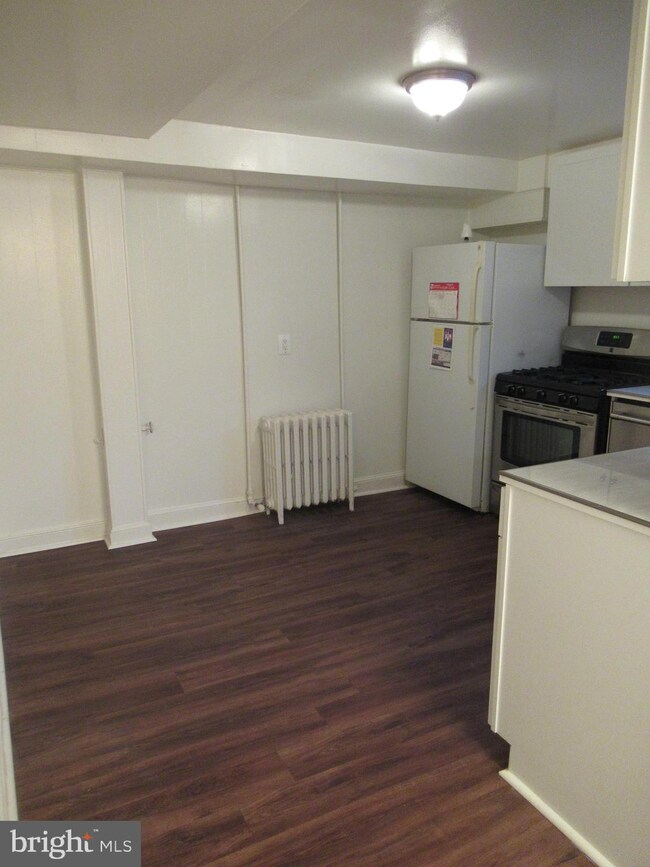614 18th St S Unit 1 Arlington, VA 22202
Aurora Highlands NeighborhoodHighlights
- Colonial Architecture
- Traditional Floor Plan
- No HOA
- Oakridge Elementary School Rated A-
- Wood Flooring
- Eat-In Kitchen
About This Home
First floor apt. in a 3-unit building. Only 2 blocks to Pentagon City Metro! Jr. 1 bedroom. Tenant pays electric bill. One assigned parking space + plenty of street parking. Coin operated washer and dryer in utility room next to apt. for use by all 3 tenants. No dogs. Cats OK w/ refundable pet deposit. No smoking in unit. Tenant pays $75 per month for Gas, Water and Trash Service. Application should include one month's rent deposit and $50 for each adult on lease. Minimum one year lease. Available July 1, 2025.
Condo Details
Home Type
- Condominium
Year Built
- Built in 1944
Home Design
- Colonial Architecture
- Brick Exterior Construction
Interior Spaces
- 550 Sq Ft Home
- Property has 1 Level
- Traditional Floor Plan
- Window Treatments
- Living Room
- Wood Flooring
Kitchen
- Eat-In Kitchen
- Gas Oven or Range
- Dishwasher
- Disposal
Bedrooms and Bathrooms
- 1 Main Level Bedroom
- 1 Full Bathroom
Laundry
- Dryer
- Washer
Parking
- Assigned parking located at #614-1
- On-Street Parking
- Off-Street Parking
- 1 Assigned Parking Space
Schools
- Oakridge Elementary School
- Gunston Middle School
- Wakefield High School
Utilities
- Window Unit Cooling System
- Radiator
- Natural Gas Water Heater
- Municipal Trash
Additional Features
- Patio
- Property is in very good condition
Listing and Financial Details
- Residential Lease
- Security Deposit $1,725
- Tenant pays for minor interior maintenance, electricity
- Rent includes parking, trash removal, sewer
- No Smoking Allowed
- 12-Month Min and 36-Month Max Lease Term
- Available 7/1/25
- $50 Application Fee
- Assessor Parcel Number 36-013-014
Community Details
Overview
- No Home Owners Association
- 3 Units
- Low-Rise Condominium
- Addison Heights Subdivision, Jr. 1 Bedroom Floorplan
- Property Manager
Amenities
- Laundry Facilities
Pet Policy
- Pet Deposit $500
- Cats Allowed
Map
Source: Bright MLS
MLS Number: VAAR2057342
- 1705 S Hayes St Unit B
- 923 20th St S
- 1211 S Eads St Unit 401
- 1211 S Eads St Unit 604
- 1211 S Eads St Unit 804
- 1805 Crystal Dr Unit 1011S
- 1805 Crystal Dr Unit 208S
- 1805 Crystal Dr Unit 513S
- 1805 Crystal Dr Unit 713S
- 1023 21st St S
- 1715 S Kent St
- 2312 S Joyce St
- 1034 22nd St S
- 2024 S Kent St
- 1300 Crystal Dr Unit 403S
- 1300 Crystal Dr Unit 604S
- 1300 Crystal Dr Unit 1210S
- 1300 Crystal Dr Unit 701S
- 1300 Crystal Dr Unit PH3S
- 1300 Crystal Dr Unit 901S
