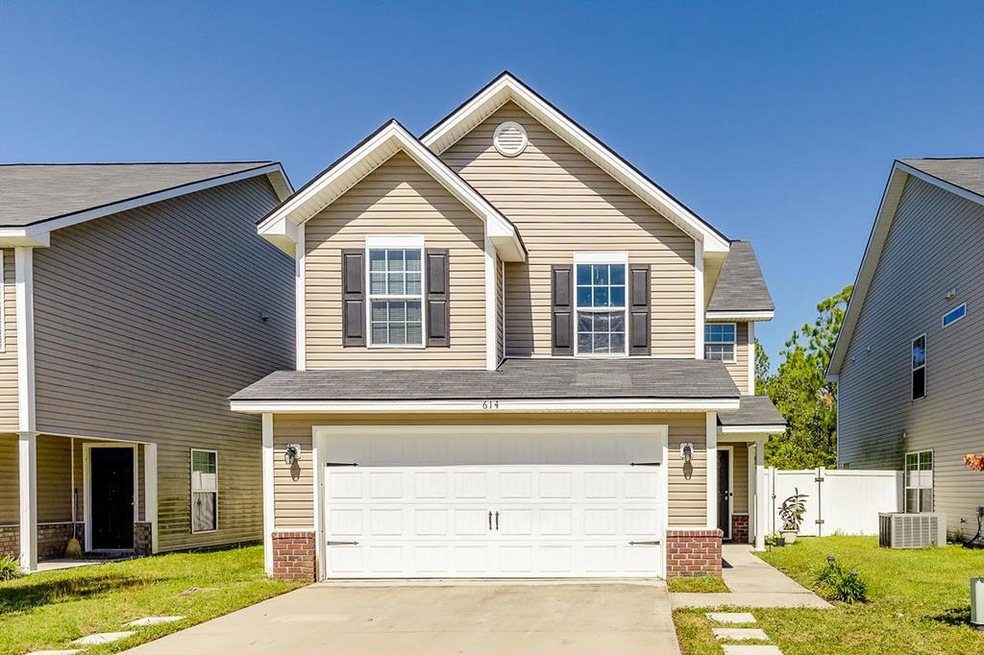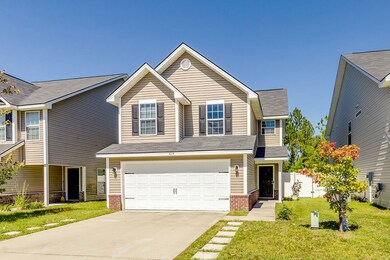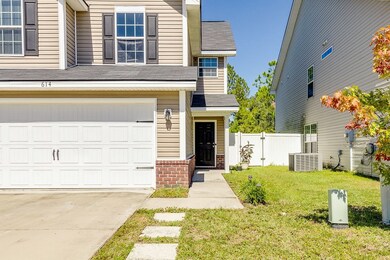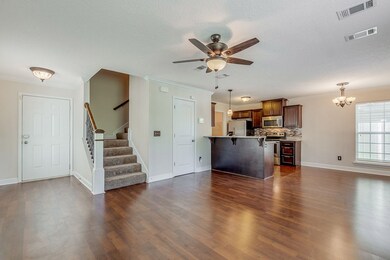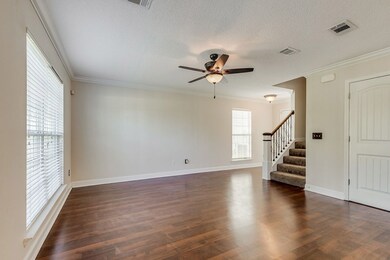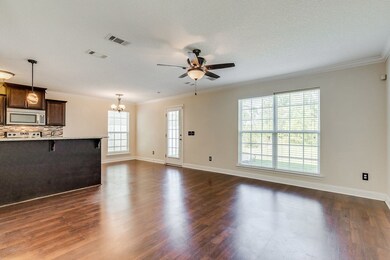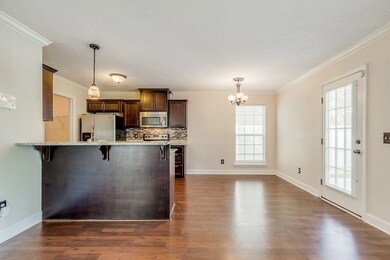
614 Amhearst Row Hinesville, GA 31313
Highlights
- Soaking Tub in Primary Bathroom
- Tray Ceiling
- Brick Veneer
- Community Pool
- Interior Lot
- Walk-In Closet
About This Home
As of October 2023Check out this move in ready Gaston plan by Dryden Enterprises in Griffin Park! This open concept floor plan features laminate wood flooring throughout downstairs and a large living room that opens up to an eat in kitchen. Kitchen includes all stainless steel appliances, wood cabinetry, granite countertops, backsplash and a pantry. Upstairs, there is a flex space along with two guest bedrooms and the master suite features a large bedroom with tray ceiling and a bathroom with a garden tub, separate shower, dual vanity sink, and walk in closet. Backyard includes a patio with white vinyl fence. Schedule your showing today!
Home Details
Home Type
- Single Family
Est. Annual Taxes
- $4,608
Year Built
- 2013
Lot Details
- 3,485 Sq Ft Lot
- Privacy Fence
- Interior Lot
- Irrigation
HOA Fees
- $25 Monthly HOA Fees
Parking
- 2 Car Garage
- Driveway
- Open Parking
Home Design
- Brick Veneer
- Slab Foundation
- Wood Frame Construction
- Shingle Roof
- Vinyl Siding
Interior Spaces
- 1,458 Sq Ft Home
- 2-Story Property
- Tray Ceiling
- Sheet Rock Walls or Ceilings
- Ceiling Fan
- Window Treatments
- Combination Kitchen and Dining Room
- Washer and Dryer Hookup
Kitchen
- Self-Cleaning Oven
- Range Hood
- Microwave
- Ice Maker
- Dishwasher
- Disposal
Flooring
- Carpet
- Laminate
Bedrooms and Bathrooms
- 3 Bedrooms
- Walk-In Closet
- Dual Vanity Sinks in Primary Bathroom
- Soaking Tub in Primary Bathroom
- Separate Shower
Home Security
- Home Security System
- Fire and Smoke Detector
Schools
- Waldo Pafford Elementary School
- Snelson Golden Middle School
- Bradwell Institute High School
Additional Features
- Patio
- Central Heating and Cooling System
Listing and Financial Details
- Assessor Parcel Number 036B 146
Community Details
Overview
- Griffin Park Subdivision
Recreation
- Community Playground
- Community Pool
Ownership History
Purchase Details
Home Financials for this Owner
Home Financials are based on the most recent Mortgage that was taken out on this home.Purchase Details
Home Financials for this Owner
Home Financials are based on the most recent Mortgage that was taken out on this home.Purchase Details
Home Financials for this Owner
Home Financials are based on the most recent Mortgage that was taken out on this home.Similar Homes in Hinesville, GA
Home Values in the Area
Average Home Value in this Area
Purchase History
| Date | Type | Sale Price | Title Company |
|---|---|---|---|
| Warranty Deed | $249,990 | -- | |
| Warranty Deed | $161,500 | -- | |
| Quit Claim Deed | -- | -- | |
| Warranty Deed | $147,224 | -- |
Mortgage History
| Date | Status | Loan Amount | Loan Type |
|---|---|---|---|
| Open | $270,696 | New Conventional | |
| Closed | $255,364 | New Conventional | |
| Previous Owner | $165,214 | VA | |
| Previous Owner | $144,557 | FHA |
Property History
| Date | Event | Price | Change | Sq Ft Price |
|---|---|---|---|---|
| 04/25/2025 04/25/25 | Rented | -- | -- | -- |
| 04/18/2025 04/18/25 | Price Changed | $2,000 | -7.0% | $1 / Sq Ft |
| 04/08/2025 04/08/25 | Price Changed | $2,150 | -4.4% | $1 / Sq Ft |
| 04/01/2025 04/01/25 | For Rent | $2,250 | 0.0% | -- |
| 10/27/2023 10/27/23 | Sold | $249,990 | 0.0% | $172 / Sq Ft |
| 08/23/2023 08/23/23 | For Sale | $249,990 | +54.8% | $172 / Sq Ft |
| 11/16/2020 11/16/20 | Sold | $161,500 | 0.0% | $111 / Sq Ft |
| 10/20/2020 10/20/20 | Pending | -- | -- | -- |
| 10/04/2020 10/04/20 | For Sale | $161,500 | +9.7% | $111 / Sq Ft |
| 08/13/2014 08/13/14 | Sold | $147,224 | -0.7% | $101 / Sq Ft |
| 07/11/2014 07/11/14 | Pending | -- | -- | -- |
| 06/21/2014 06/21/14 | For Sale | $148,200 | -- | $102 / Sq Ft |
Tax History Compared to Growth
Tax History
| Year | Tax Paid | Tax Assessment Tax Assessment Total Assessment is a certain percentage of the fair market value that is determined by local assessors to be the total taxable value of land and additions on the property. | Land | Improvement |
|---|---|---|---|---|
| 2024 | $4,608 | $93,928 | $13,600 | $80,328 |
| 2023 | $4,608 | $84,477 | $13,600 | $70,877 |
| 2022 | $3,199 | $68,776 | $13,600 | $55,176 |
| 2021 | $2,904 | $61,253 | $13,600 | $47,653 |
| 2020 | $21 | $58,056 | $12,000 | $46,056 |
| 2019 | $21 | $58,530 | $12,000 | $46,530 |
| 2018 | $21 | $59,005 | $12,000 | $47,005 |
| 2017 | $1,817 | $55,164 | $12,000 | $43,164 |
| 2016 | $1,830 | $55,164 | $12,000 | $43,164 |
| 2015 | $1,753 | $55,164 | $12,000 | $43,164 |
| 2014 | $1,753 | $40,168 | $6,000 | $34,168 |
| 2013 | -- | $6,000 | $6,000 | $0 |
Agents Affiliated with this Home
-
Brianne Felton

Seller's Agent in 2025
Brianne Felton
The Felton Group
(912) 659-0641
116 in this area
342 Total Sales
-
David Johnson

Seller's Agent in 2023
David Johnson
Exp Realty LLC
(706) 662-7636
111 in this area
688 Total Sales
-
Cheri Johns
C
Buyer's Agent in 2023
Cheri Johns
Non-Habr Agency
(912) 368-4227
567 in this area
2,725 Total Sales
-
David Gardner

Buyer's Agent in 2020
David Gardner
Coldwell Banker Southern Coast
(912) 259-8811
28 in this area
96 Total Sales
-
Susan Ayers

Seller's Agent in 2014
Susan Ayers
Clickit Realty
(678) 344-1600
323 in this area
4,160 Total Sales
-
J
Buyer's Agent in 2014
Janie Diggs
Realty Executives
Map
Source: Hinesville Area Board of REALTORS®
MLS Number: 136026
APN: 036B-146
