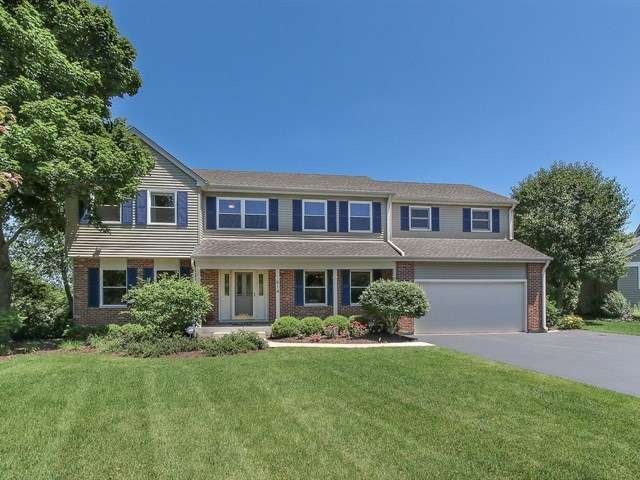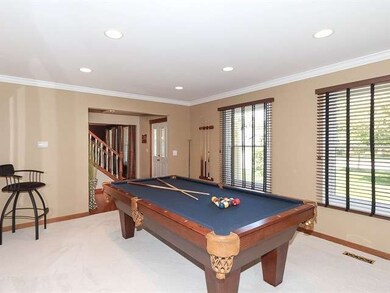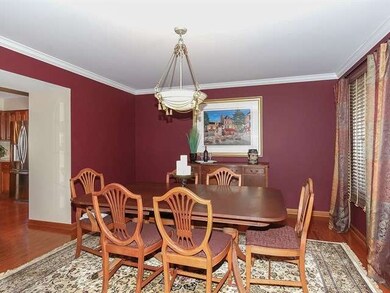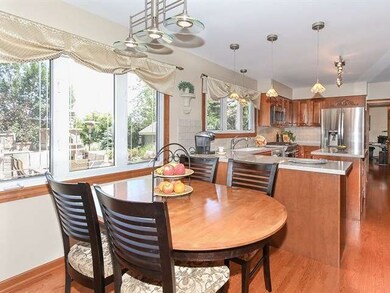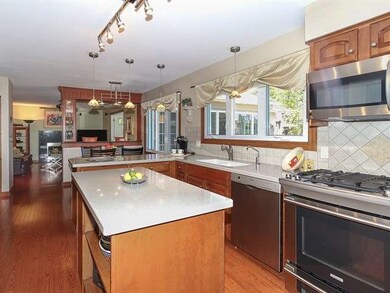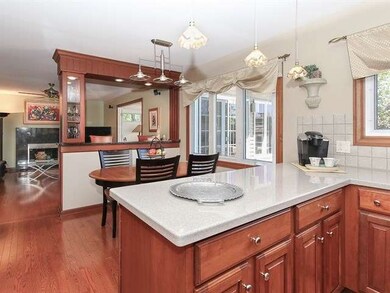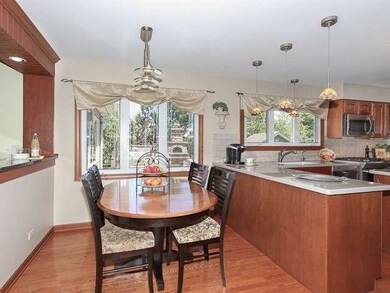
614 Applegate Ln Lake Zurich, IL 60047
Highlights
- Spa
- Colonial Architecture
- Recreation Room
- Seth Paine Elementary School Rated A
- Wetlands Adjacent
- Vaulted Ceiling
About This Home
As of June 2017Every inch of this home has been updated and improved from the outdoor kitchen and pizza oven to the 25' x 13' Master walk-in closet. 2nd floor dedicated work out room, year-round sunroom, indoor hot tub room, new carpeting, freshly painted, top of the line stainless steel appliances. Hardwood flooring throughout first floor. 15' x 10' laundry room/office. Roof 2014. Gorgeous landscape w/lighting. Private backyard.
Last Agent to Sell the Property
Baird & Warner License #471007862 Listed on: 06/25/2015

Co-Listed By
Teri Pytel
Jameson Sotheby's International Realty
Home Details
Home Type
- Single Family
Est. Annual Taxes
- $12,353
Year Built
- 1983
Lot Details
- Wetlands Adjacent
- Cul-De-Sac
- East or West Exposure
Parking
- Attached Garage
- Garage Transmitter
- Garage Door Opener
- Driveway
- Parking Included in Price
- Garage Is Owned
Home Design
- Colonial Architecture
- Brick Exterior Construction
- Slab Foundation
- Asphalt Shingled Roof
- Vinyl Siding
Interior Spaces
- Dry Bar
- Vaulted Ceiling
- Wood Burning Fireplace
- Attached Fireplace Door
- Dining Area
- Home Office
- Recreation Room
- Bonus Room
- Heated Sun or Florida Room
- Storage Room
- Home Gym
- Wood Flooring
- Finished Basement
- Partial Basement
Kitchen
- Breakfast Bar
- Oven or Range
- Dishwasher
- Stainless Steel Appliances
- Disposal
Bedrooms and Bathrooms
- Walk-In Closet
- Primary Bathroom is a Full Bathroom
- Dual Sinks
- Whirlpool Bathtub
Laundry
- Laundry on main level
- Dryer
- Washer
Outdoor Features
- Spa
- Patio
Utilities
- Forced Air Heating and Cooling System
- Heating System Uses Gas
Listing and Financial Details
- Homeowner Tax Exemptions
Ownership History
Purchase Details
Home Financials for this Owner
Home Financials are based on the most recent Mortgage that was taken out on this home.Purchase Details
Purchase Details
Home Financials for this Owner
Home Financials are based on the most recent Mortgage that was taken out on this home.Similar Homes in Lake Zurich, IL
Home Values in the Area
Average Home Value in this Area
Purchase History
| Date | Type | Sale Price | Title Company |
|---|---|---|---|
| Warranty Deed | $460,000 | None Available | |
| Interfamily Deed Transfer | -- | Attorney | |
| Warranty Deed | $427,000 | Ct |
Mortgage History
| Date | Status | Loan Amount | Loan Type |
|---|---|---|---|
| Open | $200,000 | New Conventional | |
| Closed | $228,000 | New Conventional | |
| Open | $345,000 | New Conventional | |
| Previous Owner | $405,650 | New Conventional | |
| Previous Owner | $250,000 | Credit Line Revolving | |
| Previous Owner | $200,000 | Credit Line Revolving | |
| Previous Owner | $150,000 | Credit Line Revolving |
Property History
| Date | Event | Price | Change | Sq Ft Price |
|---|---|---|---|---|
| 09/13/2017 09/13/17 | Off Market | $460,000 | -- | -- |
| 06/15/2017 06/15/17 | Sold | $460,000 | -1.9% | $144 / Sq Ft |
| 05/04/2017 05/04/17 | Pending | -- | -- | -- |
| 05/01/2017 05/01/17 | For Sale | $469,000 | +9.8% | $147 / Sq Ft |
| 08/14/2015 08/14/15 | Sold | $427,000 | -5.1% | $133 / Sq Ft |
| 07/05/2015 07/05/15 | Pending | -- | -- | -- |
| 06/25/2015 06/25/15 | For Sale | $449,900 | -- | $141 / Sq Ft |
Tax History Compared to Growth
Tax History
| Year | Tax Paid | Tax Assessment Tax Assessment Total Assessment is a certain percentage of the fair market value that is determined by local assessors to be the total taxable value of land and additions on the property. | Land | Improvement |
|---|---|---|---|---|
| 2024 | $12,353 | $169,585 | $24,589 | $144,996 |
| 2023 | $11,785 | $165,031 | $23,929 | $141,102 |
| 2022 | $11,785 | $155,598 | $21,344 | $134,254 |
| 2021 | $11,380 | $151,611 | $20,797 | $130,814 |
| 2020 | $11,174 | $151,611 | $20,797 | $130,814 |
| 2019 | $11,003 | $150,289 | $20,616 | $129,673 |
| 2018 | $10,591 | $145,336 | $19,330 | $126,006 |
| 2017 | $10,519 | $143,584 | $19,097 | $124,487 |
| 2016 | $10,109 | $139,037 | $18,492 | $120,545 |
| 2015 | $9,845 | $130,908 | $17,612 | $113,296 |
| 2014 | $9,562 | $126,110 | $19,001 | $107,109 |
| 2012 | $9,819 | $126,375 | $19,041 | $107,334 |
Agents Affiliated with this Home
-

Seller's Agent in 2017
Melanie Parsons
Keller Williams Success Realty
(847) 772-7179
1 in this area
111 Total Sales
-
K
Buyer's Agent in 2017
Kaushik J. Baxi
Charles Rutenberg Realty of IL
(847) 942-3873
3 Total Sales
-

Seller's Agent in 2015
Caryl Fancher
Baird & Warner
(847) 525-1600
1 in this area
2 Total Sales
-
T
Seller Co-Listing Agent in 2015
Teri Pytel
Jameson Sotheby's International Realty
-

Buyer's Agent in 2015
Helen Oliveri
Helen Oliveri Real Estate
(847) 967-0022
24 in this area
376 Total Sales
Map
Source: Midwest Real Estate Data (MRED)
MLS Number: MRD08964798
APN: 14-19-402-073
- 593 Cortland Dr
- 35 Terrace Ln Unit C
- 21712 N Old Farm Rd
- Lot 9 N Rainbow Rd
- 250 Whitney Rd
- 162 Washo Ct
- 760 June Terrace
- 170 N Rainbow Rd
- 260 Rosehall Dr Unit 130
- 125 N Rainbow Rd
- 105 Kaitlins Way
- 21570 N Inglenook Ln
- 1254 Tracie Dr
- 25915 W Cuba Rd
- 1028 Aspen Ct
- 1175 Hunters Ln
- 21763 Deerpath Rd
- 429 Grand Ave
- 898 S Rand Rd
- 1221 Honey Lake Rd
