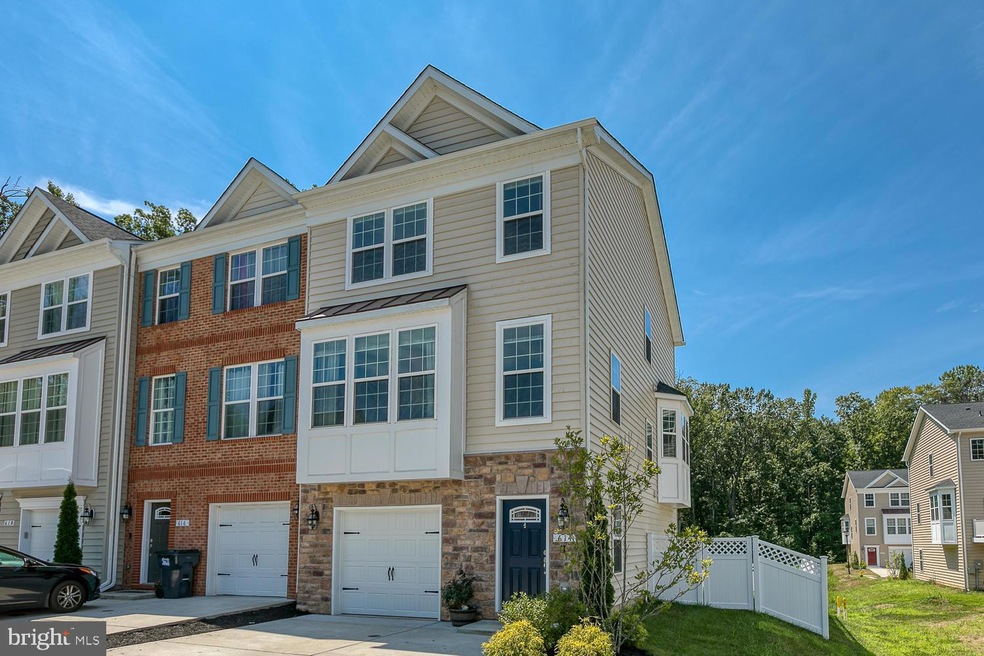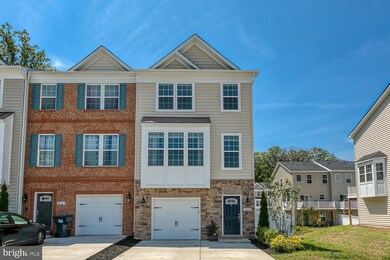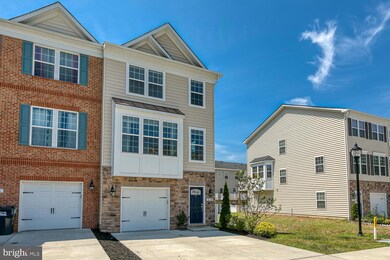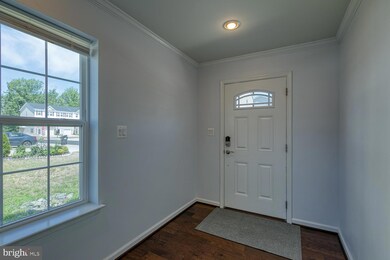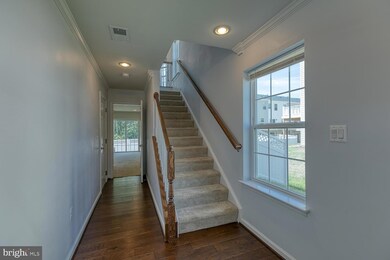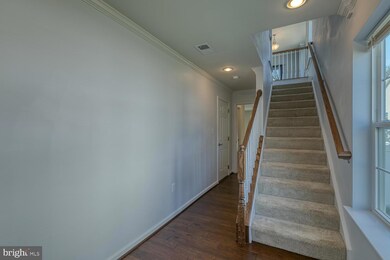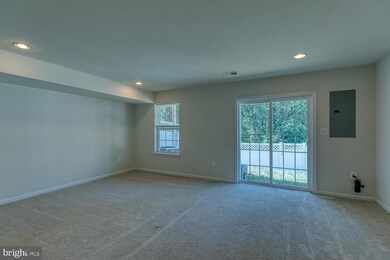
614 Birds Nest Way Fredericksburg, VA 22405
Highlights
- Fitness Center
- Open Floorplan
- Deck
- View of Trees or Woods
- Colonial Architecture
- Recreation Room
About This Home
As of September 2020LOCATION, LOCATION, LOCATION!! LESS THAN 1.5 MILES FROM I-95, LESS THAN 15 MINUTES TO TWO DIFFERENT VRE STATIONS, AND 6 MINUTES TO THE SLUG LOT!!! RAPPAHANNOCK LANDING IS AN INCREDIBLE NEW COMMUNITY, CONVENIENT TO COMMUTING ROUTES AND PUBLIC TRANSPORTATION, 10-15 MINUTES TO SHOPPING/RESTAURANTS IN DOWNTOWN FREDERICKSBURG AND MARY WASHINGTON UNIVERSITY AND 20 MINUTES TO QUANTICO. THIS 2-YEAR-NEW, 3-LEVEL GARAGE TOWNHOME WITH BUMPOUTS, AN 8x17 COMPOSITE DECK AND VINYL PRIVACY-FENCED YARD SITS ON A PREMIUM LOT OVERLOOKING TREES AND OPEN SPACE IN THIS NEW AMENITY-RICH COMMUNITY. THE HOME FEATURES THE LENNAR AUTOMATED HOME SYSTEM, HAND-SCRAPED ENGINEERED GOLDEN HICKORY HARDWOOD FLOORS, 3 BEDROOMS AND 2 FULL BATHROOMS AND LAUNDRY ON THE UPPER LEVEL, AN OPEN FLOOR PLAN ON THE MAIN FLOOR WITH A HALF BATH, AND A REC ROOM (OR POTENTIAL 4TH BEDROOM) AND HALF BATH ON THE GROUND/ENTRANCE LEVEL WITH THE ONE-CAR GARAGE. THE COMMUNITY HAS A POOL, GYM, COMMUNITY CENTER (AVAILABLE FOR PRIVATE EVENTS), TOT LOTS AND PLANNED TRAILS. ARE YOU READY TO MAKE THIS YOUR NEXT HOME?
Last Agent to Sell the Property
NextHome NOVA Realty License #0225201097 Listed on: 07/30/2020

Townhouse Details
Home Type
- Townhome
Est. Annual Taxes
- $2,646
Year Built
- Built in 2018
Lot Details
- 2,971 Sq Ft Lot
- Backs To Open Common Area
- Privacy Fence
- Vinyl Fence
- Backs to Trees or Woods
- Back and Side Yard
HOA Fees
- $85 Monthly HOA Fees
Parking
- 1 Car Direct Access Garage
- 2 Driveway Spaces
- Front Facing Garage
- Garage Door Opener
Home Design
- Colonial Architecture
- Craftsman Architecture
- Contemporary Architecture
- Bump-Outs
- Slab Foundation
- Stone Siding
- Vinyl Siding
Interior Spaces
- Property has 3 Levels
- Open Floorplan
- Cathedral Ceiling
- Ceiling Fan
- Entrance Foyer
- Family Room Off Kitchen
- Living Room
- Combination Kitchen and Dining Room
- Recreation Room
- Views of Woods
Kitchen
- Eat-In Kitchen
- Gas Oven or Range
- Microwave
- Freezer
- Ice Maker
- Dishwasher
- Stainless Steel Appliances
- Kitchen Island
- Upgraded Countertops
- Disposal
Flooring
- Wood
- Partially Carpeted
Bedrooms and Bathrooms
- 3 Bedrooms
- En-Suite Primary Bedroom
- En-Suite Bathroom
- Walk-In Closet
- Soaking Tub
- Bathtub with Shower
- Walk-in Shower
Laundry
- Laundry Room
- Laundry on upper level
- Dryer
- Washer
Outdoor Features
- Deck
Schools
- Conway Elementary School
- Drew Middle School
- Stafford High School
Utilities
- Forced Air Heating and Cooling System
- Natural Gas Water Heater
Listing and Financial Details
- Tax Lot 127
- Assessor Parcel Number 53-M-2- -127
Community Details
Overview
- Association fees include common area maintenance, management, pool(s)
- Built by Lennar
- Rappahannock Landing Subdivision, Westover A3 Floorplan
Amenities
- Community Center
Recreation
- Community Playground
- Fitness Center
- Community Pool
- Jogging Path
Ownership History
Purchase Details
Home Financials for this Owner
Home Financials are based on the most recent Mortgage that was taken out on this home.Purchase Details
Home Financials for this Owner
Home Financials are based on the most recent Mortgage that was taken out on this home.Similar Homes in Fredericksburg, VA
Home Values in the Area
Average Home Value in this Area
Purchase History
| Date | Type | Sale Price | Title Company |
|---|---|---|---|
| Warranty Deed | $319,900 | Rl Title And Escrow Inc | |
| Special Warranty Deed | $298,990 | Attorney |
Mortgage History
| Date | Status | Loan Amount | Loan Type |
|---|---|---|---|
| Open | $303,905 | New Conventional | |
| Previous Owner | $295,000 | VA |
Property History
| Date | Event | Price | Change | Sq Ft Price |
|---|---|---|---|---|
| 06/19/2025 06/19/25 | For Sale | $450,000 | +40.7% | $275 / Sq Ft |
| 09/17/2020 09/17/20 | Sold | $319,900 | -1.6% | $148 / Sq Ft |
| 08/11/2020 08/11/20 | Pending | -- | -- | -- |
| 08/05/2020 08/05/20 | Price Changed | $325,000 | 0.0% | $150 / Sq Ft |
| 08/05/2020 08/05/20 | For Sale | $325,000 | +1.6% | $150 / Sq Ft |
| 08/04/2020 08/04/20 | Off Market | $319,900 | -- | -- |
| 07/30/2020 07/30/20 | For Sale | $319,900 | +7.0% | $148 / Sq Ft |
| 03/30/2018 03/30/18 | Sold | $298,990 | 0.0% | -- |
| 02/13/2018 02/13/18 | Pending | -- | -- | -- |
| 02/13/2018 02/13/18 | For Sale | $298,990 | -- | -- |
Tax History Compared to Growth
Tax History
| Year | Tax Paid | Tax Assessment Tax Assessment Total Assessment is a certain percentage of the fair market value that is determined by local assessors to be the total taxable value of land and additions on the property. | Land | Improvement |
|---|---|---|---|---|
| 2024 | $3,375 | $372,200 | $110,000 | $262,200 |
| 2023 | $3,230 | $341,800 | $90,000 | $251,800 |
| 2022 | $2,905 | $341,800 | $90,000 | $251,800 |
| 2021 | $2,646 | $272,800 | $75,000 | $197,800 |
| 2020 | $2,646 | $272,800 | $75,000 | $197,800 |
| 2019 | $2,669 | $264,300 | $75,000 | $189,300 |
| 2018 | $1,639 | $264,300 | $75,000 | $189,300 |
| 2017 | $634 | $64,000 | $64,000 | $0 |
| 2016 | $297 | $30,000 | $30,000 | $0 |
Agents Affiliated with this Home
-
Michelle Hale

Seller's Agent in 2020
Michelle Hale
NextHome NOVA Realty
(540) 222-0121
1 in this area
61 Total Sales
-
khalid ahmed
k
Buyer's Agent in 2020
khalid ahmed
Samson Properties
(571) 616-1670
1 in this area
20 Total Sales
-
datacorrect BrightMLS
d
Seller's Agent in 2018
datacorrect BrightMLS
Non Subscribing Office
Map
Source: Bright MLS
MLS Number: VAST224168
APN: 53M-2-127
- 520 View Point Way
- 107 Lookout Way
- 107 Bancroft Dr Unit 96
- 602 Cherryview Dr
- 903 Bellows Ave
- 120 Blaisdell Ln
- 318 Warrenton Rd
- 313 Ingleside Dr
- 312 Ingleside Dr
- 34 Hornets Nest Ln
- 231 Ivanhoe Ct
- 325 Brock Square
- 119 Hickok Cir
- 28 Clydesdale Rd
- 213 Denison St
- 199 Sanford Dr
- 196 Kelley Rd
- 21 Whaleback Ln
- 97 Battery Point Dr
- 9 Brant Ct
