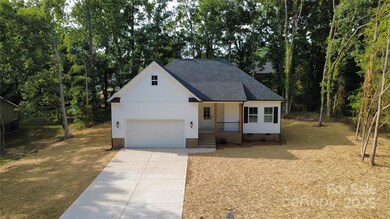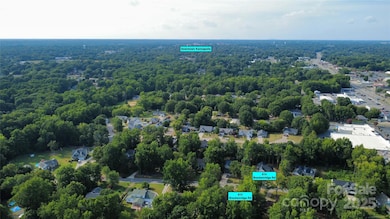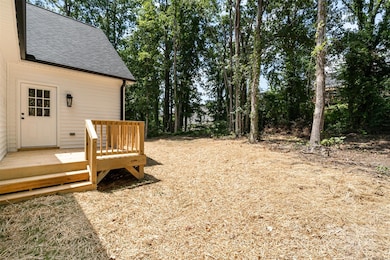614 Breckenridge Rd Unit 17 Kannapolis, NC 28083
Estimated payment $2,103/month
Highlights
- New Construction
- 2 Car Attached Garage
- 1-Story Property
- No HOA
- Laundry Room
- Central Air
About This Home
Discover this brand-new construction gem, situated on a .5-acre lot in a desirable, well established neighborhood. You'll love the quick access to I-85 and being just moments from vibrant downtown Kannapolis. Inside, prepare to be impressed by 9-foot ceilings and an open, flowing floor plan. Every detail has been considered, from the luxurious quartz countertops and sleek stainless steel appliances to the thoughtful soft-close cabinetry. Don't miss out on the chance to be the first homeowner!
Listing Agent
Redwood Realty Group LLC Brokerage Email: Shelly@greenwaldandco.com License #309668 Listed on: 07/24/2025
Home Details
Home Type
- Single Family
Est. Annual Taxes
- $761
Year Built
- Built in 2025 | New Construction
Lot Details
- Sloped Lot
- Property is zoned R4
Parking
- 2 Car Attached Garage
Home Design
- Home is estimated to be completed on 7/17/25
- Architectural Shingle Roof
- Vinyl Siding
Interior Spaces
- 1-Story Property
- Vinyl Flooring
- Crawl Space
- Laundry Room
Kitchen
- Electric Range
- Microwave
- Dishwasher
Bedrooms and Bathrooms
- 3 Main Level Bedrooms
- 2 Full Bathrooms
Schools
- Forest Park Elementary School
- Kannapolis Middle School
- A.L. Brown High School
Utilities
- Central Air
- Heat Pump System
Community Details
- No Home Owners Association
- Built by McAllister Creeek Development
- Breckenridge Subdivision
Listing and Financial Details
- Assessor Parcel Number 56129986890000
Map
Home Values in the Area
Average Home Value in this Area
Tax History
| Year | Tax Paid | Tax Assessment Tax Assessment Total Assessment is a certain percentage of the fair market value that is determined by local assessors to be the total taxable value of land and additions on the property. | Land | Improvement |
|---|---|---|---|---|
| 2025 | $761 | $67,000 | $67,000 | $0 |
| 2024 | $761 | $67,000 | $67,000 | $0 |
| 2023 | $603 | $44,000 | $44,000 | $0 |
| 2022 | $603 | $44,000 | $44,000 | $0 |
| 2021 | $603 | $44,000 | $44,000 | $0 |
| 2020 | $603 | $44,000 | $44,000 | $0 |
| 2019 | $370 | $27,000 | $27,000 | $0 |
| 2018 | $365 | $27,000 | $27,000 | $0 |
| 2017 | $359 | $27,000 | $27,000 | $0 |
| 2016 | $359 | $36,000 | $36,000 | $0 |
| 2015 | -- | $36,000 | $36,000 | $0 |
| 2014 | -- | $36,000 | $36,000 | $0 |
Property History
| Date | Event | Price | List to Sale | Price per Sq Ft |
|---|---|---|---|---|
| 10/21/2025 10/21/25 | Price Changed | $389,900 | -1.3% | $275 / Sq Ft |
| 09/26/2025 09/26/25 | Price Changed | $394,900 | -0.7% | $278 / Sq Ft |
| 09/02/2025 09/02/25 | Price Changed | $397,500 | -0.6% | $280 / Sq Ft |
| 07/24/2025 07/24/25 | For Sale | $399,900 | -- | $282 / Sq Ft |
Purchase History
| Date | Type | Sale Price | Title Company |
|---|---|---|---|
| Warranty Deed | $71,000 | None Listed On Document |
Mortgage History
| Date | Status | Loan Amount | Loan Type |
|---|---|---|---|
| Open | $71,000 | Seller Take Back |
Source: Canopy MLS (Canopy Realtor® Association)
MLS Number: 4277881
APN: 5612-99-8689-0000
- 503 Eddleman Rd
- 302 Suburban Ave
- 1013 Kansas St Unit A
- 1013 Kansas St Unit B
- 303 Odell St
- 709 Carson Ct
- 617 Peace Haven Rd
- 111 Landmark Dr
- 103 Crescent St
- 1010 Tennessee St
- 1365 Eagle Claw Dr
- 1025 Michigan St
- 2301 S Ridge Ave
- 1500 S Ridge Ave
- 2116 S Main St
- 505 Rogers Lake Rd E
- 103 Carriage House Dr
- 1768 Concord Lake Rd
- 105 Ashmont Dr Unit 1
- 1010 Kentucky St
- 317 Dakota St
- 4095 Claret Cup Dr
- 1100 Coopers Ridge Dr
- 1417 Oakshade Ave
- 492 Rogers Lake Rd E
- 494 Rogers Lake Rd E
- 1450 Matthew Allen Cir
- 101 Three Mile Loop
- 143 Ashmont Dr
- 99 Piedmont Dr
- 319 Cook St
- 163 Ashmont Dr
- 504 Peach St Unit A
- 1596 Matthew Allen Cir
- 900 Graces Reserve Cir
- 1040 Mclain Rd
- 1042 Mclain Rd
- 2100 Concord Lake Rd
- 1110 S Main St
- 277 Mission Tripp St







