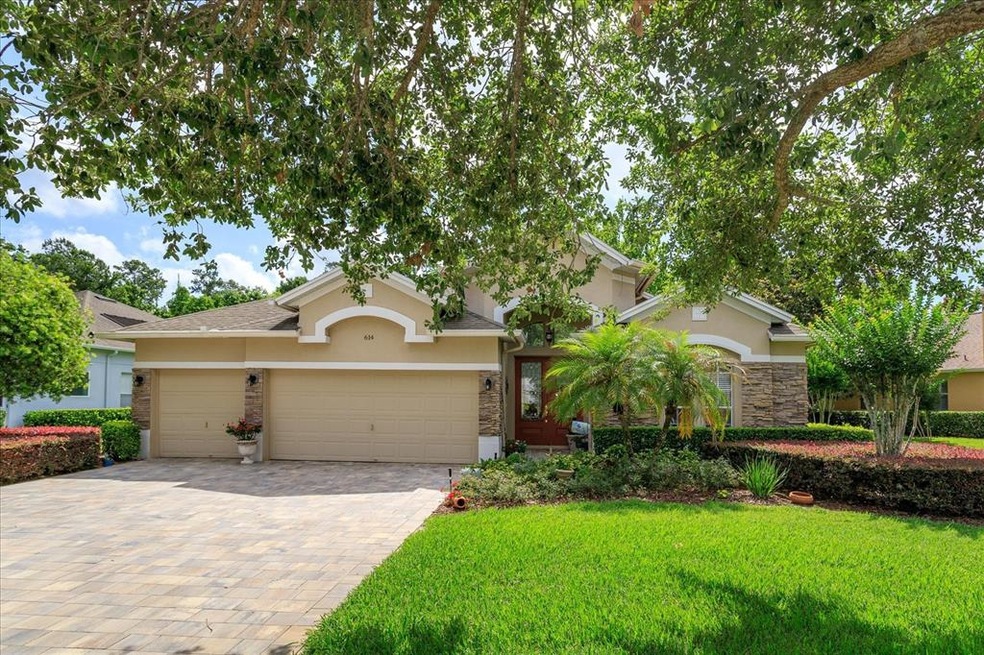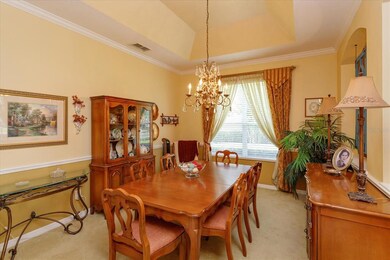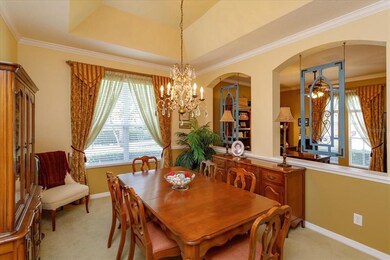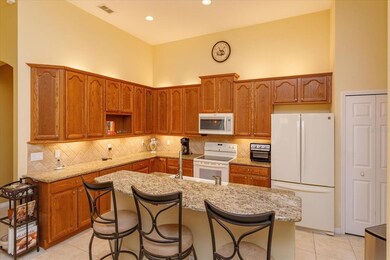
614 Broadoak Loop Sanford, FL 32771
Highlights
- Open Floorplan
- Main Floor Primary Bedroom
- 3 Car Attached Garage
- Wilson Elementary School Rated A
- Stone Countertops
- Eat-In Kitchen
About This Home
As of July 2022Welcome to this impeccably maintained, 4 bed/3 bath home with a cute, screened-in back patio overlooking a serene, quiet backyard filled with mature trees and backing up to conservation that provides a lot of shade and privacy! As you enter the elegant, spacious foyer with soaring ceilings, there is an office/formal sitting room on your right with an added half wall for privacy. Next to the office is a large separate dining room spacious enough to fit a table for eight or more. As you continue through, you are greeted by a large open concept floor plan with the family room/kitchen/dinette combo. The kitchen features granite countertops, oak cabinets and soft, under cabinet lighting and newer almond color appliances. This home has a great split floor plan with a large master bedroom with newer carpeting, large walk-in closet with California closet shelving and a large master bathroom with solid surface counters, separate double vanities, garden tub and large walk-in shower. Bedrooms 2 and 3 have newer carpeting and a full bathroom between the rooms. The 4th bedroom is oversized and towards the back of the house with a private oversized full bathroom perfect for an in-law suite or a teenager's suite. Additional home improvements include brand new AC (2022) and new flat pavered driveway. This home is in the award winning, guard gated Lake Forest community with resort-like amenities including a junior olympic size pool, clubhouse, gym, new playground, tennis/pickle ball courts, basketball/sports court, and beach volleyball court. This is located just a mile from all major highways, shopping, restaurants and entertainment and minutes away from the quaint, historic downtown Sanford district.
Last Agent to Sell the Property
SCOTT REALTY ASSOCIATES License #3367749 Listed on: 06/10/2022
Home Details
Home Type
- Single Family
Est. Annual Taxes
- $4,075
Year Built
- Built in 2004
Lot Details
- 0.33 Acre Lot
- West Facing Home
- Irrigation
- Property is zoned PUD
HOA Fees
- $204 Monthly HOA Fees
Parking
- 3 Car Attached Garage
Home Design
- Slab Foundation
- Shingle Roof
- Block Exterior
- Stucco
Interior Spaces
- 2,614 Sq Ft Home
- Open Floorplan
- Tray Ceiling
- Ceiling Fan
Kitchen
- Eat-In Kitchen
- Range
- Microwave
- Dishwasher
- Stone Countertops
- Disposal
Flooring
- Carpet
- Ceramic Tile
Bedrooms and Bathrooms
- 4 Bedrooms
- Primary Bedroom on Main
- Walk-In Closet
- 3 Full Bathrooms
Laundry
- Dryer
- Washer
Utilities
- Central Heating and Cooling System
- Cable TV Available
Community Details
- Michelle Saunders Association, Phone Number (407) 302-8202
- Visit Association Website
- Lake Forest Sec 10B Subdivision
Listing and Financial Details
- Down Payment Assistance Available
- Homestead Exemption
- Visit Down Payment Resource Website
- Tax Lot 539
- Assessor Parcel Number 19-19-30-512-0000-5390
Ownership History
Purchase Details
Home Financials for this Owner
Home Financials are based on the most recent Mortgage that was taken out on this home.Purchase Details
Purchase Details
Home Financials for this Owner
Home Financials are based on the most recent Mortgage that was taken out on this home.Purchase Details
Purchase Details
Purchase Details
Similar Homes in Sanford, FL
Home Values in the Area
Average Home Value in this Area
Purchase History
| Date | Type | Sale Price | Title Company |
|---|---|---|---|
| Warranty Deed | $639,000 | None Listed On Document | |
| Interfamily Deed Transfer | -- | None Available | |
| Warranty Deed | $350,000 | Lincoln Title Services Llc | |
| Corporate Deed | -- | Southern Title Holding Compa | |
| Warranty Deed | $366,300 | -- | |
| Warranty Deed | $332,700 | Brokers Title |
Mortgage History
| Date | Status | Loan Amount | Loan Type |
|---|---|---|---|
| Open | $450,000 | Credit Line Revolving | |
| Previous Owner | $160,000 | New Conventional | |
| Previous Owner | $350,000 | Credit Line Revolving | |
| Previous Owner | $250,000 | Credit Line Revolving |
Property History
| Date | Event | Price | Change | Sq Ft Price |
|---|---|---|---|---|
| 07/29/2022 07/29/22 | Sold | $639,000 | +6.5% | $244 / Sq Ft |
| 06/12/2022 06/12/22 | Pending | -- | -- | -- |
| 06/10/2022 06/10/22 | For Sale | $599,900 | -- | $229 / Sq Ft |
Tax History Compared to Growth
Tax History
| Year | Tax Paid | Tax Assessment Tax Assessment Total Assessment is a certain percentage of the fair market value that is determined by local assessors to be the total taxable value of land and additions on the property. | Land | Improvement |
|---|---|---|---|---|
| 2024 | $6,432 | $503,895 | -- | -- |
| 2023 | $6,285 | $489,218 | $0 | $0 |
| 2021 | $4,075 | $317,480 | $0 | $0 |
| 2020 | $4,044 | $313,097 | $0 | $0 |
| 2019 | $4,005 | $306,058 | $0 | $0 |
| 2018 | $3,968 | $300,351 | $0 | $0 |
| 2017 | $3,947 | $294,173 | $0 | $0 |
| 2016 | $4,019 | $290,139 | $0 | $0 |
| 2015 | $3,829 | $286,119 | $0 | $0 |
| 2014 | $3,829 | $283,848 | $0 | $0 |
Agents Affiliated with this Home
-
Natalie Diaz

Seller's Agent in 2022
Natalie Diaz
SCOTT REALTY ASSOCIATES
(407) 489-8367
34 Total Sales
-
Maria Shreve

Buyer's Agent in 2022
Maria Shreve
RE/MAX
(407) 474-9961
67 Total Sales
Map
Source: Stellar MLS
MLS Number: O6031957
APN: 19-19-30-512-0000-5390
- 697 Broadoak Loop
- 4819 Shoreline Cir
- 5413 Via Veneto Ct
- 5393 Shoreline Cir
- 5632 Siracusa Ln
- 5637 Siracusa Ln
- 5150 Fiorella Ln
- 5377 Via Appia Way
- 5373 Via Appia Way
- 1638 Swallowtail Ln
- 5534 Siracusa Ln
- 840 Coach Lamp Ct
- 5510 Siracusa Ln
- 5055 Otters Den Trail
- 5142 Sage Cedar Place
- 299 Terracina Dr
- 0 Dunwoody Unit MFRO6133224
- 513 Fawn Hill Place
- 772 Shropshire Loop
- 6218 Forsythe Loop






