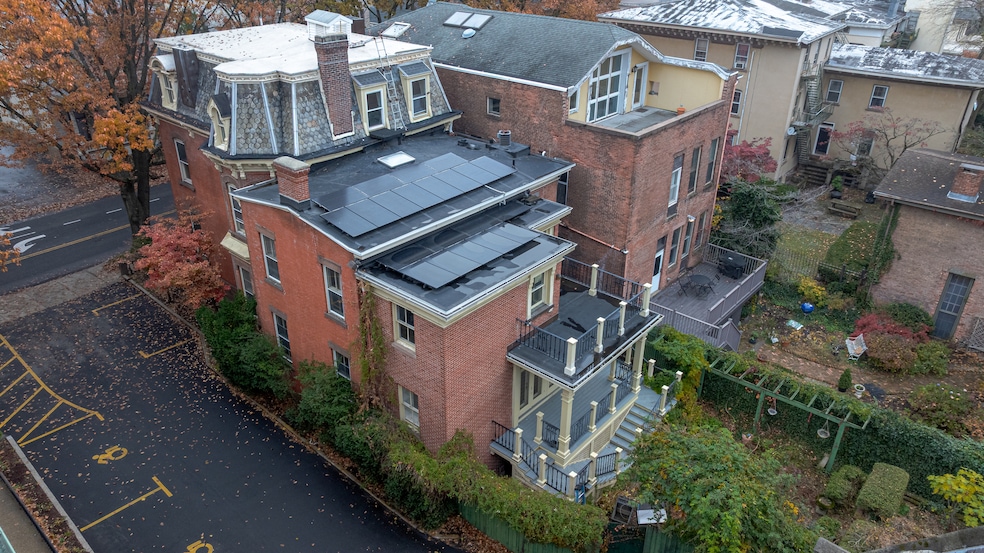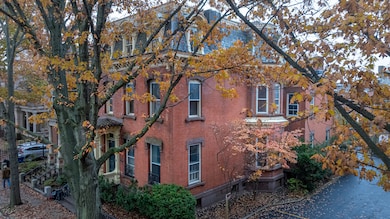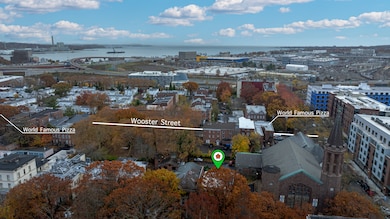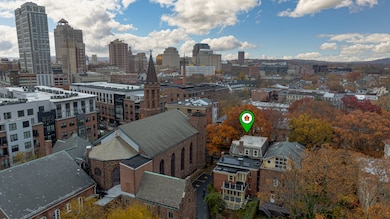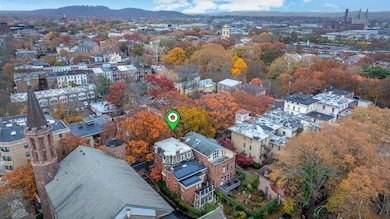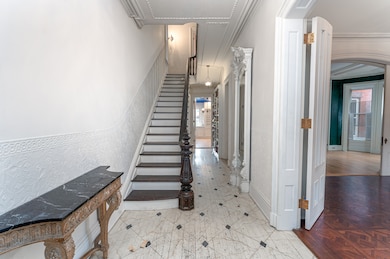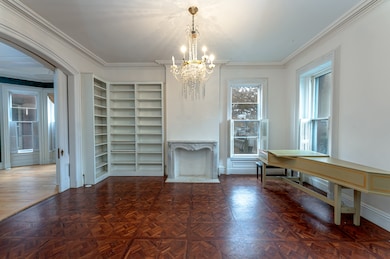614 Chapel St New Haven, CT 06511
Wooster Square NeighborhoodEstimated payment $10,226/month
Highlights
- Popular Property
- 4-minute walk to New Haven-State Street Station
- Attic
- Colonial Architecture
- Property is near public transit
- 1-minute walk to Union Street Dog Park
About This Home
Nestled in the Historic heart of New Haven's Wooster Square, this 1873 charmer is elegance & sophistication at it's best! Just feet away from the legendary Wooster Street,coined most recently as the "Pizza Capital of the America", this beautifully restored French Empire style brick mansion,once the home of Daniel Goffe Phipps, offers the perfect blend of old-world charm and modern luxury.This tri-level single-family residence features 6-7 spacious bedrooms, 4.5 bathrooms & soaring 11-foot ceilings that fill the home with light & warmth. But the aroma of world-famous pizza isn't the only thing to love here! Enjoy 3 off-street parking spots,a private garden, floor-to-ceiling bookcases & a 2nd floor terrace overlooking one of New Haven's most sought-after neighborhoods.Thoughtful upgrades including 21 (paid off) solar panels & extensive renovations make this grand home as efficient as it is elegant. The large walk-out basement offers endless possibilities, from abundant storage to your creative new uses.Just outside you'll find the Yale Red Line shuttle & city bus stop.Aside from pizza you will be neighboring Wooster Square Park & beloved cafes for your daily pick-me-up. Located less than a 1/2 mile from Downtown New Haven & Yale University & within easy reach of State Street or Union Station & Tweed New Haven Airport, this location simply can't be beat! Beauty, history, modern comfort AND the irresistible scent of New Haven Apizza! Welcome home to Wooster Square!
Listing Agent
GRL & Realtors, LLC Brokerage Phone: (203) 996-7437 License #RES.0805490 Listed on: 11/12/2025
Home Details
Home Type
- Single Family
Est. Annual Taxes
- $29,290
Year Built
- Built in 1873
Lot Details
- 7,841 Sq Ft Lot
- Garden
- Property is zoned RM2
Parking
- 3 Parking Spaces
Home Design
- Colonial Architecture
- Brick Exterior Construction
- Stone Frame
- Masonry Siding
- Masonry
- Stone
Interior Spaces
- 4,874 Sq Ft Home
- 4 Fireplaces
- French Doors
- Entrance Foyer
- Attic or Crawl Hatchway Insulated
- Home Security System
Kitchen
- Built-In Oven
- Gas Cooktop
- Range Hood
Bedrooms and Bathrooms
- 6 Bedrooms
Laundry
- Laundry on lower level
- Dryer
- Washer
Unfinished Basement
- Walk-Out Basement
- Basement Fills Entire Space Under The House
- Interior Basement Entry
Eco-Friendly Details
- Solar Heating System
- Heating system powered by solar not connected to the grid
- Heating system powered by active solar
Outdoor Features
- Covered Deck
- Terrace
- Rain Gutters
- Porch
Location
- Property is near public transit
- Property is near shops
- Property is near a bus stop
Utilities
- Central Air
- Window Unit Cooling System
- Heating System Uses Natural Gas
- Cable TV Available
Community Details
- Public Transportation
Listing and Financial Details
- Exclusions: Possibly one light fixture. Owner will decide prior to closing.
- Assessor Parcel Number 1245566
Map
Home Values in the Area
Average Home Value in this Area
Tax History
| Year | Tax Paid | Tax Assessment Tax Assessment Total Assessment is a certain percentage of the fair market value that is determined by local assessors to be the total taxable value of land and additions on the property. | Land | Improvement |
|---|---|---|---|---|
| 2025 | $29,290 | $743,400 | $187,670 | $555,730 |
| 2024 | $28,621 | $743,400 | $187,670 | $555,730 |
| 2023 | $27,654 | $743,400 | $187,670 | $555,730 |
| 2022 | $29,550 | $743,400 | $187,670 | $555,730 |
| 2021 | $23,691 | $539,910 | $96,530 | $443,380 |
| 2020 | $23,691 | $539,910 | $96,530 | $443,380 |
| 2019 | $23,205 | $539,910 | $96,530 | $443,380 |
| 2018 | $23,205 | $539,910 | $96,530 | $443,380 |
| 2017 | $20,884 | $539,910 | $96,530 | $443,380 |
| 2016 | $22,451 | $540,330 | $107,240 | $433,090 |
| 2015 | $22,451 | $540,330 | $107,240 | $433,090 |
| 2014 | $22,451 | $540,330 | $107,240 | $433,090 |
Property History
| Date | Event | Price | List to Sale | Price per Sq Ft |
|---|---|---|---|---|
| 11/14/2025 11/14/25 | For Sale | $1,477,000 | -- | $303 / Sq Ft |
Purchase History
| Date | Type | Sale Price | Title Company |
|---|---|---|---|
| Warranty Deed | $699,000 | -- |
Mortgage History
| Date | Status | Loan Amount | Loan Type |
|---|---|---|---|
| Open | $100,000 | No Value Available | |
| Open | $419,400 | No Value Available | |
| Closed | $150,000 | No Value Available |
Source: SmartMLS
MLS Number: 24139304
APN: NHVN-000207-000542-000101
- 8 Academy St
- 99 Olive St
- 120 Wooster St Unit V
- 124 Court St Unit 406
- 257 Saint John St
- 329 Saint John St
- 91 Church St Unit 3
- 91 Church St Unit 2
- 91 Church St Unit 1
- 95 Audubon St Unit 49
- 25 Liberty St Unit E
- 100 York St Unit 6E
- 100 York St Unit 12s
- 33 Liberty St Unit M
- 201 Portsea St
- 548 Orange St Unit 306
- 28 Salem St
- 533 Howard Ave
- 104 Haven St
- 83 James St
- 630 Chapel St Unit B-319
- 630 Chapel St Unit B-419
- 630 Chapel St Unit B-407
- 630 Chapel St Unit 1B-Model
- 630 Chapel St Unit 3B-Model
- 630 Chapel St Unit 2B-Model
- 630-673 Chapel St
- 87 Union St
- 46 Warren St Unit 1
- 38 Academy St Unit 1
- 528 Chapel St Unit Apartment C
- 12 Brown St Unit 1
- 119 Olive St
- 105 Court St
- 360 State St
- 120 Wooster St Unit H
- 29-33 Crown St
- 124 Court St Unit 702
- 124 Court St Unit 1208
- 124 Court St Unit 502
