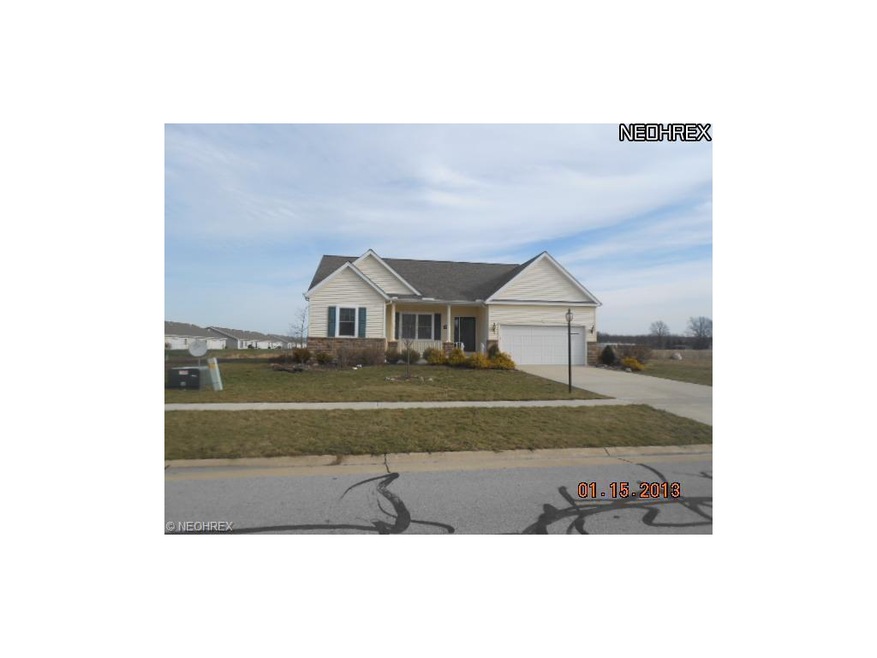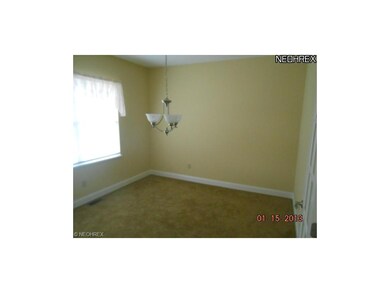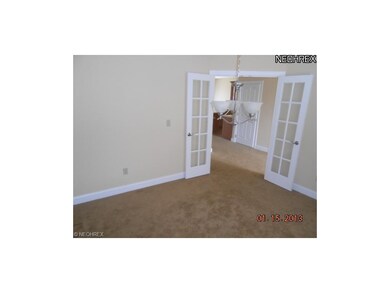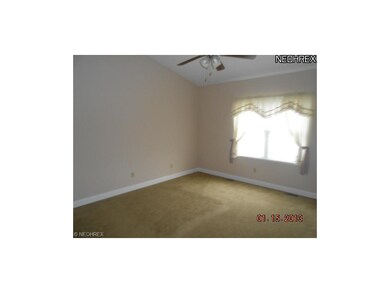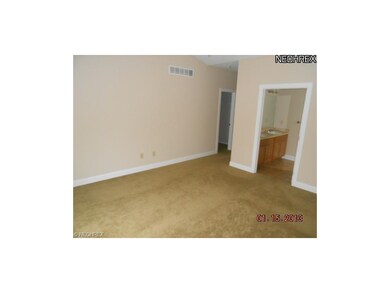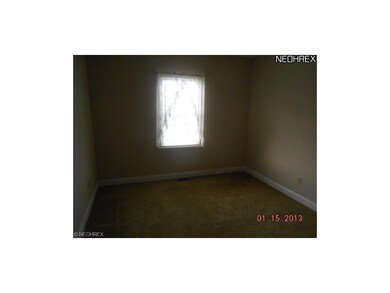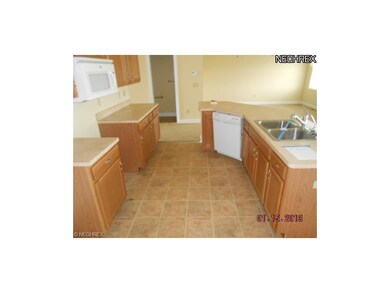
614 Chardonnay Cir Vermilion, OH 44089
Highlights
- Ranch Style House
- Patio
- Forced Air Heating and Cooling System
- 2 Car Attached Garage
About This Home
As of February 2019Wonderful opportunity to not have to build! Neutral decor' throughout this ranch with a full basement. Green space/field in rear, patio off living room for entertaining. First floor laundry room, extra crawl space in basement for additional storage if needed. Good sized bedrooms and bathrooms makes for easy furnishing. Open, light and airy floorplan, 2 car attached garage. Buyer to make inquiry and perform own due dilligence regarding all property information, condition, bilaws, dues, and parcel data.
Last Agent to Sell the Property
Realtywise, Inc. License #2003011130 Listed on: 05/01/2013
Last Buyer's Agent
Beth Russell
Deleted Agent License #336651
Home Details
Home Type
- Single Family
Est. Annual Taxes
- $2,663
Year Built
- Built in 2007
Lot Details
- 10,411 Sq Ft Lot
- Lot Dimensions are 65x160
HOA Fees
- $14 Monthly HOA Fees
Parking
- 2 Car Attached Garage
Home Design
- 1,689 Sq Ft Home
- Ranch Style House
- Asphalt Roof
- Vinyl Construction Material
Bedrooms and Bathrooms
- 2 Bedrooms
Unfinished Basement
- Basement Fills Entire Space Under The House
- Crawl Space
Outdoor Features
- Patio
Utilities
- Forced Air Heating and Cooling System
- Heating System Uses Gas
Community Details
- Association fees include insurance
Listing and Financial Details
- Assessor Parcel Number 1200801007
Ownership History
Purchase Details
Home Financials for this Owner
Home Financials are based on the most recent Mortgage that was taken out on this home.Purchase Details
Home Financials for this Owner
Home Financials are based on the most recent Mortgage that was taken out on this home.Purchase Details
Purchase Details
Home Financials for this Owner
Home Financials are based on the most recent Mortgage that was taken out on this home.Similar Homes in Vermilion, OH
Home Values in the Area
Average Home Value in this Area
Purchase History
| Date | Type | Sale Price | Title Company |
|---|---|---|---|
| Warranty Deed | $230,000 | None Available | |
| Warranty Deed | $230,000 | None Available | |
| Special Warranty Deed | $131,500 | None Available | |
| Sheriffs Deed | $102,000 | None Available | |
| Interfamily Deed Transfer | -- | None Available | |
| Warranty Deed | $209,780 | Hartung Title |
Mortgage History
| Date | Status | Loan Amount | Loan Type |
|---|---|---|---|
| Open | $157,000 | New Conventional | |
| Closed | $180,000 | New Conventional | |
| Previous Owner | $44,000 | Credit Line Revolving | |
| Previous Owner | $100,000 | New Conventional | |
| Previous Owner | $30,000 | Unknown | |
| Previous Owner | $300,240 | Reverse Mortgage Home Equity Conversion Mortgage |
Property History
| Date | Event | Price | Change | Sq Ft Price |
|---|---|---|---|---|
| 02/28/2019 02/28/19 | Sold | $230,000 | -3.8% | $93 / Sq Ft |
| 01/25/2019 01/25/19 | Pending | -- | -- | -- |
| 10/02/2018 10/02/18 | For Sale | $239,000 | +81.7% | $97 / Sq Ft |
| 07/19/2013 07/19/13 | Sold | $131,500 | +1.2% | $78 / Sq Ft |
| 06/28/2013 06/28/13 | Pending | -- | -- | -- |
| 05/01/2013 05/01/13 | For Sale | $130,000 | -- | $77 / Sq Ft |
Tax History Compared to Growth
Tax History
| Year | Tax Paid | Tax Assessment Tax Assessment Total Assessment is a certain percentage of the fair market value that is determined by local assessors to be the total taxable value of land and additions on the property. | Land | Improvement |
|---|---|---|---|---|
| 2024 | $3,430 | $91,556 | $15,295 | $76,261 |
| 2023 | $3,430 | $75,474 | $13,594 | $61,880 |
| 2022 | $3,136 | $75,474 | $13,594 | $61,880 |
| 2021 | $3,114 | $75,470 | $13,590 | $61,880 |
| 2020 | $2,897 | $68,380 | $13,590 | $54,790 |
| 2019 | $3,016 | $68,380 | $13,590 | $54,790 |
| 2018 | $2,992 | $68,380 | $13,590 | $54,790 |
| 2017 | $2,975 | $65,840 | $14,770 | $51,070 |
| 2016 | $2,938 | $65,840 | $14,770 | $51,070 |
| 2015 | $2,888 | $65,840 | $14,770 | $51,070 |
| 2014 | $2,920 | $65,840 | $14,770 | $51,070 |
| 2013 | $2,885 | $65,840 | $14,770 | $51,070 |
Agents Affiliated with this Home
-
Linda Cyrek

Seller's Agent in 2019
Linda Cyrek
EXP Realty, LLC.
(440) 320-8980
31 in this area
52 Total Sales
-
Ed Cyrek

Seller Co-Listing Agent in 2019
Ed Cyrek
EXP Realty, LLC.
(440) 320-8981
23 in this area
41 Total Sales
-
Jane Vitou

Buyer's Agent in 2019
Jane Vitou
Keller Williams Citywide
(440) 725-1434
151 Total Sales
-
Rebecca Bauer

Seller's Agent in 2013
Rebecca Bauer
Realtywise, Inc.
(440) 527-0220
141 Total Sales
-
B
Buyer's Agent in 2013
Beth Russell
Deleted Agent
Map
Source: MLS Now
MLS Number: 3406813
APN: 12-00801-007
- 5860 Haber Rd
- 6044 Conneaut Light Dr
- 6041 Conneaut Light Dr
- 6039 Conneaut Light Dr
- Adriatic Plan at Aspire at Lighthouse Estates
- Oleander Plan at Aspire at Lighthouse Estates
- Sweet Pea Plan at Aspire at Lighthouse Estates
- Water Lily Plan at Aspire at Lighthouse Estates
- 5939 Cape Hatteras
- 5501 Haley St
- 5993 Montauk Point
- 5912 Coen Rd
- 4804 Mapleview Dr
- 0 Daylon Ct
- 5539 South St
- 4745 Timberview Dr
- 833 Aurora Dr
- 4601 Compass Rose
- 4771 Idle View Dr
- 4613 Compass Rose Unit 11
