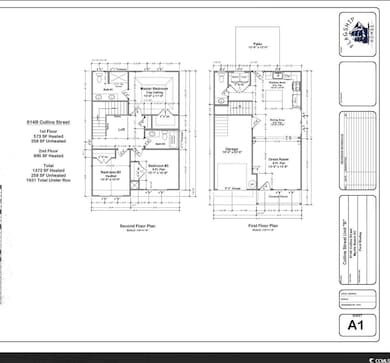UNDER CONTRACT
NEW CONSTRUCTION
614 Collins St Myrtle Beach, SC 29577
Downtown Myrtle Beach NeighborhoodEstimated payment $2,684/month
Total Views
5,892
3
Beds
2.5
Baths
1,373
Sq Ft
$313
Price per Sq Ft
Highlights
- Contemporary Architecture
- Formal Dining Room
- Under Construction
About This Home
This Newly Designed Home will feature a private swimming pool, 10 x 15, LVP Flooring throughout, Quartz Counter tops and stainless steel appliances. ***Property to be subdivided and a new plat recorded prior to completion**** ask you agent for more details
Home Details
Home Type
- Single Family
Year Built
- Built in 2025 | Under Construction
Lot Details
- 9,148 Sq Ft Lot
- Property is zoned RMM
Parking
- 1 Car Attached Garage
Home Design
- Contemporary Architecture
- Stucco
Interior Spaces
- 1,373 Sq Ft Home
- Formal Dining Room
Bedrooms and Bathrooms
- 3 Bedrooms
Accessible Home Design
- No Carpet
Schools
- Myrtle Beach Elementary School
- Myrtle Beach Intermediate
- Myrtle Beach High School
Listing and Financial Details
- Home warranty included in the sale of the property
Map
Create a Home Valuation Report for This Property
The Home Valuation Report is an in-depth analysis detailing your home's value as well as a comparison with similar homes in the area
Home Values in the Area
Average Home Value in this Area
Property History
| Date | Event | Price | List to Sale | Price per Sq Ft |
|---|---|---|---|---|
| 05/12/2025 05/12/25 | For Sale | $429,900 | -- | $313 / Sq Ft |
Source: Coastal Carolinas Association of REALTORS®
Source: Coastal Carolinas Association of REALTORS®
MLS Number: 2511983
Nearby Homes
- 303 Withers Swash Dr
- 602 3rd Ave N
- 50 S Kings Hwy Unit Z-50
- 107 S Kings Hwy
- 708 Charlotte Rd
- 0 3rd Ave S
- 404 2nd Ave N
- 544 Caribbean Way S
- 308 2nd Ave N
- 311 3rd Ave N
- 627 Bonaventure Dr Unit 204
- 627 Bonaventure Dr Unit 104
- 2310 Seaseeker Ln
- 2308 Seaseeker Ln
- 2312 Seaseeker Ln Unit Lot 11
- 2312 Seaseeker Ln
- 315 Chapman Place
- 304 1st Ave N
- 904 3rd Ave N
- 1410 Lancaster Way Unit Lot 198, Ph. 2A, "Ea
- 801 Tip Top Ln
- 850 Maxine Ct Unit 5A
- 100 Cedar St
- 110 Horizon River Dr Unit I1
- 1212 Lexi Ln
- 830 Carolina Cove Dr
- 300 10th Ave N
- 1207 S Ocean Blvd Unit 20305
- 1207 S Ocean Blvd Unit ID1268002P
- 1301 Pridgen Rd
- 1400 S Ocean Blvd
- 1103 Dunbar St Unit 10
- 1335 Melanie Ln
- 1500 S Ocean Blvd
- 1000 Pembroke Ct
- 1402 N Ocean Blvd
- 1500 Chester St Unit 3
- 1500 Chester St Unit 1
- 1500 Chester St Unit 2
- 1605 S Ocean Blvd Unit 2013 Palace Resort


