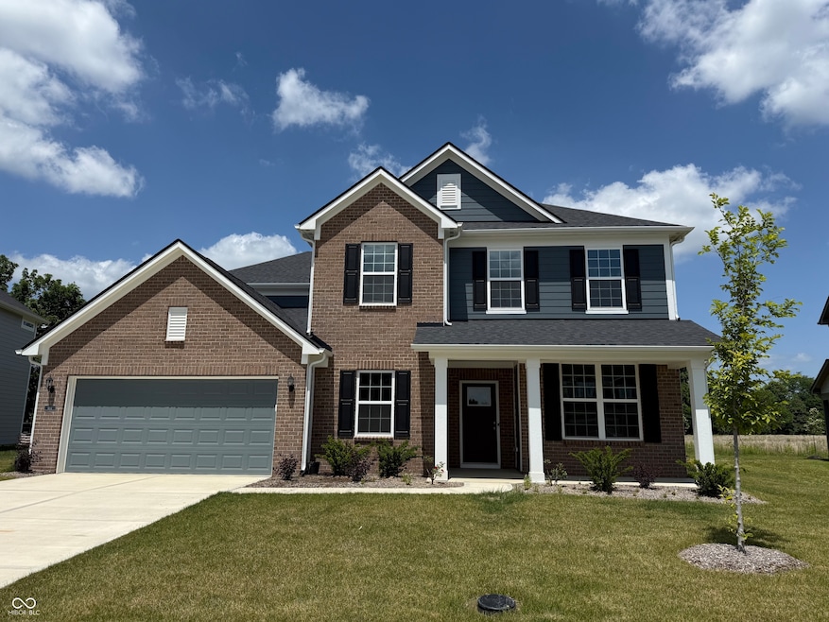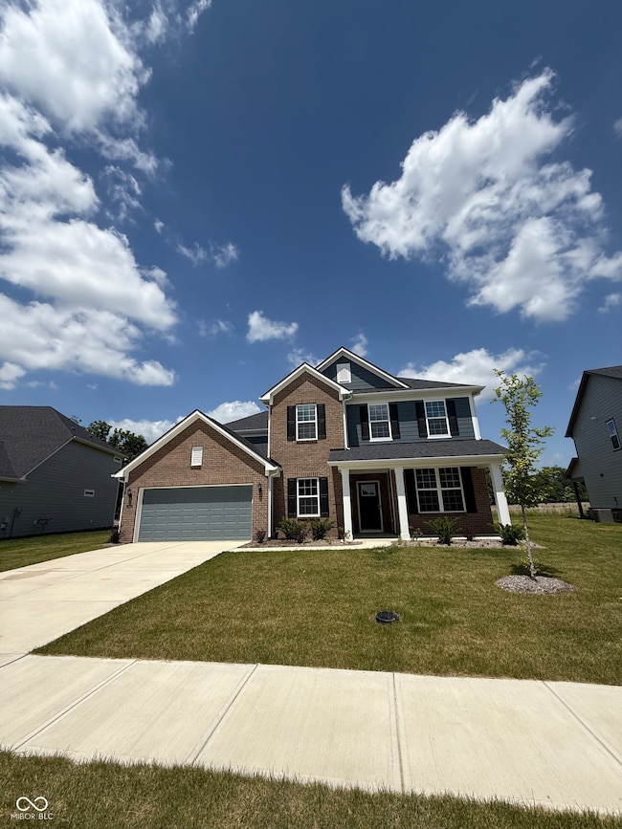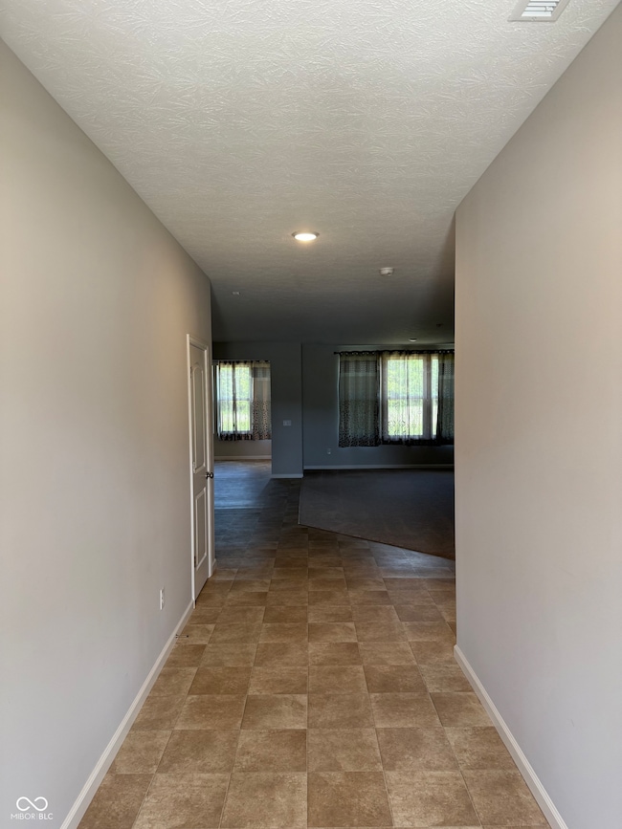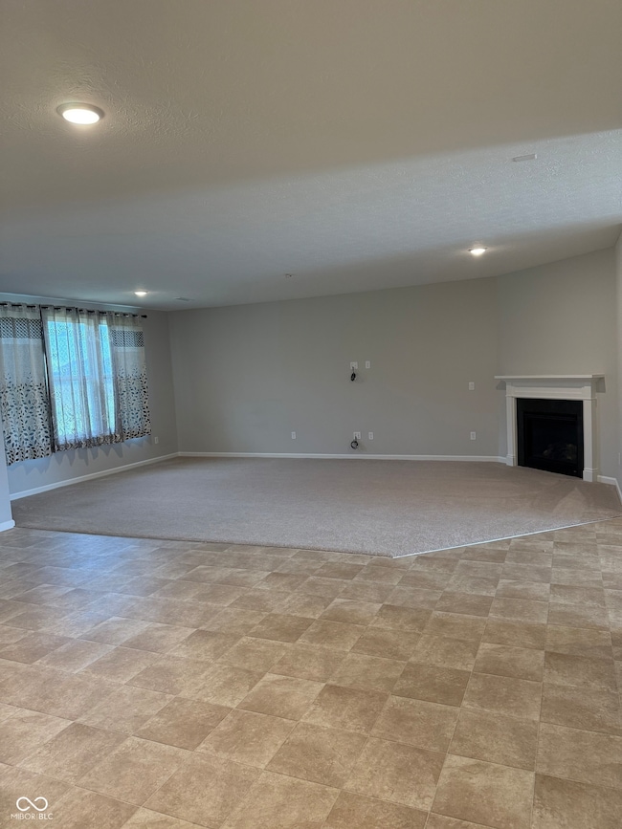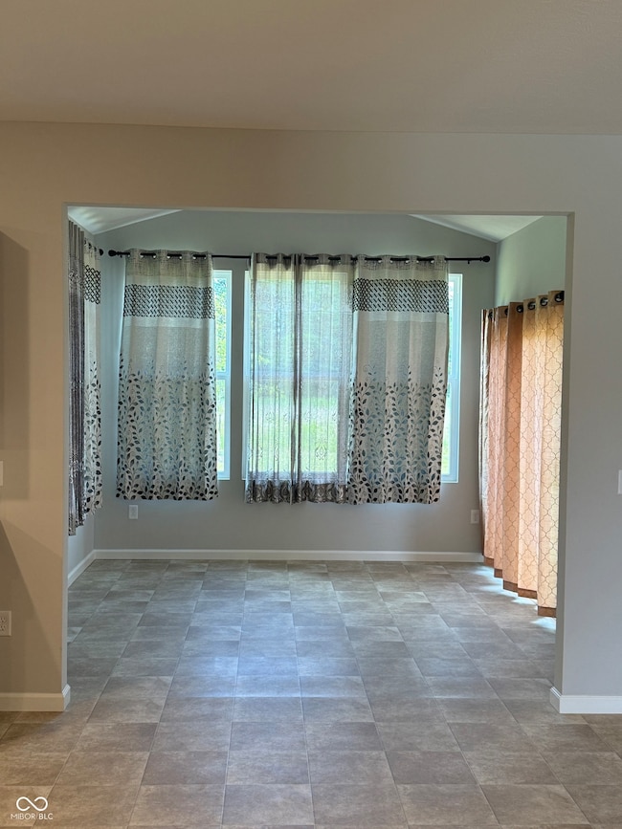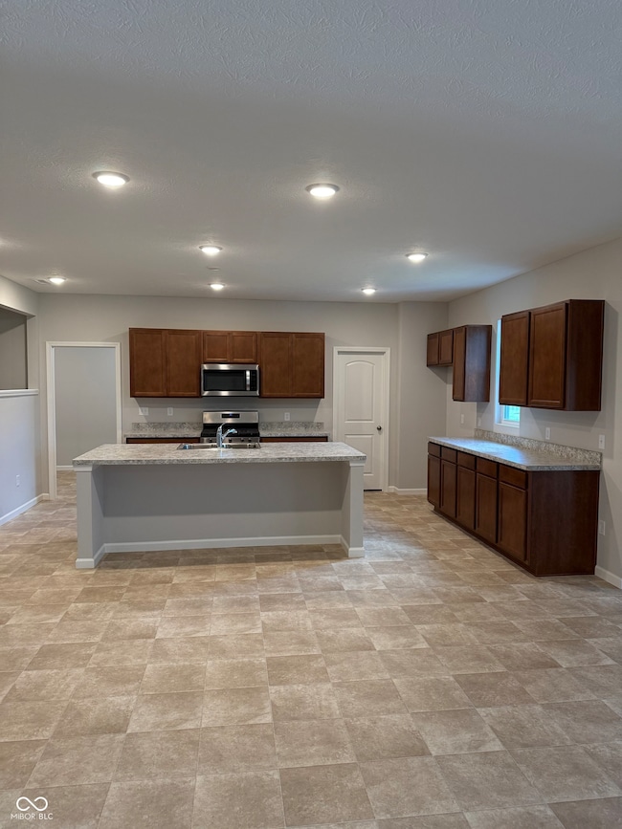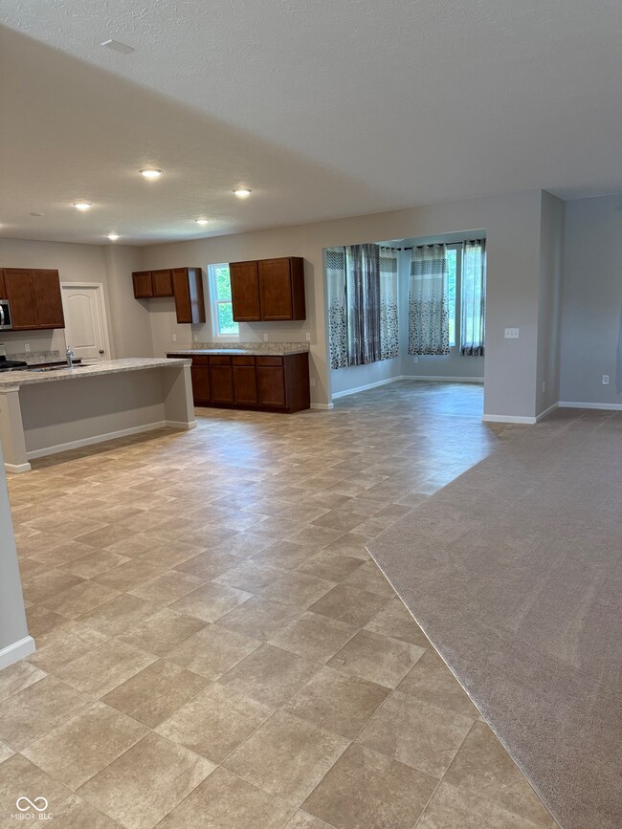Estimated payment $2,900/month
Highlights
- New Construction
- Contemporary Architecture
- 1 Car Attached Garage
- Sycamore Elementary School Rated A
- No HOA
- Eat-In Kitchen
About This Home
Nestled in the charming community of Avon, Indiana, discover the allure of 614 Corbin WAY, a single-family residence in Hendricks County, ready to welcome its first residents. The property presents an opportunity to experience contemporary living at its finest. The residence offers an expansive 3504 square feet of living area, providing ample space to create rooms that suit your lifestyle. Imagine the possibilities within these walls, where each room can be tailored to your unique preferences. Outside, the property sits on a generous 10019 square foot lot, offering possibilities for outdoor enjoyment. Envision creating an outdoor space perfect for relaxing, playing, or entertaining. Built in 2024, this two-story home embodies modern design and construction. Consider the benefits of a newly built home, thoughtfully designed for contemporary living. This single-family residence at 614 Corbin WAY presents a unique opportunity to establish a home in a desirable location.
Home Details
Home Type
- Single Family
Est. Annual Taxes
- $6
Year Built
- Built in 2024 | New Construction
Parking
- 1 Car Attached Garage
Home Design
- Contemporary Architecture
- Brick Exterior Construction
- Slab Foundation
- Vinyl Construction Material
Interior Spaces
- 2-Story Property
- Living Room with Fireplace
- Laundry Room
Kitchen
- Eat-In Kitchen
- Gas Cooktop
- Microwave
- Dishwasher
Bedrooms and Bathrooms
- 5 Bedrooms
- Walk-In Closet
Schools
- Sycamore Elementary School
- Avon Middle School North
- Avon High School
Additional Features
- 10,019 Sq Ft Lot
- Forced Air Heating and Cooling System
Community Details
- No Home Owners Association
- Brookstone Subdivision
Listing and Financial Details
- Tax Lot 46
- Assessor Parcel Number 320906210046000031
Map
Home Values in the Area
Average Home Value in this Area
Tax History
| Year | Tax Paid | Tax Assessment Tax Assessment Total Assessment is a certain percentage of the fair market value that is determined by local assessors to be the total taxable value of land and additions on the property. | Land | Improvement |
|---|---|---|---|---|
| 2024 | $6 | $1,000 | $1,000 | $0 |
Property History
| Date | Event | Price | List to Sale | Price per Sq Ft |
|---|---|---|---|---|
| 06/23/2025 06/23/25 | For Sale | $550,000 | -- | $157 / Sq Ft |
Purchase History
| Date | Type | Sale Price | Title Company |
|---|---|---|---|
| Warranty Deed | -- | None Listed On Document |
Mortgage History
| Date | Status | Loan Amount | Loan Type |
|---|---|---|---|
| Open | $385,600 | New Conventional |
Source: MIBOR Broker Listing Cooperative®
MLS Number: 22046542
APN: 32-09-06-210-046.000-031
- 570 Corbin Way
- 474 Glenn Villa Ln Unit 140
- 547 Dalton Way
- 569 Dalton Way
- 9397 Villa Woods Dr Unit 213
- 9101 Stone Trace Blvd
- 811 Stone Trace Ct
- 729 N County Road 900 E
- 257 Strand Ln Unit C
- 286 Angelina Way
- 688 Hollowood Ln
- 205 N County Road 900 E
- 9936 Nightsong Ln
- 1218 Bedford Dr
- 8802 E County Road 100 N
- 1235 Lancaster Dr
- 1302 Sunset Blvd
- 10181 Stillwell Dr
- 1274 Newton St
- 1280 Newton St
- 474 Glenn Villa Ln Unit 140
- 9356 Villa Creek Dr Unit B
- 291 Great Lakes Cir W
- 9743 Centennial Ct
- 9790 Stonewall Ln Unit ID1228624P
- 9931 Lakefield Ln
- 9928 Comb Run Ct Unit ID1285098P
- 1303 Eton Way
- 9823 Kenwood St
- 129 Satori Pkwy
- 935 Kitner Ave
- 10272 Steeplechase Dr
- 688 Harbor Dr
- 10342 Fairmont Ln
- 10382 Fairmont Ln
- 1971 Carlton Blvd
- 1070 Cobblestone Dr
- 536 New Moon St
- 1914 Winton Dr
- 8483 E County Road 200
