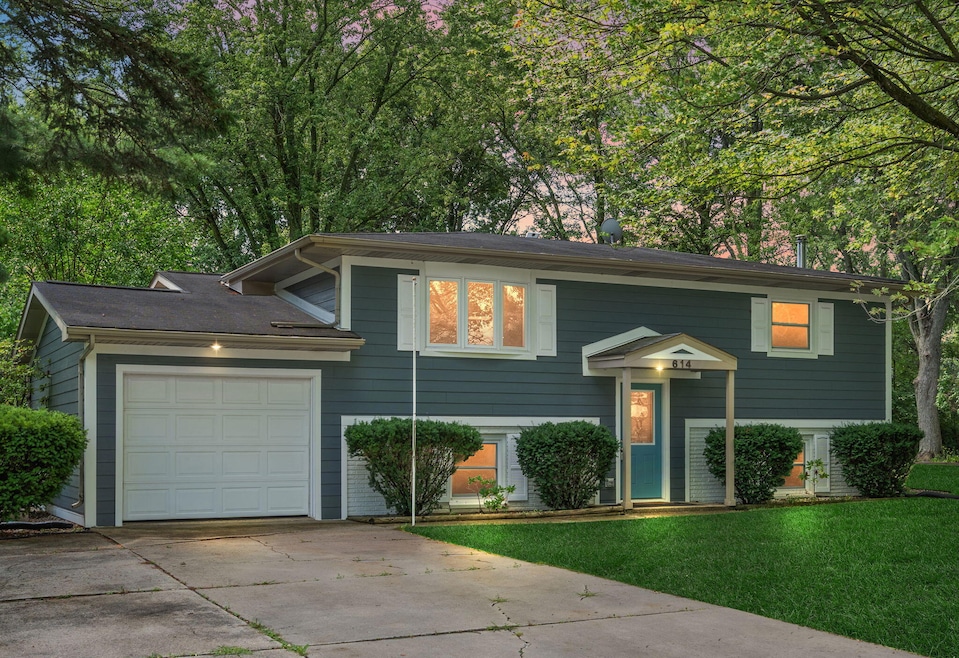
614 Coventry Cir Valparaiso, IN 46383
Estimated payment $1,986/month
Highlights
- Deck
- Neighborhood Views
- 1 Car Attached Garage
- Flint Lake Elementary School Rated A-
- Rear Porch
- Living Room
About This Home
Totally Updated Four-Bedroom, Two-Bath Split Level on the north side of Valparaiso with a .26 Acre Private Lot! This beautifully remodeled home features an upper level with laminate flooring throughout, except for two bedrooms that have brand new carpet. The living room, with its bow window, opens onto the dining room, which features sliding glass doors that lead to an expansive 12 x 14 deck overlooking a quiet and private backyard, including a quaint, gated garden. There is a convenient access door to the garage from the dining room for easy grocery unloading. The upper level features two bedrooms, both of which have new carpet, and a fully updated bathroom. Please note the hardwired and battery-operated smoke detectors! The lower level features two additional bedrooms, laminate flooring, and an updated 3/4 bathroom. The recreation room features a ceramic gas heat stove. There's also a walk-out utility room equipped with a washer, dryer, sump pump, and battery backup. This home has been completely remodeled, including freshly painted drywall, new electrical wiring, new inside & out light fixtures, vinyl replacement windows, fiber cement James Hardie Board siding, 2019 furnace, 2019 AC, 2020 water heater, updated flooring, kitchen cabinets, countertops, appliances, updated bathrooms, and 6-paneled Duracore interior doors. Just move in! Park on Victoria Drive, owned by the Kingsridge Homeowners Association, approximately 1.2 acres in size, featuring tennis and basketball courts.
Home Details
Home Type
- Single Family
Est. Annual Taxes
- $2,890
Year Built
- Built in 1967
Lot Details
- 0.26 Acre Lot
HOA Fees
- $5 Monthly HOA Fees
Parking
- 1 Car Attached Garage
- Garage Door Opener
Interior Spaces
- Living Room
- Dining Room
- Neighborhood Views
- Fire and Smoke Detector
Kitchen
- Gas Range
- Microwave
- Dishwasher
- Disposal
Flooring
- Carpet
- Tile
Bedrooms and Bathrooms
- 4 Bedrooms
Laundry
- Laundry Room
- Laundry on lower level
- Dryer
- Washer
Outdoor Features
- Deck
- Rear Porch
Schools
- Cooks Corners Elementary School
- Thomas Jefferson Middle School
- Valparaiso High School
Utilities
- Forced Air Heating and Cooling System
- Heating System Uses Natural Gas
Community Details
- Kingsridge Sub Subdivision
Listing and Financial Details
- Assessor Parcel Number 640912253003000004
- Seller Considering Concessions
Map
Home Values in the Area
Average Home Value in this Area
Tax History
| Year | Tax Paid | Tax Assessment Tax Assessment Total Assessment is a certain percentage of the fair market value that is determined by local assessors to be the total taxable value of land and additions on the property. | Land | Improvement |
|---|---|---|---|---|
| 2024 | $2,760 | $252,500 | $46,700 | $205,800 |
| 2023 | $5,189 | $239,600 | $43,700 | $195,900 |
| 2022 | $5,169 | $210,700 | $43,700 | $167,000 |
| 2021 | $4,380 | $171,900 | $43,700 | $128,200 |
| 2020 | $1,988 | $161,800 | $39,700 | $122,100 |
| 2019 | $1,878 | $152,200 | $39,700 | $112,500 |
| 2018 | $1,530 | $133,200 | $39,700 | $93,500 |
| 2017 | $1,551 | $136,600 | $39,700 | $96,900 |
| 2016 | $1,318 | $126,500 | $40,800 | $85,700 |
| 2014 | $1,278 | $129,900 | $40,300 | $89,600 |
| 2013 | -- | $121,200 | $39,800 | $81,400 |
Property History
| Date | Event | Price | Change | Sq Ft Price |
|---|---|---|---|---|
| 08/30/2025 08/30/25 | Pending | -- | -- | -- |
| 08/29/2025 08/29/25 | For Sale | $314,900 | -- | $170 / Sq Ft |
Purchase History
| Date | Type | Sale Price | Title Company |
|---|---|---|---|
| Warranty Deed | -- | Ticor Title Insurance |
Mortgage History
| Date | Status | Loan Amount | Loan Type |
|---|---|---|---|
| Open | $127,000 | New Conventional | |
| Closed | $116,000 | Fannie Mae Freddie Mac | |
| Closed | $29,000 | Stand Alone Second |
Similar Homes in Valparaiso, IN
Source: Northwest Indiana Association of REALTORS®
MLS Number: 826919
APN: 64-09-12-253-003.000-004
- 605 Stratford Terrace
- 3603 Meadowlake Dr
- 3804 Sunset Dr
- 1300 Winding Ridge Ln Unit 8
- 4106 Oak Grove Dr
- 4015 Sumac Rd
- 2510 Cumberland Dr
- 2500 Cumberland Dr
- 56 Bullseye Lake Rd
- 4103 Brentwood Dr
- 1514, 1522,1526 Bobolink Rd
- 1401 Oriole Rd
- Lot 23 Claussen Ln
- Lot 22 Claussen Ln
- Lot 21 Claussen
- 3808 Chimney Hill Dr
- 207 Fordwick Ln
- 1502 Redwing Rd
- 4015 Wildwood Ave
- 352 Meadow Lane Dr






