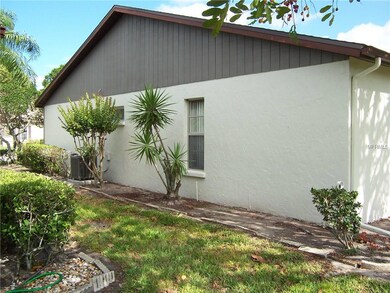
614 Deerwood Ave Unit 170 Englewood, FL 34223
Central Englewood NeighborhoodEstimated Value: $224,834 - $260,000
Highlights
- Heated In Ground Pool
- Private Lot
- Cathedral Ceiling
- Senior Community
- Living Room with Fireplace
- Furnished
About This Home
As of July 2017Foxwood condominium in a 55 plus community. This home is close to the clubhouse, community pool and numerous activities. 2 bedroom, 2 bath and 2 car garage. Popular Cayman model with eat in kitchen and pantry with a pass through to the florida room. Master bedroom offers a large walk in closet with a private bath area. Second bedroom has a large closet and easy access to 2nd bath. Beautiful cathedral ceiling living room with fireplace for cool evenings. Large 2 car attached garage with closet space. Roof re-shingled in April 2017. A/C replaced in 1/2013.
Property Details
Home Type
- Condominium
Est. Annual Taxes
- $958
Year Built
- Built in 1984
Lot Details
- 3,920
HOA Fees
Parking
- 2 Car Attached Garage
- Garage Door Opener
- Off-Street Parking
Home Design
- Villa
- Slab Foundation
- Shingle Roof
- Block Exterior
- Siding
Interior Spaces
- 1,243 Sq Ft Home
- Furnished
- Cathedral Ceiling
- Ceiling Fan
- Skylights
- Wood Burning Fireplace
- Blinds
- Living Room with Fireplace
- Combination Dining and Living Room
Kitchen
- Eat-In Kitchen
- Range
- Dishwasher
Flooring
- Carpet
- Ceramic Tile
Bedrooms and Bathrooms
- 2 Bedrooms
- Walk-In Closet
- 2 Full Bathrooms
Laundry
- Dryer
- Washer
Home Security
Pool
- Heated In Ground Pool
- Heated Spa
Utilities
- Central Heating and Cooling System
- Underground Utilities
- Electric Water Heater
- Cable TV Available
Additional Features
- Reclaimed Water Irrigation System
- Mature Landscaping
Listing and Financial Details
- Visit Down Payment Resource Website
- Tax Lot 170
- Assessor Parcel Number 0851031170
Community Details
Overview
- Senior Community
- Association fees include cable TV, pool, escrow reserves fund, insurance, maintenance structure, ground maintenance, management, private road, recreational facilities
- 941 475 2758 Association
- Foxwood Community
- Foxwood Subdivision
- Association Owns Recreation Facilities
- The community has rules related to deed restrictions, vehicle restrictions
Recreation
- Tennis Courts
- Community Pool
- Community Spa
Pet Policy
- Pets up to 30 lbs
- 1 Pet Allowed
Security
- Fire and Smoke Detector
Ownership History
Purchase Details
Home Financials for this Owner
Home Financials are based on the most recent Mortgage that was taken out on this home.Purchase Details
Similar Homes in Englewood, FL
Home Values in the Area
Average Home Value in this Area
Purchase History
| Date | Buyer | Sale Price | Title Company |
|---|---|---|---|
| Williams Karl B | $154,000 | Msc Title Inc | |
| Denike John H | -- | Attorney |
Mortgage History
| Date | Status | Borrower | Loan Amount |
|---|---|---|---|
| Previous Owner | Denike John H | $133,500 |
Property History
| Date | Event | Price | Change | Sq Ft Price |
|---|---|---|---|---|
| 08/17/2018 08/17/18 | Off Market | $154,000 | -- | -- |
| 07/06/2017 07/06/17 | Sold | $154,000 | -3.1% | $124 / Sq Ft |
| 06/23/2017 06/23/17 | Pending | -- | -- | -- |
| 05/16/2017 05/16/17 | For Sale | $159,000 | -- | $128 / Sq Ft |
Tax History Compared to Growth
Tax History
| Year | Tax Paid | Tax Assessment Tax Assessment Total Assessment is a certain percentage of the fair market value that is determined by local assessors to be the total taxable value of land and additions on the property. | Land | Improvement |
|---|---|---|---|---|
| 2024 | $2,841 | $194,140 | -- | -- |
| 2023 | $2,841 | $220,400 | $0 | $220,400 |
| 2022 | $2,521 | $181,000 | $0 | $181,000 |
| 2021 | $2,242 | $145,900 | $0 | $145,900 |
| 2020 | $2,093 | $132,600 | $0 | $132,600 |
| 2019 | $2,010 | $129,300 | $0 | $129,300 |
| 2018 | $1,910 | $123,500 | $0 | $123,500 |
| 2017 | $973 | $86,441 | $0 | $0 |
| 2016 | $958 | $124,200 | $0 | $124,200 |
| 2015 | $972 | $104,300 | $0 | $104,300 |
| 2014 | $960 | $82,174 | $0 | $0 |
Agents Affiliated with this Home
-
Edie Lomason

Buyer's Agent in 2017
Edie Lomason
Michael Saunders
(941) 320-6298
72 Total Sales
Map
Source: Stellar MLS
MLS Number: N5912970
APN: 0851-03-1170
- 612 Deerwood Ave Unit 169
- 601 Bramblewood Ln
- 610 Apple Ln Unit 139
- 404 Elder St Unit 230
- 570 Foxwood Blvd Unit 196
- 604 Foxwood Blvd
- 544 Foxwood Blvd Unit 156
- 605 Apple Ln
- 604 Chestnut Ln
- 691 Linden Dr
- 603 Chestnut Ln Unit 90
- 508 Foxwood Blvd
- 104 Park Forest Blvd
- 613 Chestnut Ln Unit 95
- 507 Foxwood Blvd Unit 4
- 657 Foxwood Blvd Unit 71
- 667 Foxwood Blvd Unit 66
- 664 Linden Dr Unit 337
- 660 Linden Dr
- 652 Linden Dr
- 614 Deerwood Ave Unit 170
- 616 Deerwood Ave Unit 171
- 605 Bramblewood Ln Unit 183
- 603 Bramblewood Ln
- 610 Deerwood Ave Unit 168
- 618 Deerwood Ave Unit 172
- 607 Bramblewood Ln Unit 182
- 607 Lane
- 609 Bramblewood Ln Unit 181
- 613 Deerwood Ave Unit 145
- 601 Bramblewood Ln Unit 185
- 615 Deerwood Ave Unit 144
- 617 Deerwood Ave Unit 143
- 620 Deerwood Ave Unit 173
- 611 Deerwood Ave Unit 146
- 611 Deerwood Ave
- 611 Bramblewood Ln Unit 180
- 611 Bramblewood Ln
- 611 Bramblewood Ln Unit 360
- 609 Deerwood Ave Unit 147






