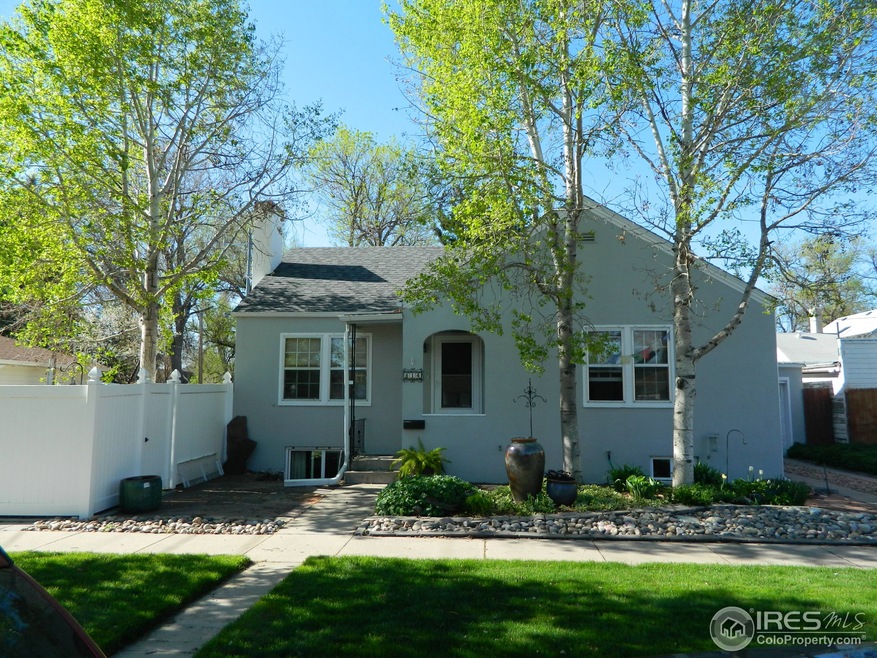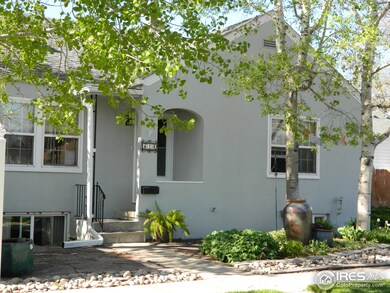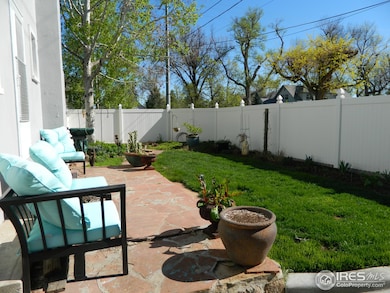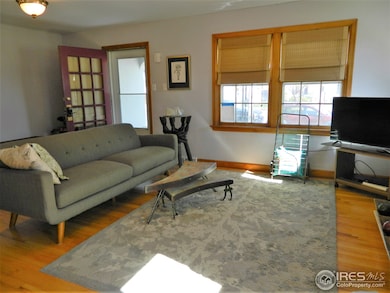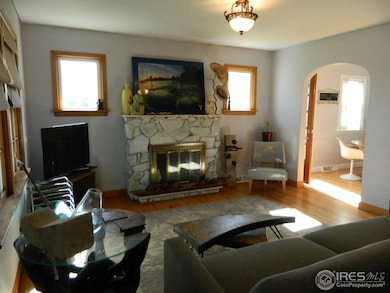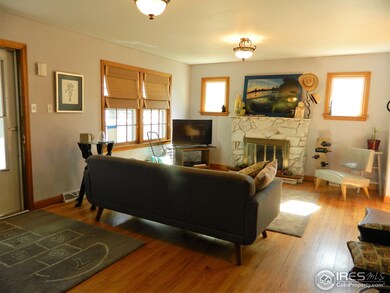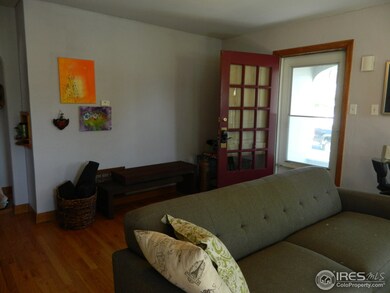
614 E Beaver Ave Fort Morgan, CO 80701
Highlights
- Open Floorplan
- Wood Flooring
- Wood Frame Window
- Multiple Fireplaces
- No HOA
- 1 Car Attached Garage
About This Home
As of June 2018Adorable Home with Lots of Charm! Move right in, New updates through out, Stucco exterior, beautifully landscaped with herb garden, flowers, patio, walking path, sprinkler system, quartz counter tops and large tile shower in new bath room in basement, 2 fire places one in living room and one in family room, laundry shoot, utility sink in laundry room, tons of storage, large closets, newly updated electrical, fully fenced yard, Come take a look!
Last Buyer's Agent
Dean LeGrant
CENTURY 21 Cornerstone
Home Details
Home Type
- Single Family
Est. Annual Taxes
- $844
Year Built
- Built in 1942
Lot Details
- 3,400 Sq Ft Lot
- Vinyl Fence
- Sprinkler System
Parking
- 1 Car Attached Garage
- Alley Access
Home Design
- Composition Roof
- Stucco
Interior Spaces
- 1,904 Sq Ft Home
- 1-Story Property
- Open Floorplan
- Multiple Fireplaces
- Gas Log Fireplace
- Window Treatments
- Wood Frame Window
- Family Room
- Living Room with Fireplace
- Recreation Room with Fireplace
- Wood Flooring
Kitchen
- Eat-In Kitchen
- Electric Oven or Range
- Microwave
- Dishwasher
Bedrooms and Bathrooms
- 3 Bedrooms
Laundry
- Dryer
- Washer
Finished Basement
- Basement Fills Entire Space Under The House
- Laundry in Basement
Outdoor Features
- Patio
- Exterior Lighting
Schools
- Sherman Elementary School
- Fort Morgan Middle School
- Fort Morgan High School
Utilities
- Forced Air Heating and Cooling System
Community Details
- No Home Owners Association
- Thompson Add Subdivision
Listing and Financial Details
- Assessor Parcel Number 122906418017
Ownership History
Purchase Details
Home Financials for this Owner
Home Financials are based on the most recent Mortgage that was taken out on this home.Purchase Details
Home Financials for this Owner
Home Financials are based on the most recent Mortgage that was taken out on this home.Purchase Details
Purchase Details
Purchase Details
Similar Homes in Fort Morgan, CO
Home Values in the Area
Average Home Value in this Area
Purchase History
| Date | Type | Sale Price | Title Company |
|---|---|---|---|
| Warranty Deed | $206,000 | None Available | |
| Personal Reps Deed | $153,000 | Nct | |
| Interfamily Deed Transfer | -- | None Available | |
| Quit Claim Deed | -- | None Available | |
| Warranty Deed | $123,000 | None Available |
Mortgage History
| Date | Status | Loan Amount | Loan Type |
|---|---|---|---|
| Open | $19,829 | FHA | |
| Open | $219,983 | FHA | |
| Closed | $202,268 | FHA | |
| Previous Owner | $100,000 | Adjustable Rate Mortgage/ARM | |
| Previous Owner | $25,000 | Credit Line Revolving | |
| Previous Owner | $15,000 | Credit Line Revolving |
Property History
| Date | Event | Price | Change | Sq Ft Price |
|---|---|---|---|---|
| 06/10/2025 06/10/25 | Price Changed | $338,500 | -1.9% | $178 / Sq Ft |
| 06/04/2025 06/04/25 | For Sale | $345,000 | +67.5% | $181 / Sq Ft |
| 01/28/2019 01/28/19 | Off Market | $206,000 | -- | -- |
| 06/15/2018 06/15/18 | Sold | $206,000 | -1.9% | $108 / Sq Ft |
| 05/16/2018 05/16/18 | Pending | -- | -- | -- |
| 05/09/2018 05/09/18 | For Sale | $209,900 | -- | $110 / Sq Ft |
Tax History Compared to Growth
Tax History
| Year | Tax Paid | Tax Assessment Tax Assessment Total Assessment is a certain percentage of the fair market value that is determined by local assessors to be the total taxable value of land and additions on the property. | Land | Improvement |
|---|---|---|---|---|
| 2024 | $1,558 | $19,460 | $1,250 | $18,210 |
| 2023 | $1,558 | $23,150 | $1,490 | $21,660 |
| 2022 | $1,423 | $17,360 | $1,460 | $15,900 |
| 2021 | $1,465 | $17,860 | $1,500 | $16,360 |
| 2020 | $1,239 | $14,690 | $1,430 | $13,260 |
| 2019 | $1,241 | $14,690 | $1,430 | $13,260 |
| 2018 | $853 | $9,950 | $1,150 | $8,800 |
| 2017 | $836 | $9,750 | $1,150 | $8,600 |
| 2016 | $813 | $9,390 | $1,000 | $8,390 |
| 2015 | $801 | $9,390 | $1,000 | $8,390 |
| 2014 | $718 | $8,200 | $800 | $7,400 |
| 2013 | -- | $8,200 | $800 | $7,400 |
Agents Affiliated with this Home
-
Jay Carpenter

Seller's Agent in 2025
Jay Carpenter
The Coates Realty Group, LLC
(970) 768-5069
62 Total Sales
-
Lee Ann Samuels

Seller's Agent in 2018
Lee Ann Samuels
eXp Realty LLC
(970) 441-0063
160 Total Sales
-
D
Buyer's Agent in 2018
Dean LeGrant
CENTURY 21 Cornerstone
Map
Source: IRES MLS
MLS Number: 849612
APN: 122906418017
