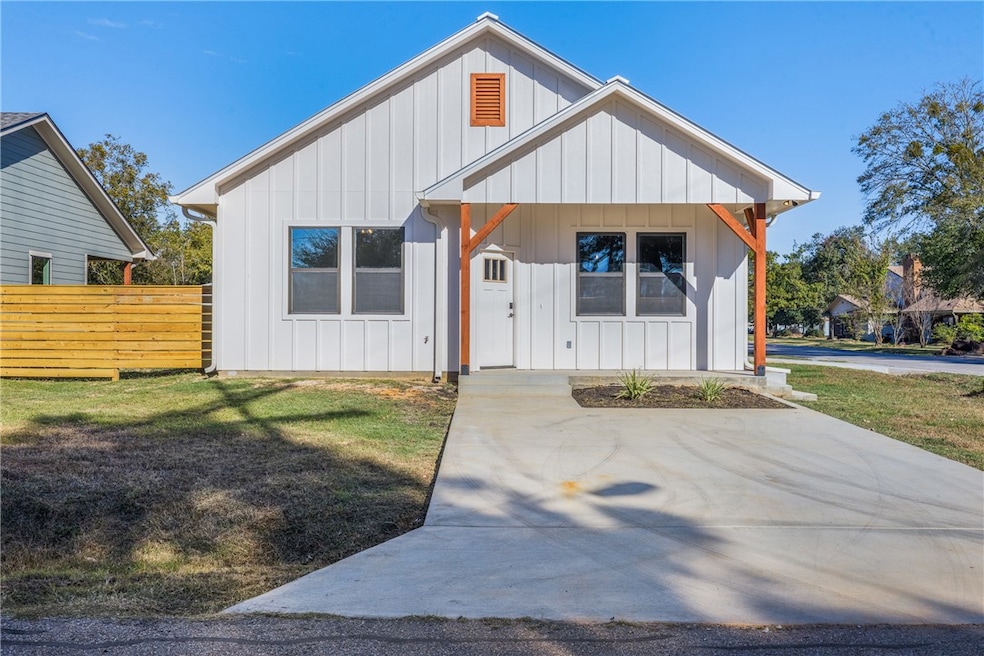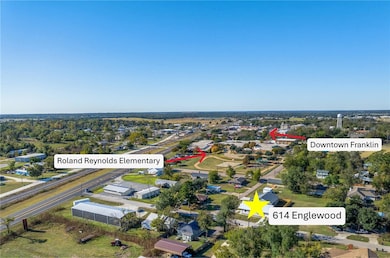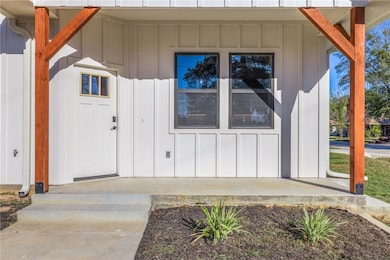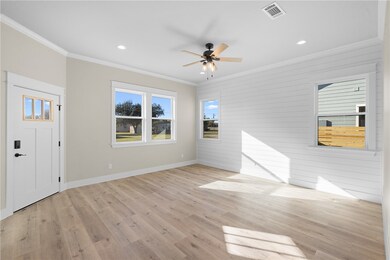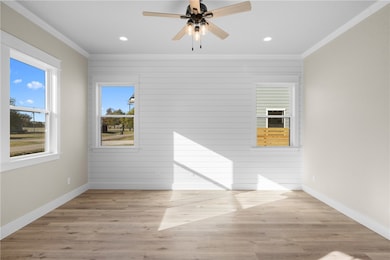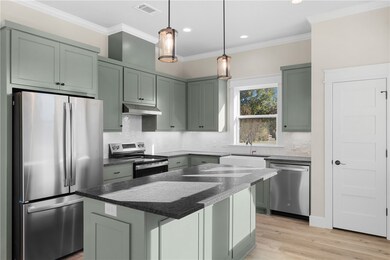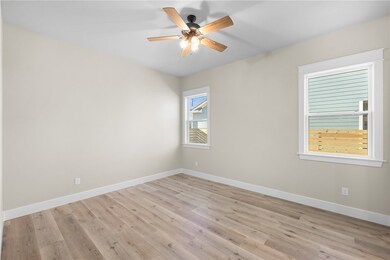614 E Englewood St Franklin, TX 77856
Estimated payment $1,834/month
Highlights
- Traditional Architecture
- Corner Lot
- No HOA
- Roland Reynolds Elementary School Rated A
- High Ceiling
- Covered Patio or Porch
About This Home
This new 3 bedroom, 2 bath home sits on a corner lot in a walkable part of Franklin, just steps from Roland Reynolds Elementary and close to downtown. The one-story layout pulls in natural light through tall wood-wrapped windows and comes finished with oversized plank LVP flooring, ceiling fans and a full appliance package that includes the washer, dryer, and refrigerator. The kitchen features shaker cabinets, a farmhouse sink, a large island, and solid workspace designed for everyday use. The primary suite includes a luxurious shower, dual sinks and a walk-in closet with custom built-ins. Outside, the corner lot adds space and both the front porch and covered back patio give you usable spots to unwind or grill. Landscaping is already in place keeping yard work simple from day one. The home was built with spray foam insulation, and all major phase inspections have been completed for added peace of mind. Give us a call for more information today.
Listing Agent
Keller Williams Realty Brazos Valley office License #0706375 Listed on: 11/14/2025

Home Details
Home Type
- Single Family
Year Built
- Built in 2025
Lot Details
- 5,561 Sq Ft Lot
- Privacy Fence
- Wood Fence
- Corner Lot
Parking
- 1 Car Garage
- Attached Carport
Home Design
- Traditional Architecture
- Slab Foundation
- Metal Roof
- HardiePlank Type
Interior Spaces
- 1,283 Sq Ft Home
- 1-Story Property
- Dry Bar
- High Ceiling
- Ceiling Fan
- Vinyl Flooring
Kitchen
- Built-In Electric Oven
- Electric Range
- Microwave
- Dishwasher
- Kitchen Island
- Farmhouse Sink
- Disposal
Bedrooms and Bathrooms
- 3 Bedrooms
- 2 Full Bathrooms
Laundry
- Dryer
- Washer
Utilities
- Central Heating and Cooling System
- Programmable Thermostat
- Thermostat
- Electric Water Heater
Additional Features
- ENERGY STAR Qualified Appliances
- Covered Patio or Porch
Community Details
- No Home Owners Association
- Building Patio
Listing and Financial Details
- Legal Lot and Block 7B / 7
- Assessor Parcel Number 060800-000647B
Map
Home Values in the Area
Average Home Value in this Area
Property History
| Date | Event | Price | List to Sale | Price per Sq Ft |
|---|---|---|---|---|
| 11/14/2025 11/14/25 | For Sale | $292,000 | -- | $228 / Sq Ft |
Source: Bryan-College Station Regional Multiple Listing Service
MLS Number: 25011982
- 515 N Sharp St
- 610 E Englewood St
- 210 Holly St
- 712 Perkins St
- 407 Holly St
- 411 N Wrangler St
- 407 Bremond St
- 101 Edwards St
- Tract 1 Farm To Market 1940
- Tract 2 Farm To Market 1940
- Fm979
- 0 Turner Ln
- TBD Hwy 79 U S 79
- 3931 Fairway
- 801 N Center St
- 207 W Grant St
- 415 W Decherd St
- TBD Little Mississippi Cemetery Rd
- 1152 McNutt Rd (+ -2 0 Acres)
- 967 Rd
- 712 Sharp St
- 7405 New Church Cemetery Rd
- 9776 Calhoun Rd
- 14452 Old Hearne Rd
- 6029 Crest Bridge Ct
- 12877 E State Highway 21
- 732 Rogers St
- 11357 Oak Lake Rd
- 11351 Oak Lake Rd
- 3403 Judythe Ct
- 3402 Judythe Ct
- 2076 Oakwood Forest Dr
- 3206 Chapel Ct
- 3007 Stevens Dr
- 2912 Goldberg Dr
- 3629 Elaine Dr
- 4001 Golden Eagle Dr Unit B
- 2508 Lightfoot Ln
- 2006 Wilkes St
- 2548 Elkhorn Trail
