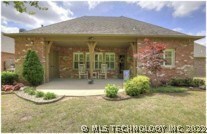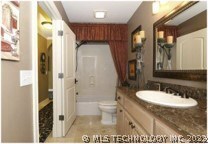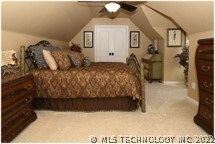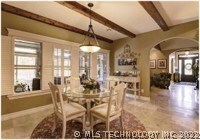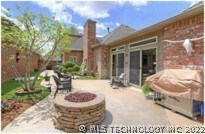
614 E Huntsville Place Broken Arrow, OK 74011
Indian Springs Estates NeighborhoodHighlights
- Spa
- Mature Trees
- Vaulted Ceiling
- Gated Community
- French Provincial Architecture
- Outdoor Fireplace
About This Home
As of February 2020Beautifully appointed villa with quality superb taste. Spacious master with remodeled bath and new carpet. Stone accents, beamed ceiling. Private courtyard has in-ground spa and fire pit. Heated and cooled garage with golf cart entrance. Backs to private
Home Details
Home Type
- Single Family
Est. Annual Taxes
- $4,044
Year Built
- Built in 2004
Lot Details
- 9,040 Sq Ft Lot
- South Facing Home
- Landscaped
- Sprinkler System
- Mature Trees
- Wooded Lot
HOA Fees
- $85 Monthly HOA Fees
Parking
- 3 Car Attached Garage
- Parking Storage or Cabinetry
- Workshop in Garage
- Side Facing Garage
Home Design
- French Provincial Architecture
- Brick Exterior Construction
- Slab Foundation
- Frame Construction
- Tile Roof
- HardiePlank Type
- Stone
Interior Spaces
- 2,880 Sq Ft Home
- 2-Story Property
- Central Vacuum
- Wired For Data
- Vaulted Ceiling
- Gas Log Fireplace
- Vinyl Clad Windows
- Dryer
- Attic
Kitchen
- Built-In Oven
- Electric Oven
- Electric Range
- Microwave
- Freezer
- Ice Maker
- Dishwasher
- Granite Countertops
Flooring
- Carpet
- Tile
Bedrooms and Bathrooms
- 3 Bedrooms
- 3 Full Bathrooms
Home Security
- Security System Owned
- Fire and Smoke Detector
Outdoor Features
- Spa
- Covered patio or porch
- Outdoor Fireplace
- Fire Pit
- Exterior Lighting
- Rain Gutters
Schools
- Spring Creek Elementary School
- Broken Arrow High School
Utilities
- Zoned Heating and Cooling
- Heating System Uses Gas
- Programmable Thermostat
- Gas Water Heater
- Water Softener
- High Speed Internet
- Phone Available
- Cable TV Available
Listing and Financial Details
- Home warranty included in the sale of the property
Community Details
Overview
- The Lakes At Indian Springs Ii Subdivision
- Greenbelt
Recreation
- Community Spa
- Hiking Trails
Security
- Gated Community
Ownership History
Purchase Details
Purchase Details
Home Financials for this Owner
Home Financials are based on the most recent Mortgage that was taken out on this home.Purchase Details
Home Financials for this Owner
Home Financials are based on the most recent Mortgage that was taken out on this home.Similar Homes in Broken Arrow, OK
Home Values in the Area
Average Home Value in this Area
Purchase History
| Date | Type | Sale Price | Title Company |
|---|---|---|---|
| Warranty Deed | -- | Oath Law | |
| Warranty Deed | $345,000 | Apex Ttl & Closing Serviecs | |
| Warranty Deed | $353,000 | None Available |
Mortgage History
| Date | Status | Loan Amount | Loan Type |
|---|---|---|---|
| Previous Owner | $335,350 | New Conventional | |
| Previous Owner | $1,208,636 | Unknown |
Property History
| Date | Event | Price | Change | Sq Ft Price |
|---|---|---|---|---|
| 02/20/2020 02/20/20 | Sold | $345,000 | -4.2% | $120 / Sq Ft |
| 11/27/2019 11/27/19 | Pending | -- | -- | -- |
| 11/27/2019 11/27/19 | For Sale | $360,000 | +2.0% | $125 / Sq Ft |
| 09/14/2018 09/14/18 | Sold | $353,000 | -1.9% | $123 / Sq Ft |
| 08/14/2018 08/14/18 | Pending | -- | -- | -- |
| 08/14/2018 08/14/18 | For Sale | $360,000 | +6.2% | $125 / Sq Ft |
| 04/13/2017 04/13/17 | Sold | $339,000 | 0.0% | $108 / Sq Ft |
| 02/27/2017 02/27/17 | Pending | -- | -- | -- |
| 02/27/2017 02/27/17 | For Sale | $339,000 | -- | $108 / Sq Ft |
Tax History Compared to Growth
Tax History
| Year | Tax Paid | Tax Assessment Tax Assessment Total Assessment is a certain percentage of the fair market value that is determined by local assessors to be the total taxable value of land and additions on the property. | Land | Improvement |
|---|---|---|---|---|
| 2024 | $4,894 | $38,088 | $5,653 | $32,435 |
| 2023 | $4,894 | $39,089 | $5,648 | $33,441 |
| 2022 | $4,789 | $36,950 | $6,854 | $30,096 |
| 2021 | $4,792 | $36,950 | $6,854 | $30,096 |
| 2020 | $5,123 | $38,830 | $5,830 | $33,000 |
| 2019 | $5,127 | $38,830 | $5,830 | $33,000 |
| 2018 | $4,856 | $37,290 | $5,830 | $31,460 |
| 2017 | $4,044 | $31,900 | $5,830 | $26,070 |
| 2016 | $4,039 | $31,900 | $5,830 | $26,070 |
| 2015 | $4,004 | $31,900 | $5,830 | $26,070 |
| 2014 | $4,048 | $31,900 | $5,830 | $26,070 |
Agents Affiliated with this Home
-
Chet Wilson

Seller's Agent in 2020
Chet Wilson
Keller Williams Preferred
(918) 691-2898
4 in this area
160 Total Sales
-
Joanna Ford

Buyer's Agent in 2020
Joanna Ford
Realty One Group Dreamers
(602) 430-1432
44 in this area
522 Total Sales
-
Carri Ray

Seller's Agent in 2018
Carri Ray
Trinity Properties
(918) 520-7149
20 in this area
1,636 Total Sales
-
Kelly Garrison

Seller's Agent in 2017
Kelly Garrison
The Garrison Group LLC.
(918) 808-3065
9 in this area
345 Total Sales
-
B
Buyer's Agent in 2017
Bonnie Baker
Dreamers Referral Associates
Map
Source: MLS Technology
MLS Number: 1830414
APN: 80178-74-02-59210
- 7714 S 5th St
- 7800 S 7th St
- 7505 S 4th St
- 301 E Glendale St
- 7401 S 2nd St
- 405 E Decatur St
- 508 E Ocala St
- 701 E Yuma Dr
- 509 E Pensacola St
- 609 E Pensacola St
- 604 E Albuquerque St
- 505 E Yuma Dr
- 501 E Yuma Dr
- 501 E Winston Cir
- 406 Fairway Dr
- 913 E Shreveport St
- 2703 W Union Place
- 717 Meadowood Dr
- 503 Fairway Dr
- 8324 S Wright Ave

