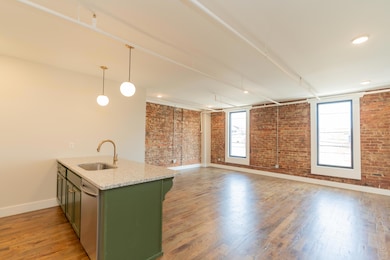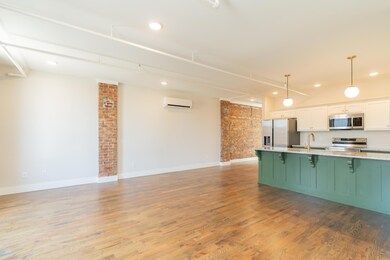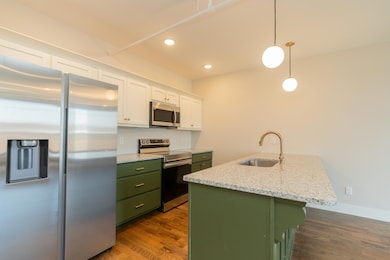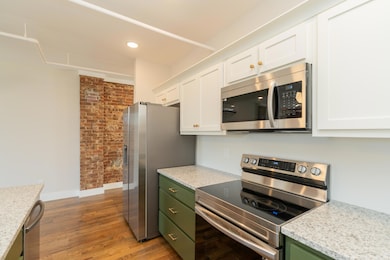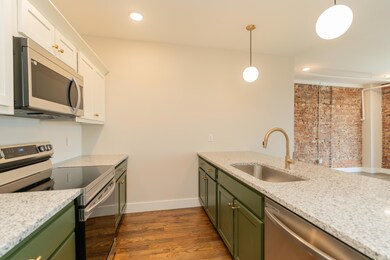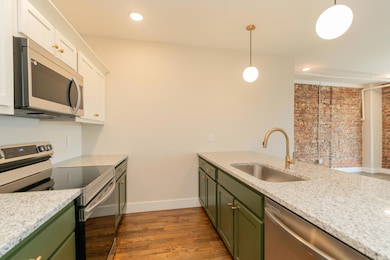614 E Main St Chattanooga, TN 37408
Southside NeighborhoodHighlights
- 0.42 Acre Lot
- Wood Flooring
- Granite Countertops
- Open Floorplan
- High Ceiling
- 4-minute walk to Jefferson Heights Park
About This Home
Are you in search of a dynamic live-work space with a prominent street presence? Look no further than 614 E Main Street, Unit 202, a loft rental within the 1890 Lofts building, a recently renovated historic Southside gem that redefines urban living. This exceptional 2-bedroom, 1-bathroom apartment boasts a generous 1,320 square feet of space, seamlessly blending the historic timeless charm with modern comforts. Nestled in the vibrant Southside district, this exquisite residence greets you with 9-foot-tall ceilings, adorning nearly every room with an expansive and airy atmosphere.
Step inside and be greeted by beautiful wood floors that lead you through this extraordinary apartment. The open living area, drenched in natural light from oversized windows facing Main Street, provides a stunning backdrop for your daily activities. Within the bathrooms, you'll enjoy endless hot water with the tankless water heater, granite countertops, as well as a gorgeous, tiled floor, adding a touch of sophistication to your daily routines. The kitchen features luxurious granite countertops and state-of-the-art stainless-steel appliances, making meal preparation a pleasure. There is also plenty of bar seating at the peninsula that divides the kitchen from the living area. In addition to the living space, this apartment offers spacious closets, providing ample storage. 1890 Lofts not only guarantees secure entry for peace of mind but also places you within walking distance of some of the city's finest dining, shopping, and entertainment options. Explore nearby eateries like Main Street Meats, Taqueria Jalisco, or the upcoming Kai Bistro right across the street. Enjoy a leisurely stroll to Jefferson Heights Park and playground, just a few blocks away, or hop on public transportation for a hassle-free daily commute.
Stay comfortable year-round with the energy-efficient mini-split HVAC system, ensuring the perfect climate regardless of the season. For those with tech needs, Cat5 cabling has been thoughtfully installed for seamless connectivity. This exceptional loft includes the added convenience of one dedicated parking space. Don't let this unique opportunity slip away. Elevate your downtown living experience by scheduling a viewing today!
Listing Agent
Real Estate Partners Chattanooga LLC License #353531 Listed on: 08/15/2025

Home Details
Home Type
- Single Family
Est. Annual Taxes
- $16,856
Year Built
- Built in 1890
Lot Details
- 0.42 Acre Lot
- Lot Dimensions are 138x134
- Level Lot
Home Design
- Brick Exterior Construction
- Brick Foundation
- Stone Foundation
- Rolled or Hot Mop Roof
Interior Spaces
- 1,320 Sq Ft Home
- 1-Story Property
- Open Floorplan
- High Ceiling
- Aluminum Window Frames
Kitchen
- Free-Standing Electric Range
- Microwave
- Dishwasher
- Granite Countertops
Flooring
- Wood
- Tile
Bedrooms and Bathrooms
- 2 Bedrooms
- Walk-In Closet
- 1 Full Bathroom
- Bathtub with Shower
Laundry
- Laundry closet
- Stacked Washer and Dryer Hookup
Parking
- Garage
- 1 Attached Carport Space
- Rear-Facing Garage
- Off-Street Parking
- Assigned Parking
Schools
- Battle Academy Elementary School
- Orchard Knob Middle School
- Howard School Of Academics & Tech High School
Utilities
- Zoned Heating and Cooling
- Tankless Water Heater
Listing and Financial Details
- Property Available on 9/16/25
- The owner pays for sewer, trash collection, water
- 12 Month Lease Term
- Available 9/16/25
- Assessor Parcel Number 145l J 017
Community Details
Overview
- No Home Owners Association
Pet Policy
- Limit on the number of pets
- Pet Size Limit
- Dogs Allowed
- Breed Restrictions
Map
Source: Greater Chattanooga REALTORS®
MLS Number: 1518763
APN: 145L-J-017
- 661 E 16th St
- 1572 Madison St
- 1576 Madison St
- 1584 Madison St
- 1461 Madison St
- 509 E 16th St
- 510 E Main St
- 1511 Adams St Unit 301
- 1511 Adams St
- 1569 Adams St
- 1587 Adams St
- 1617 Adams St
- 1404 Slayton St
- 845 Burnside Place
- 1832 Madison St
- 725 Burnside Place
- 1621 Fagan St
- 1615 Fagan St
- 1603 Fagan St Unit 201
- 1603 Fagan St
- 1428 Park Ave
- 515 E Main St
- 1420 Madison St Unit ID1232885P
- 1418 Adams St
- 518 E 17th St
- 1617 Adams St
- 900 E Main St
- 901 E Main St
- 1968 Rossville Ave
- 1445 Fagan St
- 1362 Passenger St
- 1362 Passenger St Unit 3008.1410083
- 1362 Passenger St Unit 275.1410081
- 1362 Passenger St Unit 3017.1410089
- 1362 Passenger St Unit 2008.1410084
- 1622 Read Ave
- 769 Burnside Place Unit 24
- 2100 Rossville Ave
- 186 E 19th St
- 979 Montague Place

