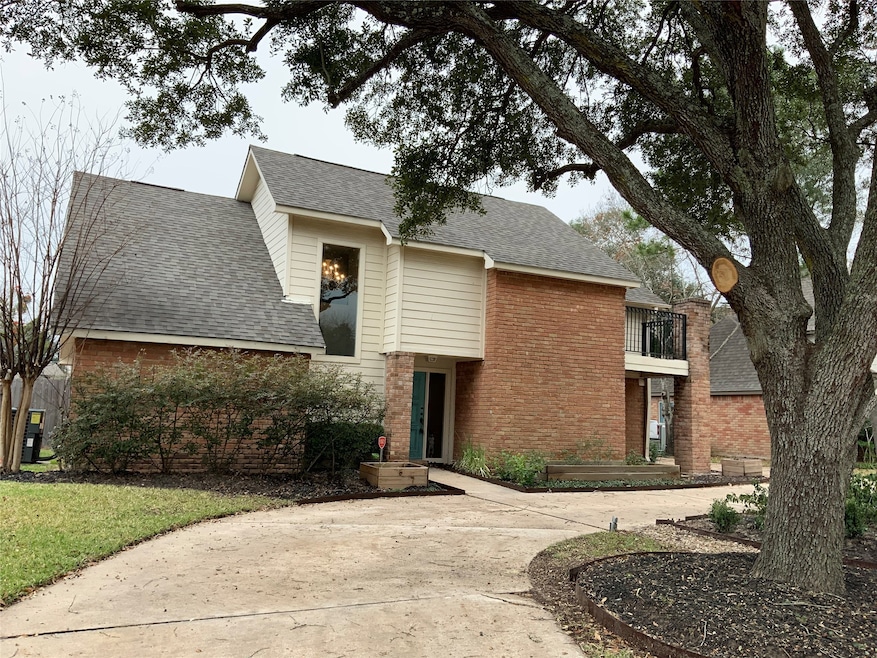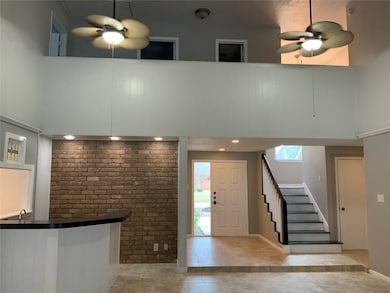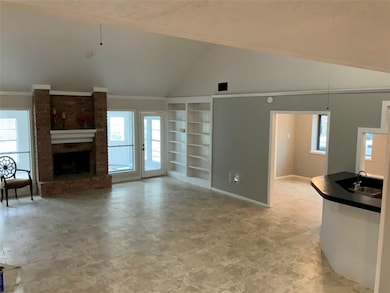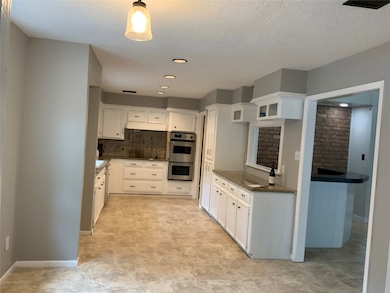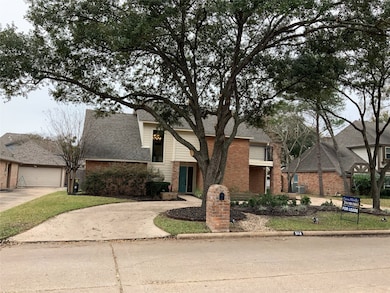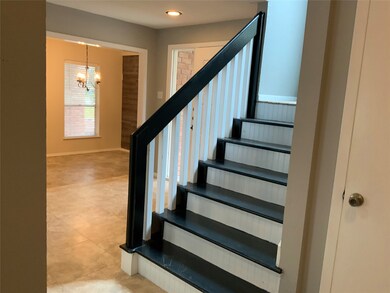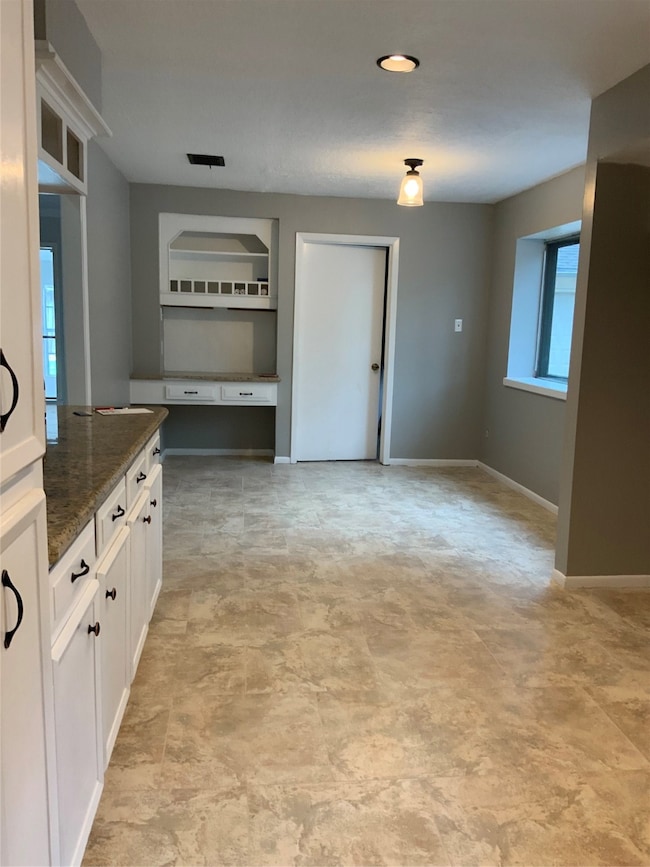Highlights
- Heated In Ground Pool
- English Architecture
- High Ceiling
- Nottingham Country Elementary School Rated A
- Wood Flooring
- Screened Porch
About This Home
AFFORDABLE HOUSING FOR RENT!! Come see this 4 bedroom 2 1/2 bath brick home featuring a Large Pool and Spa nestled in the beautiful trimmed trees. Located in one of Katy’s Established Neighborhoods and is close to the Katy Schools! Newly tiled, New Stainless Steel Appliances, Freshly painted Neutral Gray walls throughout. The Master Suite is Downstairs with a large walk-in closet. All the other bedrooms are upstairs. The Living Room features a Wet Bar and Opens to the Large Breakfast room off the Kitchen. Plenty of Space for the Chef and the Formal Dining is Perfect for Dinner Parties. Such a great home to Entertain in. There is a Private Upstairs & Downstairs Patio as well as a Screened in Sunroom off the Pool area. The Roof is 2 years old and the Pool has been resurfaced. The Owner is a licensed agent. Recent Drainage & Landscaping was done. Come take a look.
Home Details
Home Type
- Single Family
Est. Annual Taxes
- $4,849
Year Built
- Built in 1979
Lot Details
- 8,510 Sq Ft Lot
- East Facing Home
Parking
- 2 Car Detached Garage
Home Design
- English Architecture
Interior Spaces
- 2,513 Sq Ft Home
- 2-Story Property
- High Ceiling
- Ceiling Fan
- Wood Burning Fireplace
- Screened Porch
- Washer and Electric Dryer Hookup
Kitchen
- Double Oven
- Dishwasher
- Disposal
Flooring
- Wood
- Brick
- Carpet
- Tile
Bedrooms and Bathrooms
- 4 Bedrooms
Pool
- Heated In Ground Pool
- Spa
Schools
- Nottingham Country Elementary School
- Memorial Parkway Junior High School
- Taylor High School
Utilities
- Central Heating and Cooling System
- No Utilities
- Cable TV Available
Listing and Financial Details
- Property Available on 11/7/25
- Long Term Lease
Community Details
Overview
- Nottingham Country Hoa/Crest Mgmt Association
- Nottingham Country Sec 06 Subdivision
Recreation
- Community Pool
Pet Policy
- Pets Allowed
- Pet Deposit Required
Map
Source: Houston Association of REALTORS®
MLS Number: 12439204
APN: 1102860000018
- 506 Windsor Glen Dr
- 20626 Chestnut Hills Dr
- 700 W Greens Rd Unit 52
- 20615 Cranfield Dr
- 802 Sterling Creek Cir
- 20904 Sunrise Pine View Ln
- 910 Caswell Ct
- 20518 Hampshire Rocks Dr
- 20326 Laverton Dr
- 927 Dominion Dr
- 1510 Brickarbor Dr
- 21014 Cimarron Pkwy
- 20915 Park Row Blvd
- 20519 Park Pine Dr
- 1011 Crossfield Dr
- 1618 Brickarbor Dr
- 20815 Park Pine Dr
- 20627 Burwood Cir
- 21111 Park Wick Ln
- 1023 Barkston Dr
- 607 Ellingham Dr
- 20631 Cranfield Dr
- 20914 Sun Creek Dr
- 21540 Provincial Blvd
- 815 Sterling Creek Cir
- 21077 Kingsland Blvd
- 20506 Laverton Dr
- 913 Sweet Pine Dr
- 918 Sterling Creek Cir
- 333 Dominion Dr
- 21101 Kingsland Blvd
- 20807 Westgreen Ct
- 930 Caswell Ct
- 21550 Provincial Blvd
- 1518 Bugle Run Dr
- 706 Houghton Rd
- 20507 Broughwood Cir
- 20807 Union Park Dr
- 1814 Brickarbor Dr
- 2000 Westborough Dr
