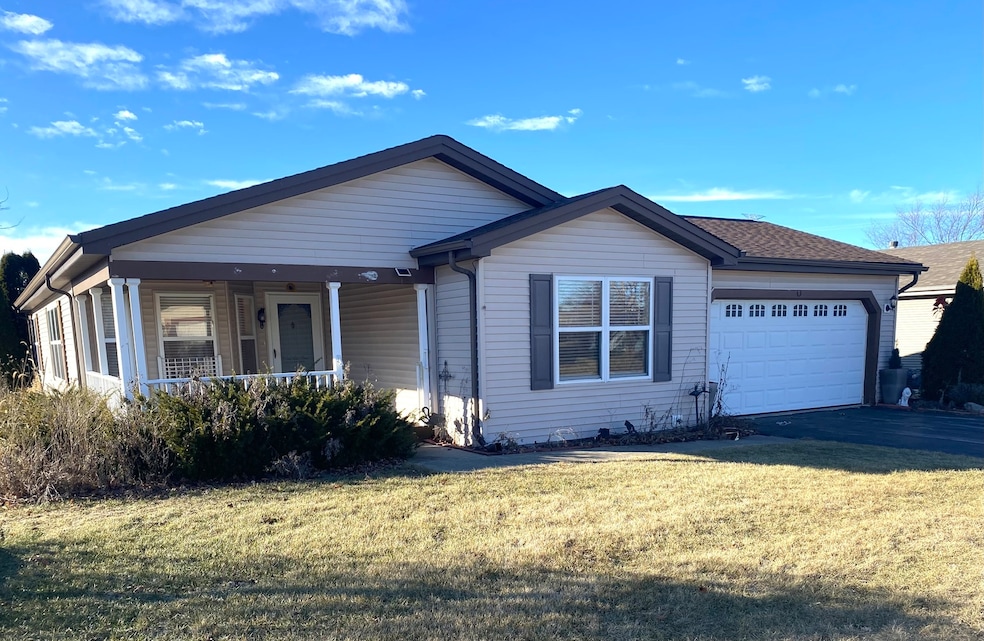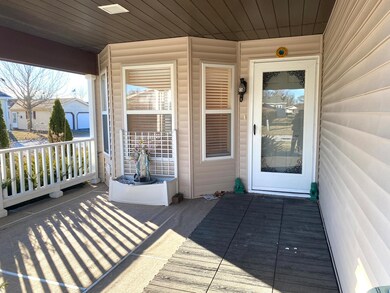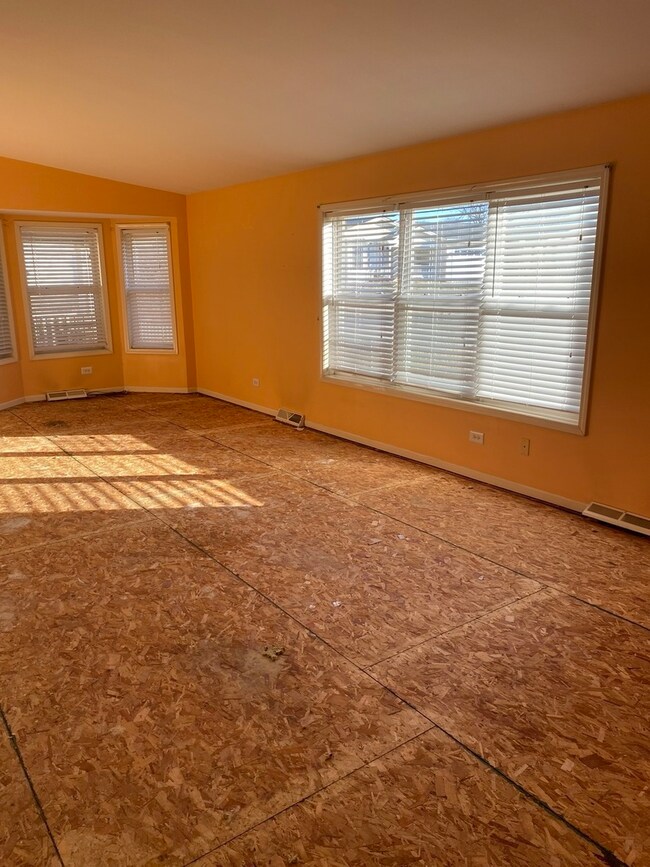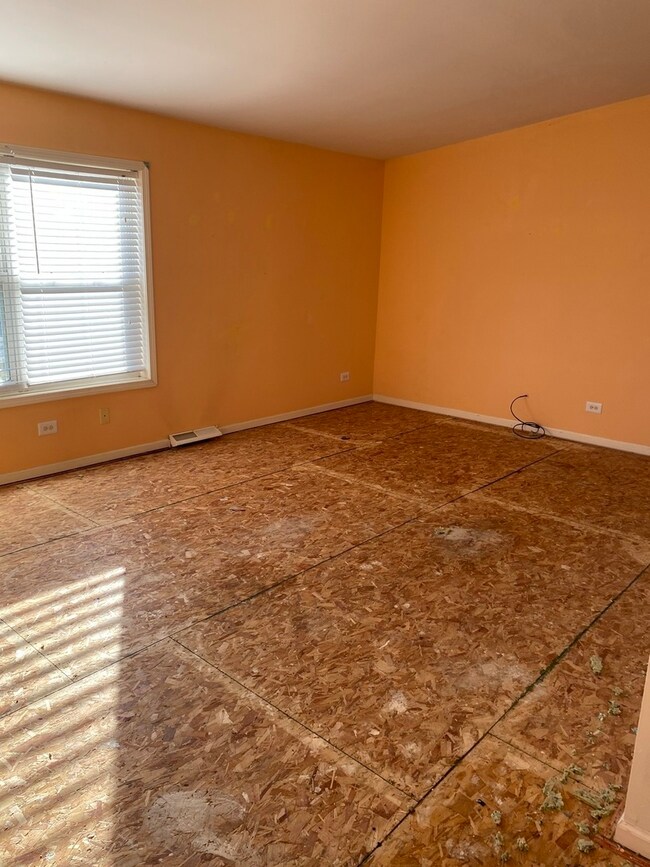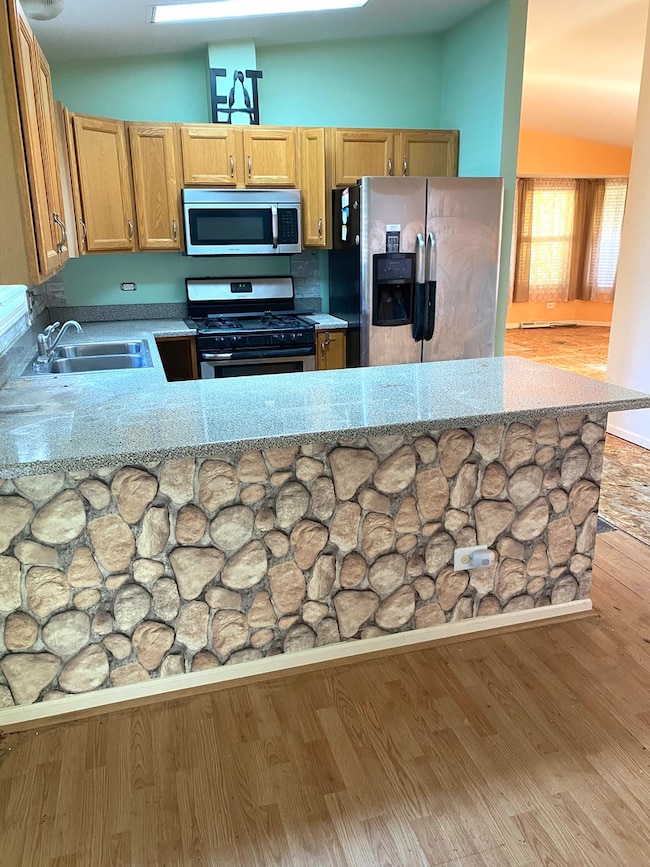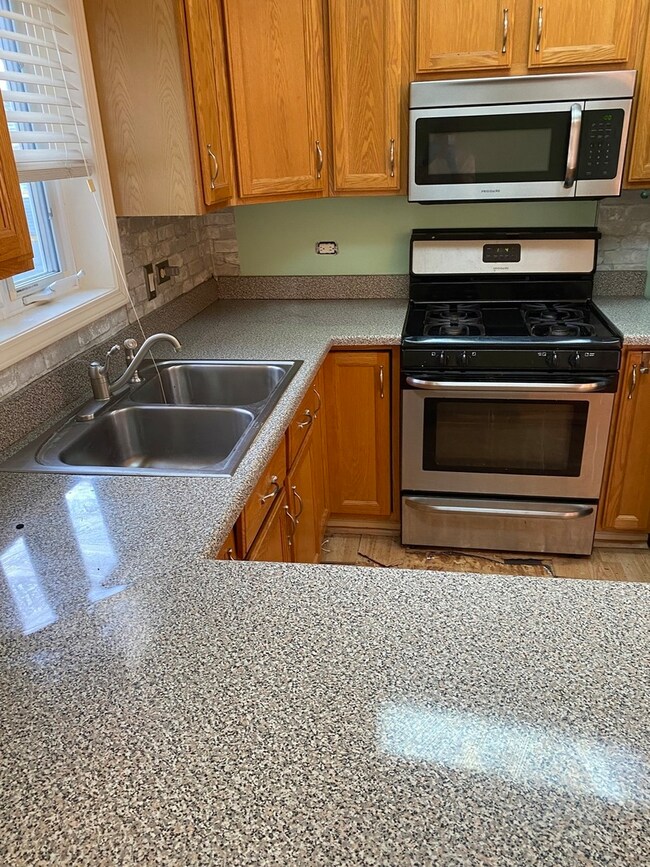
614 Filly Ln Grayslake, IL 60030
Highlights
- Community Lake
- Clubhouse
- Breakfast Room
- Fremont Intermediate School Rated A-
- Ranch Style House
- Enclosed patio or porch
About This Home
As of February 2025Active Adults, 55 & over, 2 BEDROOM,2 BATH WITH VAULTED CEILINGS,PROPERTY IS BEING SOLD AS-IS . FURANCE 2024,WATER HEATER 2024, Enjoy this private community with it's beautiful countryside & lakeside settings.
Last Agent to Sell the Property
HomeSmart Connect LLC License #475141310 Listed on: 01/18/2025

Last Buyer's Agent
Ashley Arzer
Redfin Corporation License #475171535

Home Details
Home Type
- Single Family
Est. Annual Taxes
- $155
Year Built
- Built in 1995
Lot Details
- Lot Dimensions are 25x120
- Leasehold Lot
HOA Fees
- $1,027 Monthly HOA Fees
Parking
- 2 Car Attached Garage
Home Design
- Ranch Style House
- Slab Foundation
- Vinyl Siding
Interior Spaces
- 1,560 Sq Ft Home
- Ceiling Fan
- Family Room
- Combination Dining and Living Room
- Breakfast Room
Kitchen
- Range
- Microwave
- Dishwasher
- Disposal
Bedrooms and Bathrooms
- 2 Bedrooms
- 2 Potential Bedrooms
- Bathroom on Main Level
- 2 Full Bathrooms
Laundry
- Laundry Room
- Laundry on main level
Outdoor Features
- Enclosed patio or porch
Schools
- Fremont Elementary School
- Fremont Middle School
- Mundelein Cons High School
Utilities
- Forced Air Heating and Cooling System
- Heating System Uses Natural Gas
Listing and Financial Details
- Senior Tax Exemptions
Community Details
Overview
- Association fees include clubhouse, exercise facilities, lawn care, scavenger, snow removal
- Saddlebrook Farms Subdivision, Secretariat Floorplan
- Community Lake
Amenities
- Clubhouse
Similar Homes in Grayslake, IL
Home Values in the Area
Average Home Value in this Area
Property History
| Date | Event | Price | Change | Sq Ft Price |
|---|---|---|---|---|
| 02/14/2025 02/14/25 | Sold | $100,000 | +1.0% | $64 / Sq Ft |
| 01/27/2025 01/27/25 | Pending | -- | -- | -- |
| 01/18/2025 01/18/25 | For Sale | $99,000 | +75.2% | $63 / Sq Ft |
| 10/05/2012 10/05/12 | Sold | $56,500 | -19.2% | $39 / Sq Ft |
| 09/24/2012 09/24/12 | Pending | -- | -- | -- |
| 09/12/2012 09/12/12 | For Sale | $69,900 | -- | $48 / Sq Ft |
Tax History Compared to Growth
Agents Affiliated with this Home
-
Karen Sanchez

Seller's Agent in 2025
Karen Sanchez
HomeSmart Connect LLC
(773) 255-6570
5 in this area
143 Total Sales
-

Buyer's Agent in 2025
Ashley Arzer
Redfin Corporation
(224) 699-5002
-
Jim Starwalt

Seller's Agent in 2012
Jim Starwalt
Better Homes and Gardens Real Estate Star Homes
(847) 650-9139
30 in this area
1,505 Total Sales
-
G
Buyer's Agent in 2012
Gabriela Appelt
SBF Homes LLC
Map
Source: Midwest Real Estate Data (MRED)
MLS Number: 12273651
APN: M1-20-302-080
- 611 Filly Ln
- 608 Filly Ln Unit 205
- 337 Belmont Ct
- 1220 Pinto Ln Unit 328
- 1405 Scenic View
- 1423 Scenic View
- 4 Furlong Ct
- 3477 Steeplechase Way Unit 872
- 3455 Steeplechase Way Unit 837
- 14 Devonshire Ct
- 16 Devonshire Ct Unit 140
- 1537 Colt Ln Unit 1481
- 1522 Pharoah Ct Unit 1462
- 1493 Equestrian Dr
- 9 Derby Ct Unit 20
- 1438 Equestrian Dr Unit 1258
- 3404 Steeplechase Way
- 1811 Paddock Ct
- 1801 Paddock Ct Unit 411
- 1 Rocking Horse Ln Unit 2001
