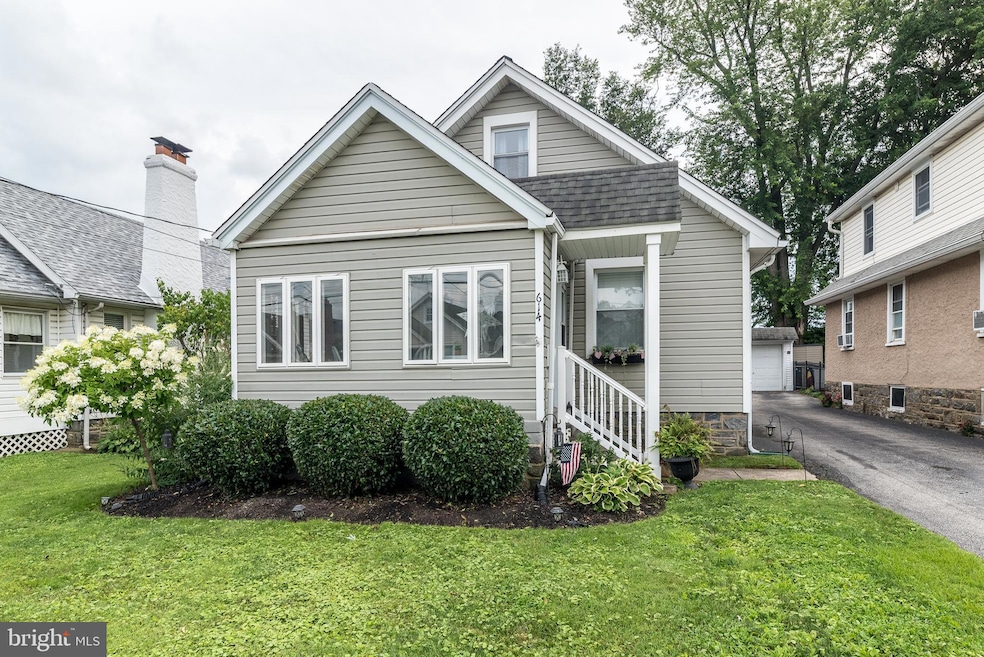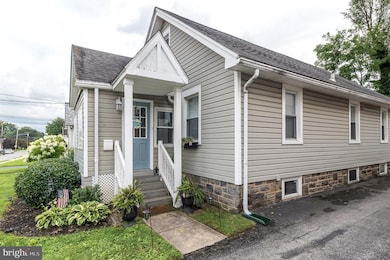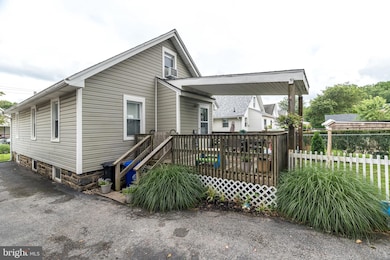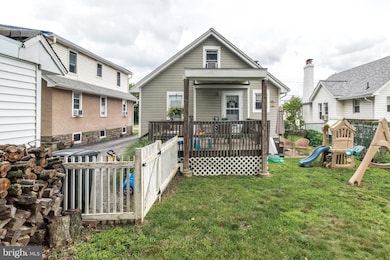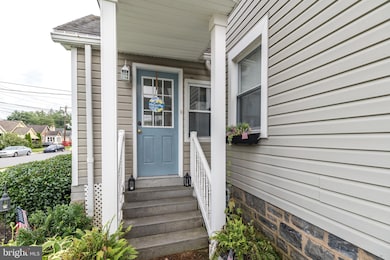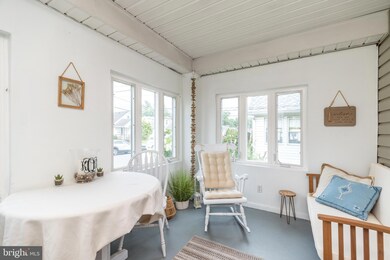
614 Furlong Ave Havertown, PA 19083
Estimated payment $2,851/month
Highlights
- Popular Property
- Cape Cod Architecture
- Recreation Room
- Manoa Elementary School Rated A
- Deck
- 5-minute walk to Thompson Nature Park
About This Home
A Havertown House you’ll love!
From the moment you step inside, you’ll be greeted by warmth and character, offering a perfect place to settle in and build lasting memories. This inviting single home features 3 bedrooms and a full bath. Open concept with quaint front enclosed porch leading into the living room with wood burning fireplace, dining room, and updated kitchen. The kitchen boasts white cabinets, granite counters, subway tile backsplash, and updated appliances. From the hallway you will find two bright and cheery bedrooms along with an updated full bathroom. Upstairs, the second floor features a spacious finished room currently being used as a bedroom. With its open layout, this space easily lends itself to being divided into two separate rooms, or add a dormer for more living space. It also includes a large walk-in closet, offering storage and function. The full basement has a large finished recreation room, playroom, office space, and plenty of storage. Step out the backdoor onto a covered deck with a private backyard. The backyard is fenced in and backs up to the Manoa Elementary School sports fields. There is a shared driveway, which leads to your detached garage. Located in a quiet, friendly neighborhood, this home is just minutes from local shops, parks and top rated schools. With everything you need right at your doorstep, you’ll quickly fall in love with both the house and the community.
Updates include: Central air-2024, New water heater-2024, New water line to street-2022, Bathroom updated-2022, Basement-2021-2023, Kitchen & Appliances-2018.
Home Details
Home Type
- Single Family
Est. Annual Taxes
- $6,361
Year Built
- Built in 1930
Lot Details
- 4,095 Sq Ft Lot
- Back and Front Yard
- Property is in very good condition
Parking
- 1 Car Detached Garage
- 1 Driveway Space
- Front Facing Garage
Home Design
- Cape Cod Architecture
- Permanent Foundation
- Stone Foundation
- Asbestos Shingle Roof
- Stone Siding
- Vinyl Siding
- Concrete Perimeter Foundation
Interior Spaces
- 1,204 Sq Ft Home
- Property has 1.5 Levels
- Stone Fireplace
- Living Room
- Dining Room
- Recreation Room
- Wood Flooring
Kitchen
- Gas Oven or Range
- Microwave
- Dishwasher
- Disposal
Bedrooms and Bathrooms
- En-Suite Primary Bedroom
- 1 Full Bathroom
Partially Finished Basement
- Basement Fills Entire Space Under The House
- Laundry in Basement
Outdoor Features
- Deck
- Porch
Schools
- Haverford Senior High School
Utilities
- Central Air
- Hot Water Heating System
- Natural Gas Water Heater
Community Details
- No Home Owners Association
- Manoa Subdivision
Listing and Financial Details
- Coming Soon on 7/23/25
- Tax Lot 427-000
- Assessor Parcel Number 22-09-01078-00
Map
Home Values in the Area
Average Home Value in this Area
Tax History
| Year | Tax Paid | Tax Assessment Tax Assessment Total Assessment is a certain percentage of the fair market value that is determined by local assessors to be the total taxable value of land and additions on the property. | Land | Improvement |
|---|---|---|---|---|
| 2024 | $5,988 | $232,900 | $88,630 | $144,270 |
| 2023 | $5,818 | $232,900 | $88,630 | $144,270 |
| 2022 | $5,682 | $232,900 | $88,630 | $144,270 |
| 2021 | $9,257 | $232,900 | $88,630 | $144,270 |
| 2020 | $5,167 | $111,160 | $50,300 | $60,860 |
| 2019 | $5,071 | $111,160 | $50,300 | $60,860 |
| 2018 | $4,984 | $111,160 | $0 | $0 |
| 2017 | $4,879 | $111,160 | $0 | $0 |
| 2016 | $610 | $111,160 | $0 | $0 |
| 2015 | $610 | $111,160 | $0 | $0 |
| 2014 | $610 | $111,160 | $0 | $0 |
Property History
| Date | Event | Price | Change | Sq Ft Price |
|---|---|---|---|---|
| 04/12/2018 04/12/18 | Sold | $219,000 | 0.0% | $182 / Sq Ft |
| 03/12/2018 03/12/18 | Pending | -- | -- | -- |
| 03/09/2018 03/09/18 | For Sale | $219,000 | -- | $182 / Sq Ft |
Purchase History
| Date | Type | Sale Price | Title Company |
|---|---|---|---|
| Deed | $219,000 | Sage Primier Settlements | |
| Deed | $145,000 | Lawyers Title Insurance Corp | |
| Deed | $115,000 | -- |
Mortgage History
| Date | Status | Loan Amount | Loan Type |
|---|---|---|---|
| Open | $199,000 | New Conventional | |
| Closed | $199,000 | New Conventional | |
| Closed | $197,100 | New Conventional | |
| Previous Owner | $95,500 | New Conventional | |
| Previous Owner | $100,000 | No Value Available | |
| Previous Owner | $117,300 | VA |
Similar Homes in Havertown, PA
Source: Bright MLS
MLS Number: PADE2096122
APN: 22-09-01078-00
- 555 Grand Ave
- 118 Wyndmoor Rd
- 155 Wyndmoor Rd
- 1950 W Chester Pike
- 14 Claremont Blvd
- 118 Wilson Ave
- 109 Wilson Ave
- 220 Glendale Rd
- 1242 Fairview Ave
- 27 Shelbourne Rd
- 110 Sycamore Rd
- 26 N Edmonds Ave
- 6 N Lexington Ave
- 1328 Bon Air Terrace
- 476 Olympic Ave
- 1430 Brierwood Rd
- 46 Woodbine Rd
- 4 Sunnyhill Ln
- 106 Sunnyhill Ln
- 1435 Sunnyhill Ln
- 228 Stanley Ave
- 66 S Eagle Rd
- 400 Glendale Rd
- 4410 Township Line Rd
- 3206 Township Line Rd
- 29 Fulmer Ave
- 645 Glendale Rd
- 1220-1250 Roosevelt Dr
- 1901 W Chester Pike
- 1323-1333 Darby Rd
- 218 Pilgrim Ln Unit 1
- 17 Tenby Rd
- 15 W Township Line Rd Unit 2nd Floor
- 824 Burmont Rd
- 4633 State Rd
- 9218 W Chester Pike Unit 1
- 909 Fairfax Rd
- 48 W Eagle Rd
- 867 Gainsboro Rd
- 10 S Kirklyn Ave
