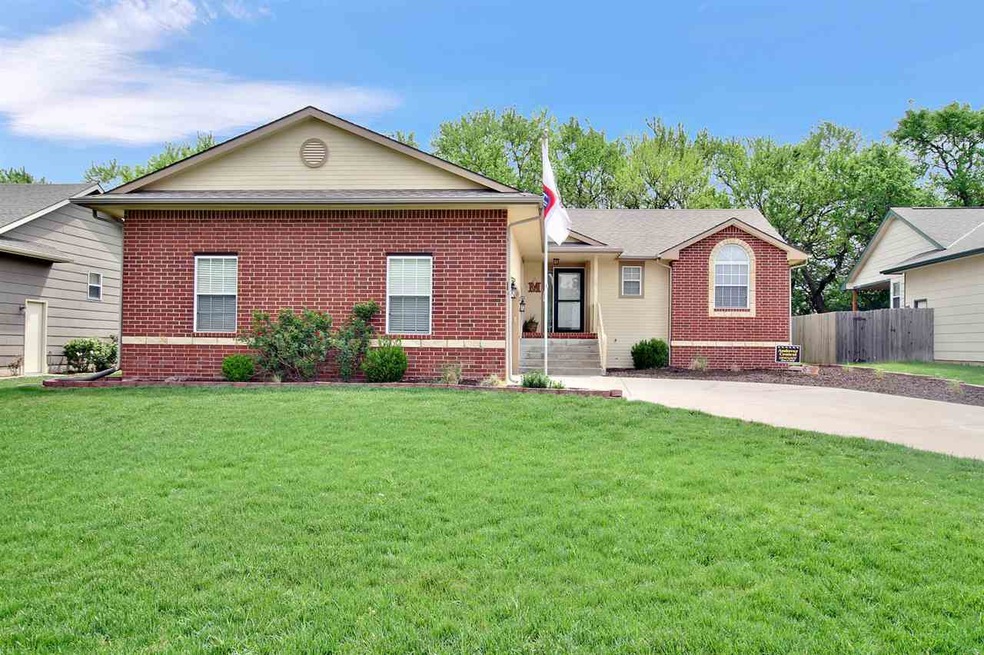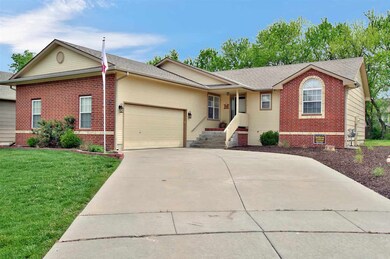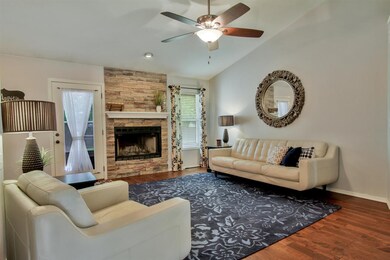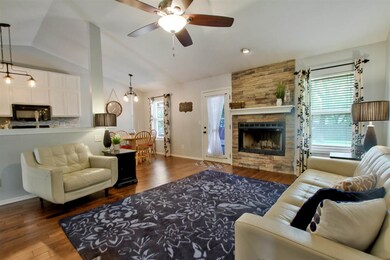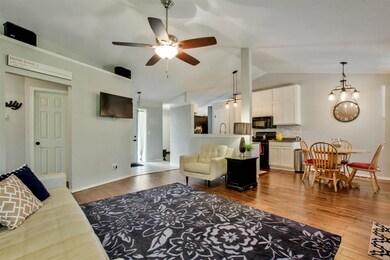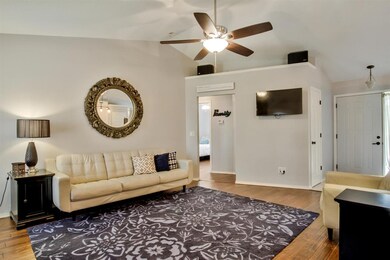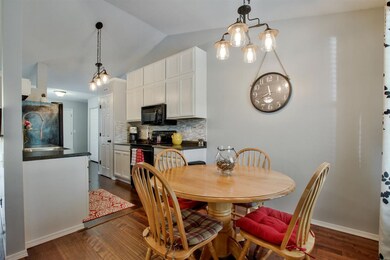
614 Havenwood Ct Andover, KS 67002
Highlights
- Deck
- Ranch Style House
- Cul-De-Sac
- Sunflower Elementary School Rated A-
- Wood Flooring
- 2 Car Attached Garage
About This Home
As of June 2018NO special taxes! That is right, you can live in the highly desirable neighborhood of Crescent Lakes with no extra special taxes. This home has everything you could imagine from the established trees right in your backyard to the remodeled inside to create a great open floorplan for entertaining. Remodeling has included installing hardwood floors throughout the main level, new lighting, new stone surround on the fireplace, new vanities in the bath, all new paint, and NEW Roof to be installed prior to closing. The home has a great split bedroom floorplan with 3 bedrooms on the main level with the master bedroom being a large master suite that has a separate tub and shower and large walk in closet, The laundry is also conveniently located on the main level to make this home perfect. Downstairs is a large family room, 4th bedroom, and additional bath and storage. You honestly will want to see this one quickly as this is a dream at this incredible price.
Last Agent to Sell the Property
Berkshire Hathaway PenFed Realty License #00230759 Listed on: 05/18/2018
Last Buyer's Agent
Berkshire Hathaway PenFed Realty License #00230759 Listed on: 05/18/2018
Home Details
Home Type
- Single Family
Est. Annual Taxes
- $3,101
Year Built
- Built in 1999
Lot Details
- 10,454 Sq Ft Lot
- Cul-De-Sac
- Sprinkler System
HOA Fees
- $38 Monthly HOA Fees
Parking
- 2 Car Attached Garage
Home Design
- Ranch Style House
- Frame Construction
- Composition Roof
Interior Spaces
- Ceiling Fan
- Wood Burning Fireplace
- Attached Fireplace Door
- Window Treatments
- Family Room
- Living Room with Fireplace
- Combination Dining and Living Room
- Wood Flooring
- Laundry on main level
Kitchen
- Electric Cooktop
- Microwave
- Disposal
Bedrooms and Bathrooms
- 4 Bedrooms
- Split Bedroom Floorplan
- En-Suite Primary Bedroom
- Walk-In Closet
- 3 Full Bathrooms
- Separate Shower in Primary Bathroom
Finished Basement
- Basement Fills Entire Space Under The House
- Bedroom in Basement
- Finished Basement Bathroom
- Basement Storage
- Natural lighting in basement
Outdoor Features
- Deck
- Rain Gutters
Schools
- Sunflower Elementary School
- Andover Central Middle School
- Andover Central High School
Utilities
- Forced Air Heating and Cooling System
- Heating System Uses Gas
Community Details
- Crescent Lakes Subdivision
Listing and Financial Details
- Assessor Parcel Number 20015-304-17-0-30-03-029.00
Ownership History
Purchase Details
Purchase Details
Home Financials for this Owner
Home Financials are based on the most recent Mortgage that was taken out on this home.Purchase Details
Home Financials for this Owner
Home Financials are based on the most recent Mortgage that was taken out on this home.Purchase Details
Similar Homes in Andover, KS
Home Values in the Area
Average Home Value in this Area
Purchase History
| Date | Type | Sale Price | Title Company |
|---|---|---|---|
| Warranty Deed | -- | Security 1St Title | |
| Warranty Deed | -- | Security 1St Title | |
| Warranty Deed | -- | Security 1St Title | |
| Interfamily Deed Transfer | -- | Security 1St Title |
Mortgage History
| Date | Status | Loan Amount | Loan Type |
|---|---|---|---|
| Previous Owner | $206,175 | New Conventional |
Property History
| Date | Event | Price | Change | Sq Ft Price |
|---|---|---|---|---|
| 07/01/2025 07/01/25 | Pending | -- | -- | -- |
| 06/15/2025 06/15/25 | Price Changed | $325,000 | -3.0% | $132 / Sq Ft |
| 05/22/2025 05/22/25 | For Sale | $334,900 | +45.7% | $136 / Sq Ft |
| 06/14/2018 06/14/18 | Sold | -- | -- | -- |
| 05/25/2018 05/25/18 | Pending | -- | -- | -- |
| 05/18/2018 05/18/18 | For Sale | $229,900 | -- | $92 / Sq Ft |
Tax History Compared to Growth
Tax History
| Year | Tax Paid | Tax Assessment Tax Assessment Total Assessment is a certain percentage of the fair market value that is determined by local assessors to be the total taxable value of land and additions on the property. | Land | Improvement |
|---|---|---|---|---|
| 2025 | $55 | $38,407 | $4,536 | $33,871 |
| 2024 | $55 | $37,155 | $3,777 | $33,378 |
| 2023 | $5,689 | $37,840 | $3,777 | $34,063 |
| 2022 | $4,171 | $31,338 | $2,602 | $28,736 |
| 2021 | $4,171 | $26,473 | $2,602 | $23,871 |
| 2020 | $4,264 | $26,335 | $2,504 | $23,831 |
| 2019 | $4,171 | $25,530 | $2,504 | $23,026 |
| 2018 | $3,233 | $19,937 | $2,504 | $17,433 |
| 2017 | $3,101 | $19,142 | $2,504 | $16,638 |
Agents Affiliated with this Home
-

Seller's Agent in 2025
Christy Needles
Berkshire Hathaway PenFed Realty
(316) 516-4591
70 in this area
654 Total Sales
Map
Source: South Central Kansas MLS
MLS Number: 551380
APN: 304-17-0-30-03-029-00-0
- 537 Woodstone Place
- 601 Brentwood Place
- 602 Brentwood Place
- 620 N Somerset Ct
- 524 E Crescent Lakes Dr
- 821 N Woodstone Dr
- 321 W 8th St
- 904 E Waterview Dr
- 918 E Lakecrest Dr
- 1009 E Rosemont Ct
- 1013 E Rosemont Ct
- 2243 S San Marino Cir
- 2235 S San Marino Cir
- 2239 S San Marino Cir
- 2231 S San Marino Cir
- 2227 S San Marino Cir
- 705 N Deerfield Ct
- 240 Bent Tree Ct
- 135 Chapel Dr
- 107 S Shay Rd
